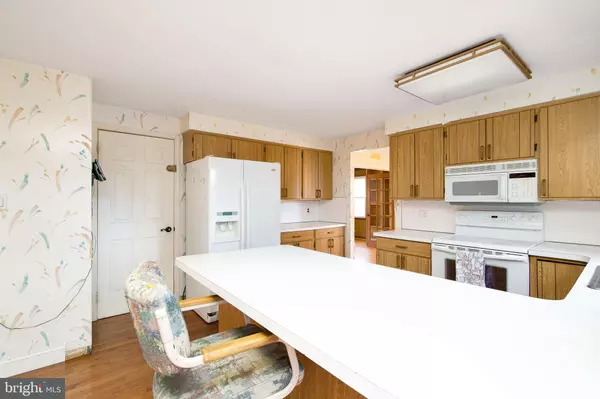$290,000
$325,000
10.8%For more information regarding the value of a property, please contact us for a free consultation.
4 Beds
3 Baths
2,573 SqFt
SOLD DATE : 01/24/2020
Key Details
Sold Price $290,000
Property Type Single Family Home
Sub Type Detached
Listing Status Sold
Purchase Type For Sale
Square Footage 2,573 sqft
Price per Sqft $112
Subdivision Fox Hollow
MLS Listing ID NJCD383878
Sold Date 01/24/20
Style Colonial
Bedrooms 4
Full Baths 2
Half Baths 1
HOA Y/N N
Abv Grd Liv Area 2,573
Originating Board BRIGHT
Year Built 1973
Annual Tax Amount $13,581
Tax Year 2019
Lot Size 0.366 Acres
Acres 0.37
Lot Dimensions 110.00 x 145.00
Property Description
Excellent Opportunity to be the proud new owner of this expanded Shannon Model in the highly-sought-after Fox Hollow community on Cherry Hill's East Side! The Living and Dining Room feature Hardwood Floors with Built-In Shelving in the Living Room. Kitchen offers lots of cabinetry with Pantry and Counter Seating and has a separate Eat-In Seating Area with Sliding Doors to the massive Rear Deck. Wood Beamed Ceiling in the Family Room with Brick Fireplace off of the Sunroom which is awash with natural lighting from the many windows and skylights. A separate enclosed porch from the Family Room also allows access to the outdoors. The main level is completed by a good-size Laundry Room, Half Bath, and access to the Large Attached 2 Car Garage with tons of Storage Shelving and Garage Door Openers. Upper Level features a Master Bedroom En Suite with generous Built-In Storage and a Dressing Area, as well as a Master Bath, and Three additional spacious Bedrooms and a Full Bath. The Lower Level has Walk-Out Access and is partially finished, also complete with a large storage area. This property needs a little attention and can be a fantastic space in an amazing neighborhood. Being sold strictly in As-Is Condition. Don't miss out on this opportunity! Call us Today!
Location
State NJ
County Camden
Area Cherry Hill Twp (20409)
Zoning RESIDENTIAL
Rooms
Other Rooms Living Room, Dining Room, Primary Bedroom, Bedroom 2, Bedroom 4, Kitchen, Family Room, Sun/Florida Room, Bathroom 3, Bonus Room
Basement Walkout Level, Partially Finished, Rear Entrance, Interior Access
Interior
Interior Features Attic, Built-Ins, Carpet, Family Room Off Kitchen, Formal/Separate Dining Room, Primary Bath(s), Pantry, Skylight(s), Stall Shower, Tub Shower, Wood Floors
Heating Forced Air
Cooling Central A/C
Flooring Hardwood, Carpet, Ceramic Tile, Vinyl
Fireplaces Number 1
Fireplaces Type Brick
Fireplace Y
Heat Source Natural Gas
Laundry Main Floor
Exterior
Garage Garage - Front Entry, Built In, Inside Access, Garage Door Opener
Garage Spaces 2.0
Waterfront N
Water Access N
Roof Type Shingle
Accessibility Level Entry - Main
Parking Type Driveway, Attached Garage, On Street
Attached Garage 2
Total Parking Spaces 2
Garage Y
Building
Story 2
Sewer Public Sewer
Water Public
Architectural Style Colonial
Level or Stories 2
Additional Building Above Grade, Below Grade
New Construction N
Schools
Middle Schools Beck
High Schools Cherry Hill High - East
School District Cherry Hill Township Public Schools
Others
Senior Community No
Tax ID 09-00518 08-00004
Ownership Fee Simple
SqFt Source Assessor
Special Listing Condition Standard
Read Less Info
Want to know what your home might be worth? Contact us for a FREE valuation!

Our team is ready to help you sell your home for the highest possible price ASAP

Bought with Rachel Tiffa Gabbay-Karsenty • BHHS Fox & Roach-Cherry Hill

"My job is to find and attract mastery-based agents to the office, protect the culture, and make sure everyone is happy! "







