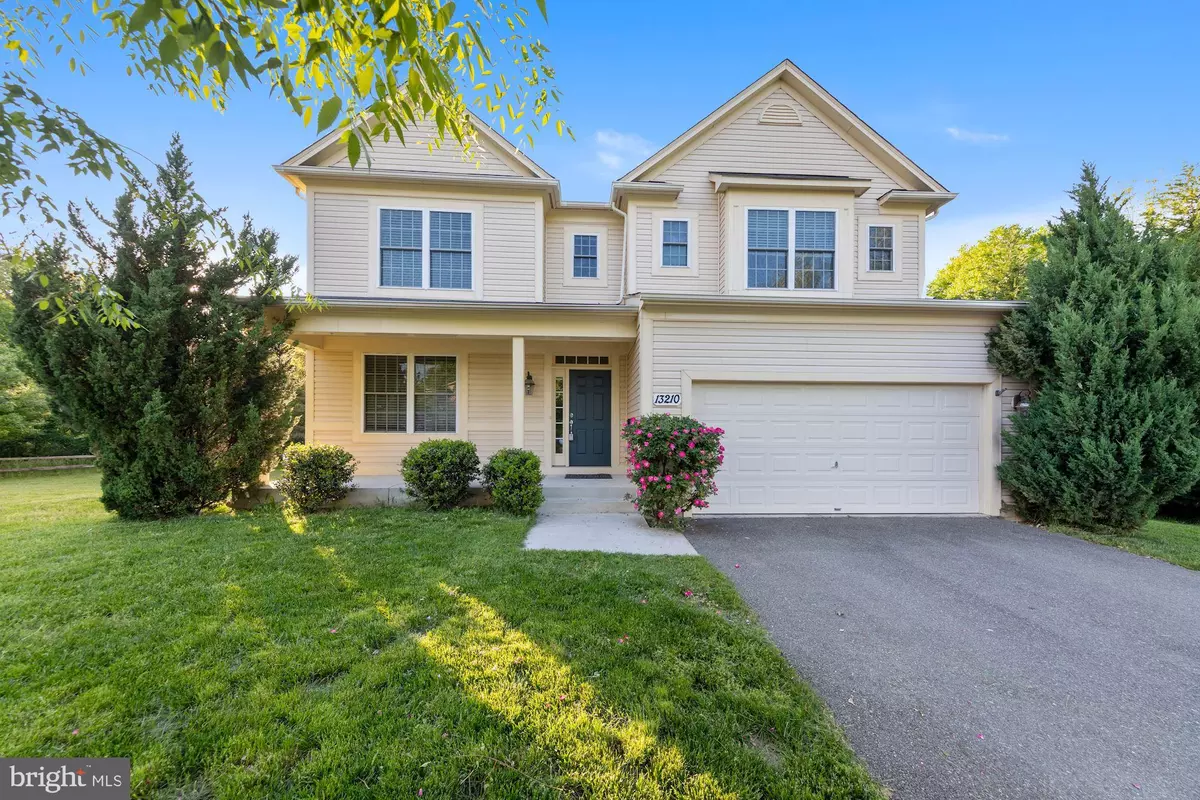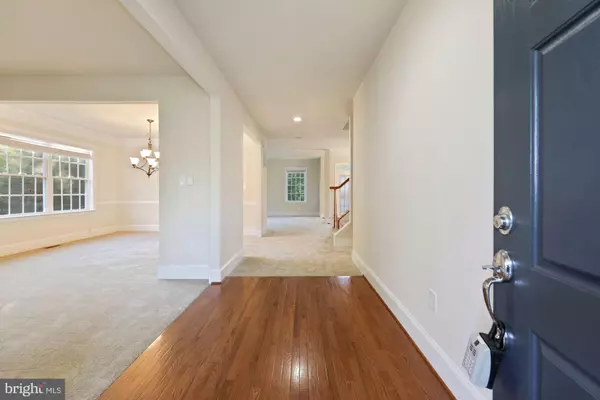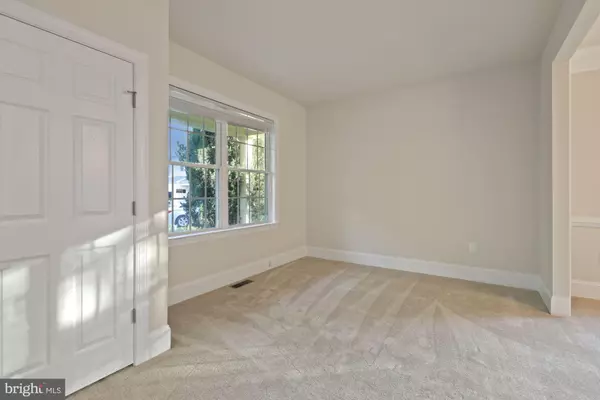$667,500
$689,500
3.2%For more information regarding the value of a property, please contact us for a free consultation.
4 Beds
4 Baths
2,790 SqFt
SOLD DATE : 07/01/2021
Key Details
Sold Price $667,500
Property Type Single Family Home
Sub Type Detached
Listing Status Sold
Purchase Type For Sale
Square Footage 2,790 sqft
Price per Sqft $239
Subdivision Brookhaven
MLS Listing ID MDMC758856
Sold Date 07/01/21
Style Colonial
Bedrooms 4
Full Baths 3
Half Baths 1
HOA Fees $20/ann
HOA Y/N Y
Abv Grd Liv Area 2,790
Originating Board BRIGHT
Year Built 2010
Annual Tax Amount $6,402
Tax Year 2021
Lot Size 9,163 Sqft
Acres 0.21
Property Description
WELCOME HOME!! Nestled in a park-like setting, this spacious colonial style home awaits a new owner. After a long day, you will find this home provides a relaxed setting and amenities. As you enter this home, the spacious, open floor is inviting. The gourmet-like kitchen will be the setting of many delicious meals for your family and friends. The adjacent family room can host many celebrations as well as the over-sized dining room. The living room can serve many purposes from a home office to that "special" showroom. As you ascend the winding staircase, the bedrooms invite you to relax for the evening, The owner's suite is open, spacious with an adjoining luxury bath. The three extra-large bedrooms and two baths ensure that everyone can have their own quiet retreat. The basement is a blank canvas, awaiting your creativity and style. Make your next home at ......... 13210 Beaver Terrace.
Location
State MD
County Montgomery
Zoning R60
Rooms
Other Rooms Living Room, Dining Room, Primary Bedroom, Bedroom 2, Bedroom 3, Kitchen, Family Room, Basement, Foyer, Breakfast Room, Bedroom 1, Laundry, Bathroom 1, Bathroom 2, Primary Bathroom, Half Bath
Basement Daylight, Partial, Full, Sump Pump, Walkout Level, Unfinished
Interior
Interior Features Breakfast Area, Carpet, Chair Railings, Crown Moldings, Family Room Off Kitchen, Floor Plan - Open, Kitchen - Gourmet, Kitchen - Island, Kitchen - Table Space, Pantry, Primary Bath(s), Recessed Lighting, Sprinkler System, Tub Shower, Stall Shower, Walk-in Closet(s), Wood Floors
Hot Water Natural Gas
Heating Forced Air, Heat Pump(s)
Cooling Central A/C, Heat Pump(s)
Equipment Dishwasher, Disposal, Dryer, Exhaust Fan, Icemaker, Microwave, Range Hood, Refrigerator, Stove, Washer, Water Heater
Appliance Dishwasher, Disposal, Dryer, Exhaust Fan, Icemaker, Microwave, Range Hood, Refrigerator, Stove, Washer, Water Heater
Heat Source Natural Gas, Electric
Exterior
Garage Garage Door Opener, Garage - Front Entry
Garage Spaces 2.0
Amenities Available None
Waterfront N
Water Access N
Accessibility None
Parking Type Attached Garage, Driveway, On Street
Attached Garage 2
Total Parking Spaces 2
Garage Y
Building
Story 3
Sewer Public Sewer
Water Public
Architectural Style Colonial
Level or Stories 3
Additional Building Above Grade, Below Grade
New Construction N
Schools
School District Montgomery County Public Schools
Others
HOA Fee Include Common Area Maintenance
Senior Community No
Tax ID 161303543436
Ownership Fee Simple
SqFt Source Assessor
Acceptable Financing Cash, Conventional, FHA, VA
Listing Terms Cash, Conventional, FHA, VA
Financing Cash,Conventional,FHA,VA
Special Listing Condition Standard
Read Less Info
Want to know what your home might be worth? Contact us for a FREE valuation!

Our team is ready to help you sell your home for the highest possible price ASAP

Bought with Supilai Ensley • Nitro Realty

"My job is to find and attract mastery-based agents to the office, protect the culture, and make sure everyone is happy! "







