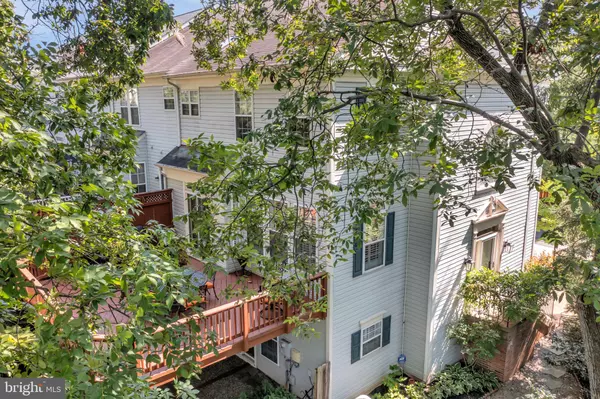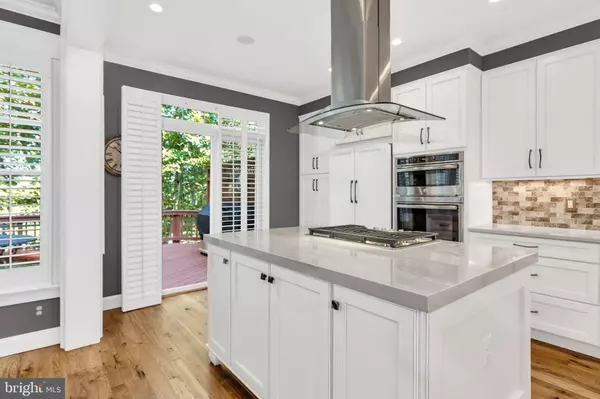$710,000
$729,000
2.6%For more information regarding the value of a property, please contact us for a free consultation.
3 Beds
3 Baths
2,595 SqFt
SOLD DATE : 12/30/2021
Key Details
Sold Price $710,000
Property Type Townhouse
Sub Type End of Row/Townhouse
Listing Status Sold
Purchase Type For Sale
Square Footage 2,595 sqft
Price per Sqft $273
Subdivision Great Falls Chase
MLS Listing ID VALO2008402
Sold Date 12/30/21
Style Other
Bedrooms 3
Full Baths 2
Half Baths 1
HOA Fees $109/mo
HOA Y/N Y
Abv Grd Liv Area 2,595
Originating Board BRIGHT
Year Built 1994
Annual Tax Amount $4,787
Tax Year 2021
Lot Size 2,614 Sqft
Acres 0.06
Property Description
WE ARE PERMITTING SHOWINGS AND ENTERTAINING BACK UP CONTRACTS. $350k in upgrades/renovations! Absolutely stunning and private end unit townhome located in sought after Great Falls Chase neighborhood. When you walk up to the home you will notice the custom landscaping in front and around the home which includes mature roses, hydrangeas, trees and stone walkway. The interior remodel and upgrades include: vintage natural hickory floors (stairs, main level and hallway upstairs), luxury vinyl flooring (lower level) wrought iron railing spindles added throughout, custom crown molding, reframing of windows (main level), custom plantation shutters (lower and main level), custom built in cabinetry (main level), new gas fireplace on main level, built in ceiling speakers connected to Sonos (main level), built in and customized Bang & Olufsen speakers, recessed lights added throughout (lower and main level), home automation system added (Savant) to control Sonos sound system, tv, Lutron lights and thermostat. Fully renovated kitchen which includes: enlarged passthrough window with waterfall quartz and recessed lights, new center island with quartz waterfall counter top, custom cabinetry to include rollout pantry shelving and soft close features with built in under cabinet lighting, porcelain backsplash, deep farm style sink and new faucet, all new appliances include: GE Profile 5-burner cooktop, GE Profile custom panel facing dishwasher, GE double wall over/microwave and KitchenAid custom panel fridge. Master bath room upgraded with frameless glass shower, re-tiled flooring and custom window treatments. Additional upgrades include: new front door, glass storm door, transom and door side windows, new sliding glass door from kitchen and downstairs lower level, ADT security system, Ring doorbell. The neighborhood is minutes away from Algonkian Park, plenty of nature paths, less than 10 miles from the NEW Reston Metro and exactly 10.9 miles from Dulles Airport. Convenient access to Route 7, Route 28, Fairfax County Parkway and Dulles Toll Rd!
Location
State VA
County Loudoun
Zoning 08
Direction Southwest
Rooms
Other Rooms Living Room, Dining Room, Primary Bedroom, Bedroom 2, Bedroom 3, Kitchen, Foyer, Great Room, Laundry, Bathroom 2, Primary Bathroom
Interior
Interior Features Built-Ins, Bar, Carpet, Ceiling Fan(s), Chair Railings, Crown Moldings, Dining Area, Family Room Off Kitchen, Floor Plan - Open, Formal/Separate Dining Room, Kitchen - Gourmet, Kitchen - Island, Primary Bath(s), Recessed Lighting, Skylight(s), Soaking Tub, Upgraded Countertops, Walk-in Closet(s), Wet/Dry Bar, Window Treatments, Wood Floors
Hot Water Natural Gas
Heating Forced Air
Cooling Central A/C, Ceiling Fan(s)
Flooring Hardwood, Solid Hardwood, Partially Carpeted, Wood, Ceramic Tile, Laminate Plank, Luxury Vinyl Plank, Luxury Vinyl Tile
Fireplaces Number 2
Fireplaces Type Brick, Corner, Gas/Propane, Mantel(s)
Equipment Cooktop, Dishwasher, Disposal, Icemaker, Oven/Range - Gas, Oven - Wall, Refrigerator, Water Dispenser, Built-In Microwave, Dryer, Dryer - Electric, Dryer - Front Loading, Extra Refrigerator/Freezer, Range Hood, Stainless Steel Appliances, Washer, Water Heater
Furnishings No
Fireplace Y
Window Features Palladian,Skylights,Double Pane,Screens
Appliance Cooktop, Dishwasher, Disposal, Icemaker, Oven/Range - Gas, Oven - Wall, Refrigerator, Water Dispenser, Built-In Microwave, Dryer, Dryer - Electric, Dryer - Front Loading, Extra Refrigerator/Freezer, Range Hood, Stainless Steel Appliances, Washer, Water Heater
Heat Source Natural Gas
Laundry Upper Floor, Washer In Unit, Dryer In Unit
Exterior
Exterior Feature Deck(s), Patio(s)
Garage Garage Door Opener
Garage Spaces 2.0
Fence Rear
Utilities Available Cable TV
Amenities Available Common Grounds, Pool - Outdoor, Tennis Courts, Club House, Tot Lots/Playground, Jog/Walk Path
Waterfront N
Water Access N
View Trees/Woods, Creek/Stream
Roof Type Asphalt
Accessibility None
Porch Deck(s), Patio(s)
Attached Garage 2
Total Parking Spaces 2
Garage Y
Building
Lot Description Backs to Trees, Backs - Open Common Area, Backs - Parkland, Corner, Cul-de-sac, PUD, Trees/Wooded, Front Yard, Landscaping, Private
Story 3
Foundation Slab
Sewer Public Sewer
Water Public
Architectural Style Other
Level or Stories 3
Additional Building Above Grade, Below Grade
Structure Type Cathedral Ceilings,9'+ Ceilings,2 Story Ceilings
New Construction N
Schools
Elementary Schools Horizon
Middle Schools Seneca Ridge
High Schools Dominion
School District Loudoun County Public Schools
Others
HOA Fee Include Common Area Maintenance,Management,Insurance,Pool(s),Reserve Funds,Road Maintenance,Trash,Snow Removal
Senior Community No
Tax ID 006261214000
Ownership Fee Simple
SqFt Source Assessor
Security Features Carbon Monoxide Detector(s),Exterior Cameras,Fire Detection System,Monitored,Security System,Smoke Detector
Acceptable Financing Conventional, Cash, FHA, VA, Other
Horse Property N
Listing Terms Conventional, Cash, FHA, VA, Other
Financing Conventional,Cash,FHA,VA,Other
Special Listing Condition Standard
Read Less Info
Want to know what your home might be worth? Contact us for a FREE valuation!

Our team is ready to help you sell your home for the highest possible price ASAP

Bought with Non Member • Non Subscribing Office

"My job is to find and attract mastery-based agents to the office, protect the culture, and make sure everyone is happy! "







