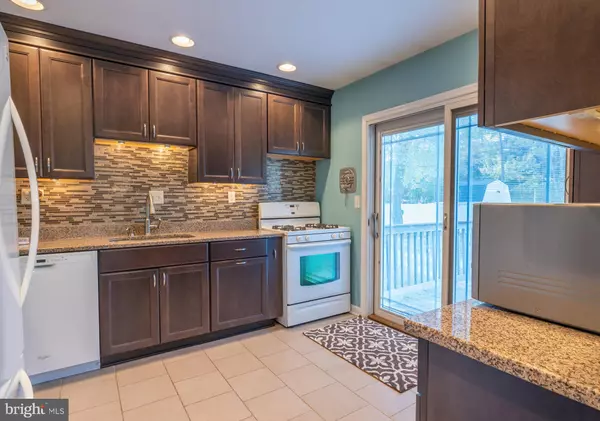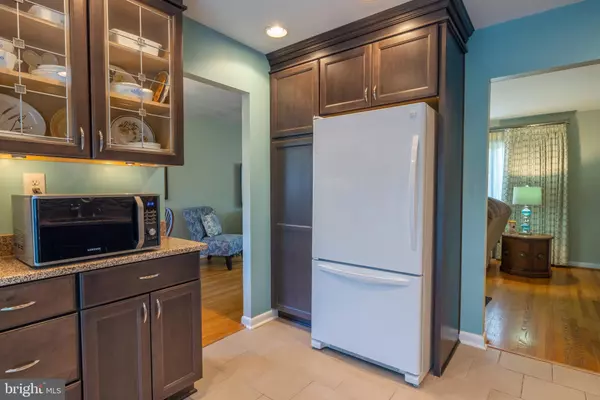$350,000
$350,000
For more information regarding the value of a property, please contact us for a free consultation.
3 Beds
1 Bath
1,344 SqFt
SOLD DATE : 12/20/2021
Key Details
Sold Price $350,000
Property Type Single Family Home
Sub Type Detached
Listing Status Sold
Purchase Type For Sale
Square Footage 1,344 sqft
Price per Sqft $260
Subdivision Glen Burnie Park
MLS Listing ID MDAA2012840
Sold Date 12/20/21
Style Bi-level
Bedrooms 3
Full Baths 1
HOA Y/N N
Abv Grd Liv Area 1,344
Originating Board BRIGHT
Year Built 1958
Annual Tax Amount $2,928
Tax Year 2021
Lot Size 0.262 Acres
Acres 0.26
Property Description
Welcome home, to this very well maintained home. This three level split shines with style
SELLERS OFFERING A HOME WARRANTY
Home features include:
Hardwood floors thought out
Neutral paint color
Updated kitchen with backsplash
Updated bathroom
Custom drapery in living room
Pella sliding glass door with built in blinds ,
Backyard is fully fenced in front and both sides with a privacy fence, rear fence is chain link .
Crawl space has French drain, sump pump and vapor barrier.
Electrical panel was updated to 200 amp box 3 yrs ago
Interior doors have been replaced
Pedestal front load washer and dryer
Attic is fully insulated.
Move in ready
Sellers have found there home of choice .
Conveniently located for easy to access to rt. 97, 32, 695, 100 and BWI airport
Close to shopping and restaurants,
Truly a must see!!!
Location
State MD
County Anne Arundel
Zoning R5
Direction Southeast
Rooms
Other Rooms Living Room, Dining Room, Bedroom 2, Bedroom 3, Kitchen, Bedroom 1, Bathroom 1, Bonus Room
Interior
Interior Features Ceiling Fan(s), Wood Floors, Window Treatments, Upgraded Countertops, Dining Area
Hot Water Natural Gas
Heating Forced Air
Cooling Central A/C
Flooring Hardwood, Ceramic Tile, Other
Equipment Built-In Microwave, Microwave, Refrigerator, Stove, Washer - Front Loading, Dryer
Appliance Built-In Microwave, Microwave, Refrigerator, Stove, Washer - Front Loading, Dryer
Heat Source Natural Gas
Laundry Lower Floor, Dryer In Unit, Washer In Unit
Exterior
Exterior Feature Deck(s)
Garage Spaces 3.0
Fence Chain Link, Privacy, Vinyl
Utilities Available Cable TV, Under Ground, Water Available, Sewer Available, Phone Connected, Phone Available, Electric Available, Natural Gas Available, Above Ground, Cable TV Available
Waterfront N
Water Access N
Roof Type Shingle
Street Surface Black Top
Accessibility None
Porch Deck(s)
Road Frontage City/County
Total Parking Spaces 3
Garage N
Building
Story 3
Foundation Block, Crawl Space
Sewer Public Sewer
Water Public
Architectural Style Bi-level
Level or Stories 3
Additional Building Above Grade, Below Grade
Structure Type Dry Wall
New Construction N
Schools
Elementary Schools Glen Burnie Park
Middle Schools Old Mill Middle South
High Schools Old Mill
School District Anne Arundel County Public Schools
Others
Pets Allowed N
Senior Community No
Tax ID 020432304902200
Ownership Fee Simple
SqFt Source Assessor
Acceptable Financing Conventional, FHA, Cash
Horse Property N
Listing Terms Conventional, FHA, Cash
Financing Conventional,FHA,Cash
Special Listing Condition Standard
Read Less Info
Want to know what your home might be worth? Contact us for a FREE valuation!

Our team is ready to help you sell your home for the highest possible price ASAP

Bought with Addie R Graves • Samson Properties

"My job is to find and attract mastery-based agents to the office, protect the culture, and make sure everyone is happy! "







