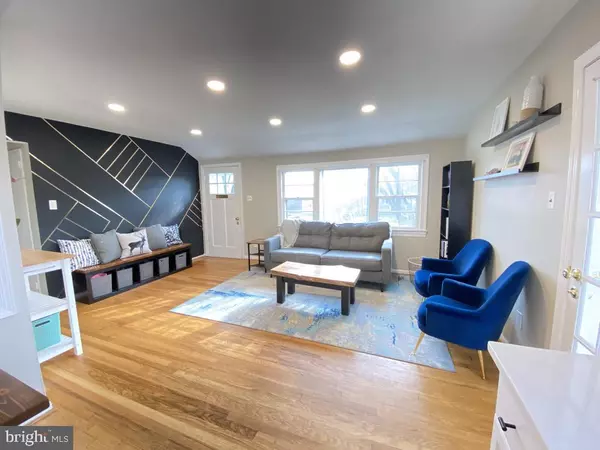$480,000
$449,900
6.7%For more information regarding the value of a property, please contact us for a free consultation.
3 Beds
2 Baths
1,580 SqFt
SOLD DATE : 05/18/2021
Key Details
Sold Price $480,000
Property Type Single Family Home
Sub Type Detached
Listing Status Sold
Purchase Type For Sale
Square Footage 1,580 sqft
Price per Sqft $303
Subdivision Aspen Hill Park
MLS Listing ID MDMC752668
Sold Date 05/18/21
Style Ranch/Rambler
Bedrooms 3
Full Baths 2
HOA Y/N N
Abv Grd Liv Area 980
Originating Board BRIGHT
Year Built 1952
Annual Tax Amount $4,083
Tax Year 2020
Lot Size 6,390 Sqft
Acres 0.15
Property Description
[ALL OFFERS DUE BY TUESDAY, APRIL 27th at 9:00 PM] A fantastic ranch-style home that won't last long! This 3 bedroom, 2 full bath boasts an open Kitchen, gleaming hardwood floors throughout the main level, freshly painted, and a lovely sun porch, The finished basement has endless possibilities for recreation room, family room, home office, and more. The outdoor features a fully fenced-in, level backyard including a deck and awesome custom storage shed. The driveway is great for off-street parking. Only 3.4 Miles to Glenmont Metro. Conveniently located to newly renovated Wheaton Woods Elementary school and park with tennis courts, playground, and soccer fields. Close to commuter routes, Aspen Hill Shopping Center, and the library! No HOA!
Location
State MD
County Montgomery
Zoning R60
Rooms
Basement Full
Main Level Bedrooms 3
Interior
Interior Features Floor Plan - Traditional
Hot Water Natural Gas
Heating Central
Cooling Central A/C
Flooring Hardwood
Equipment Built-In Microwave, Dishwasher, Disposal, Dryer, Oven/Range - Electric, Refrigerator, Washer
Appliance Built-In Microwave, Dishwasher, Disposal, Dryer, Oven/Range - Electric, Refrigerator, Washer
Heat Source Natural Gas
Laundry Basement
Exterior
Exterior Feature Enclosed, Screened, Porch(es)
Fence Chain Link
Waterfront N
Water Access N
Roof Type Asphalt
Accessibility None
Porch Enclosed, Screened, Porch(es)
Parking Type Driveway
Garage N
Building
Story 2
Sewer Public Sewer
Water Public
Architectural Style Ranch/Rambler
Level or Stories 2
Additional Building Above Grade, Below Grade
New Construction N
Schools
School District Montgomery County Public Schools
Others
Pets Allowed Y
Senior Community No
Tax ID 161301276033
Ownership Fee Simple
SqFt Source Assessor
Acceptable Financing Conventional, Cash, FHA
Listing Terms Conventional, Cash, FHA
Financing Conventional,Cash,FHA
Special Listing Condition Standard
Pets Description No Pet Restrictions
Read Less Info
Want to know what your home might be worth? Contact us for a FREE valuation!

Our team is ready to help you sell your home for the highest possible price ASAP

Bought with Silvia Teresa Henriquez • Realty Concepts Group LLC

"My job is to find and attract mastery-based agents to the office, protect the culture, and make sure everyone is happy! "







