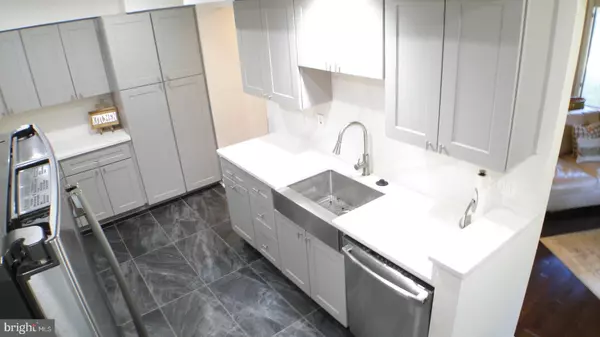$434,500
$420,000
3.5%For more information regarding the value of a property, please contact us for a free consultation.
3 Beds
4 Baths
2,349 SqFt
SOLD DATE : 11/19/2021
Key Details
Sold Price $434,500
Property Type Condo
Sub Type Condo/Co-op
Listing Status Sold
Purchase Type For Sale
Square Footage 2,349 sqft
Price per Sqft $184
Subdivision Forsgate
MLS Listing ID MDHW2004714
Sold Date 11/19/21
Style Contemporary
Bedrooms 3
Full Baths 2
Half Baths 2
Condo Fees $295/mo
HOA Fees $101/ann
HOA Y/N Y
Abv Grd Liv Area 1,773
Originating Board BRIGHT
Year Built 1990
Annual Tax Amount $5,465
Tax Year 2021
Property Description
This wonderful end unit townhouse near the Columbia Town Center is filled with immaculate updates! The kitchen was renovated in 2019 with quartz countertops, replacement grey cabinets, SS appliances, and tile floors which extend into the breakfast area. The living and dining rooms have hard wood floors installed in 2016. The primary bath, second bath, and main level half bath were all renovated in 2019. The primary bath has a glass top double vanity with basin sinks, a seated stand up shower, heated tile floors and an upgraded shower surround. The hall second bath has a deep soaking tub, an overhead rain shower, tile floors, and a glass top vanity with a basin sink. The upper level carpet was replaced in 2017. The HVAC system was replaced in 2018. The basement features a gigantic L shaped recreation room with a wood burning fireplace and a walk up exit. It also has a half bath and a large bonus room for whatever extra needs your household may have. There is a one car garage, a driveway with space for another car, and overflow parking spaces in the cul-de-sac. The rear of the home features a deck accessed off of the living room. Across the street from the Fairway Hills golf course and is only a short distance from Centennial Lake, Wilde Lake, Lake Kittimiqundi, and the Columbia Mall. Easy access to 108,175, and 29. This house has it all!
Location
State MD
County Howard
Zoning NT
Direction Southwest
Rooms
Other Rooms Living Room, Dining Room, Primary Bedroom, Bedroom 2, Bedroom 3, Kitchen, Breakfast Room, Recreation Room, Bathroom 2, Bonus Room, Primary Bathroom, Half Bath
Basement Fully Finished, Interior Access, Outside Entrance, Rear Entrance, Connecting Stairway
Interior
Hot Water Electric
Heating Heat Pump(s)
Cooling Central A/C
Flooring Ceramic Tile, Hardwood, Carpet
Fireplaces Number 1
Heat Source Electric
Exterior
Garage Garage - Front Entry, Inside Access
Garage Spaces 2.0
Utilities Available Cable TV Available, Electric Available, Phone Available
Amenities Available Golf Course Membership Available, Pool Mem Avail, Community Center, Jog/Walk Path, Tot Lots/Playground
Waterfront N
Water Access N
Roof Type Architectural Shingle
Accessibility None
Parking Type Attached Garage, Driveway
Attached Garage 1
Total Parking Spaces 2
Garage Y
Building
Story 2
Foundation Slab
Sewer Public Sewer
Water Public
Architectural Style Contemporary
Level or Stories 2
Additional Building Above Grade, Below Grade
Structure Type Dry Wall
New Construction N
Schools
Elementary Schools Running Brook
Middle Schools Wilde Lake
High Schools Wilde Lake
School District Howard County Public School System
Others
Pets Allowed Y
HOA Fee Include Common Area Maintenance,Insurance,Management,Reserve Funds,Snow Removal
Senior Community No
Tax ID 1415092912
Ownership Condominium
Special Listing Condition Standard
Pets Description No Pet Restrictions
Read Less Info
Want to know what your home might be worth? Contact us for a FREE valuation!

Our team is ready to help you sell your home for the highest possible price ASAP

Bought with LaVette LaGon • EXP Realty, LLC

"My job is to find and attract mastery-based agents to the office, protect the culture, and make sure everyone is happy! "







