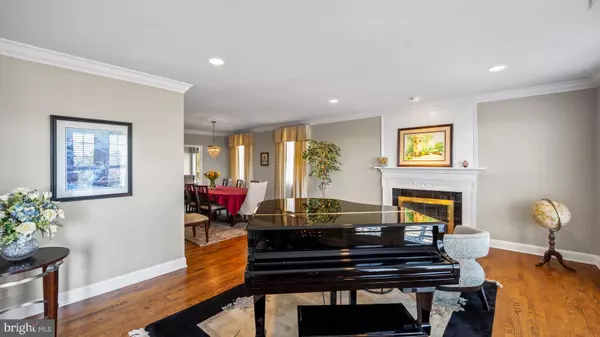$799,000
$799,000
For more information regarding the value of a property, please contact us for a free consultation.
3 Beds
4 Baths
3,150 SqFt
SOLD DATE : 11/18/2022
Key Details
Sold Price $799,000
Property Type Single Family Home
Sub Type Twin/Semi-Detached
Listing Status Sold
Purchase Type For Sale
Square Footage 3,150 sqft
Price per Sqft $253
Subdivision Augustine Ridge
MLS Listing ID DENC2029976
Sold Date 11/18/22
Style Other
Bedrooms 3
Full Baths 2
Half Baths 2
HOA Fees $50/ann
HOA Y/N Y
Abv Grd Liv Area 3,150
Originating Board BRIGHT
Year Built 1989
Annual Tax Amount $6,619
Tax Year 2022
Lot Size 10,890 Sqft
Acres 0.25
Lot Dimensions 63.40 x 199.80
Property Description
Rare and wonderful is an understatement!!!
Three bedroom, four bathroom all brick townhome in the prestigious Augustine Ridge. The home features stunning views of the city skyline, Delaware River, Delaware Memorial bridge and breathtaking sunsets. Enjoy three floors of living space plus a basement, 2 car garage with elevator access to all 4 levels. This well maintained home is move- in ready.
Curb appeal is the first thing you will notice with this home as an inviting front veranda balcony and well manicured landscaping welcomes you home. The view from the front veranda is simply impeccable and only available to condominium owners nearby. The modern first floor has an open floor plan with Hardwood flooring throughout along with craftsmans grade wainscotting and crown molding. The foyer leads you to the Living room with wood burning fireplace and oversized bay windows which gives off a enomous amount of natural light to fill the space. The open living room and formal dining room is great for entertaining family during the holiday's or hosting your office gatherings. The updated kitchen features solid wood cabinetry, quartz countertops with a breakfast bar, ceramic tile backsplash and stainless steel appliances, top of the line double wall oven and flat top range with downdraft system. The slider glass door to the rear deck leads you to the enormous tree lined backyard where you can enjoy a nice cup of coffee early in the morning or a glass of wine in the evening.
Upstairs you will find three Spacious bedrooms, two full baths, laundry, and fresh carpet on the upper levels. The master bedroom also offers a city skyline view thats breathtaking. The exquisite 4 piece bathroom and walk in closet with custom cabinetry is one you don’t want to miss. Two additional bedrooms with ample closet space with a second hallway bathroom including laundry facilities.
Family room with built-ins, half bath, and double French doors leads to the large screened in porch. The porch ambiance is perfect for catching up on your reading or unwinding after a long day.
Below the finished family room (Man or Women Cave) is a full basement with additional laundry facilities and a 2-car garage.
Within walking distance to several parks and biking trails at Alapocos Run State Park, just minutes from Interstate 95 and Route 202, major employers, hospitals, schools and shopping.
You’re not just buying a home, you’re buying a lifestyle. This amazing home in the most sought after area in New Castle county won't last long!!!
Location
State DE
County New Castle
Area Brandywine (30901)
Zoning NCSD
Rooms
Other Rooms Living Room, Dining Room, Primary Bedroom, Bedroom 2, Bedroom 3, Kitchen, Family Room, Other
Basement Partially Finished
Interior
Interior Features Butlers Pantry, Central Vacuum, Intercom, Kitchen - Eat-In, Kitchen - Island, Primary Bath(s), WhirlPool/HotTub
Hot Water Electric
Heating Heat Pump(s)
Cooling Central A/C
Flooring Hardwood, Carpet
Fireplaces Number 1
Equipment Cooktop - Down Draft, Dishwasher, Disposal, Cooktop, Intercom, Microwave, Oven - Double, Oven - Wall, Refrigerator, Stainless Steel Appliances, Washer - Front Loading, Dryer - Front Loading
Fireplace Y
Window Features Bay/Bow
Appliance Cooktop - Down Draft, Dishwasher, Disposal, Cooktop, Intercom, Microwave, Oven - Double, Oven - Wall, Refrigerator, Stainless Steel Appliances, Washer - Front Loading, Dryer - Front Loading
Heat Source None
Laundry Upper Floor, Basement
Exterior
Exterior Feature Balcony, Deck(s), Screened
Garage Garage - Front Entry, Garage Door Opener
Garage Spaces 6.0
Waterfront N
Water Access N
View City, Garden/Lawn, Trees/Woods
Roof Type Shingle
Accessibility 2+ Access Exits, Elevator
Porch Balcony, Deck(s), Screened
Attached Garage 2
Total Parking Spaces 6
Garage Y
Building
Story 3
Foundation Brick/Mortar
Sewer Public Sewer
Water Public
Architectural Style Other
Level or Stories 3
Additional Building Above Grade, Below Grade
New Construction N
Schools
School District Brandywine
Others
HOA Fee Include Snow Removal,Common Area Maintenance
Senior Community No
Tax ID 06-136.00-066
Ownership Fee Simple
SqFt Source Assessor
Acceptable Financing Cash, Conventional
Listing Terms Cash, Conventional
Financing Cash,Conventional
Special Listing Condition Standard
Read Less Info
Want to know what your home might be worth? Contact us for a FREE valuation!

Our team is ready to help you sell your home for the highest possible price ASAP

Bought with VAIDRA JOHNSON • BHHS Fox & Roach-Concord

"My job is to find and attract mastery-based agents to the office, protect the culture, and make sure everyone is happy! "







