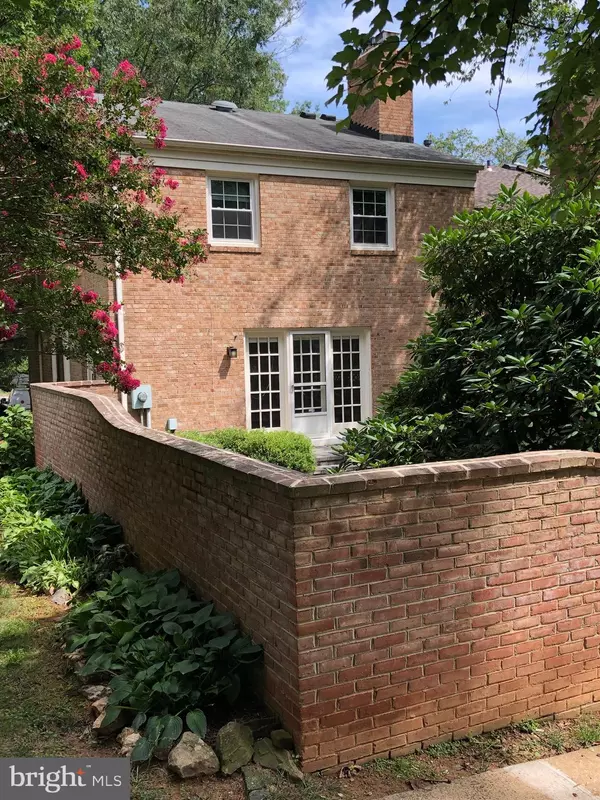$680,000
$680,000
For more information regarding the value of a property, please contact us for a free consultation.
3 Beds
4 Baths
2,392 SqFt
SOLD DATE : 10/21/2021
Key Details
Sold Price $680,000
Property Type Townhouse
Sub Type End of Row/Townhouse
Listing Status Sold
Purchase Type For Sale
Square Footage 2,392 sqft
Price per Sqft $284
Subdivision Stonehurst
MLS Listing ID VAFX2016684
Sold Date 10/21/21
Style Colonial
Bedrooms 3
Full Baths 2
Half Baths 2
HOA Fees $113/qua
HOA Y/N Y
Abv Grd Liv Area 1,728
Originating Board BRIGHT
Year Built 1972
Annual Tax Amount $6,394
Tax Year 2021
Lot Size 2,760 Sqft
Acres 0.06
Property Description
Classic brick END UNIT in the always-popular Stonehurst community combines condition, features & location! Three finished levels of living space have been lovingly-maintained and recently refreshed with "Agreeable Gray" paint, refinished main level hardwood floors, new carpeting on lower level & updated light fixtures throughout! Perfect floorplan for daily living and entertaining with center hallway flanked by formal dining room off the kitchen and spacious living room with gas fireplace and French doors opening to Georgetown-style brick walled patio! The kitchen boasts new granite countertops & SS appliances! Upper level provides three bedrooms and two full bathooms, including the primary suite with walk-in closet and private bathroom. Fully-finished lower level with spacious Recreation Room with attractive brick wood-burning fireplace; a large bonus room that's perfect for hobbies, crafts or many other uses; a convenient half-bath with new tile floor; and large combination storage/utility/laundry room! Plenty of upgrades to this nice home include: front door (2012); double-hung tilt windows (2012); gutters & fascia (2013); shared fence (2013); gutter guards (2018); HVAC (2015); gas water heater (2020); chimney crown (2021) & more! Unbeatable location with quick access to major commute routes including I-495, I-66, Rt 29/50; Vienna Metro less than 2 miles away; and plenty of nearby shopping, dining & entertainment possibilities! Just minutes to the ever-popular Mosaic District, historic Old Town Fairfax & charming downtown Vienna! This one has it all!
Location
State VA
County Fairfax
Zoning 213
Rooms
Other Rooms Living Room, Dining Room, Primary Bedroom, Bedroom 2, Bedroom 3, Kitchen, Foyer, Recreation Room, Utility Room, Bathroom 2, Bonus Room, Primary Bathroom, Half Bath
Basement Connecting Stairway, Full, Heated, Improved, Interior Access, Space For Rooms, Windows
Interior
Interior Features Built-Ins, Carpet, Chair Railings, Crown Moldings, Floor Plan - Traditional, Formal/Separate Dining Room, Kitchen - Table Space, Primary Bath(s), Recessed Lighting, Tub Shower, Upgraded Countertops, Walk-in Closet(s), Wood Floors
Hot Water Natural Gas
Heating Forced Air
Cooling Central A/C
Flooring Hardwood, Carpet, Ceramic Tile
Fireplaces Number 2
Fireplaces Type Gas/Propane, Wood, Mantel(s), Brick, Fireplace - Glass Doors
Equipment Oven/Range - Electric, Refrigerator, Icemaker, Built-In Microwave, Dishwasher, Disposal, Stainless Steel Appliances, Washer, Dryer
Fireplace Y
Window Features Replacement,Double Hung,Double Pane,Insulated
Appliance Oven/Range - Electric, Refrigerator, Icemaker, Built-In Microwave, Dishwasher, Disposal, Stainless Steel Appliances, Washer, Dryer
Heat Source Natural Gas
Laundry Has Laundry, Lower Floor, Washer In Unit, Dryer In Unit
Exterior
Exterior Feature Patio(s)
Parking On Site 1
Fence Board, Rear, Wood
Amenities Available Tot Lots/Playground, Picnic Area
Waterfront N
Water Access N
View Garden/Lawn
Roof Type Shingle
Accessibility None
Porch Patio(s)
Garage N
Building
Lot Description Backs - Open Common Area, Corner, Front Yard, Level, No Thru Street, Rear Yard, SideYard(s)
Story 3
Sewer Public Sewer
Water Public
Architectural Style Colonial
Level or Stories 3
Additional Building Above Grade, Below Grade
Structure Type Dry Wall
New Construction N
Schools
Elementary Schools Fairhill
Middle Schools Jackson
High Schools Falls Church
School District Fairfax County Public Schools
Others
Pets Allowed Y
HOA Fee Include Common Area Maintenance,Management,Reserve Funds,Snow Removal,Trash,Lawn Care Front
Senior Community No
Tax ID 0484 11 0211
Ownership Fee Simple
SqFt Source Assessor
Special Listing Condition Standard
Pets Description Dogs OK, Cats OK
Read Less Info
Want to know what your home might be worth? Contact us for a FREE valuation!

Our team is ready to help you sell your home for the highest possible price ASAP

Bought with Kristin H. Usaitis • Long & Foster Real Estate, Inc.

"My job is to find and attract mastery-based agents to the office, protect the culture, and make sure everyone is happy! "






