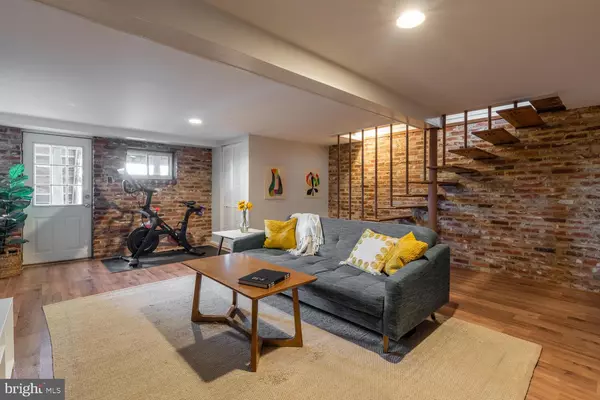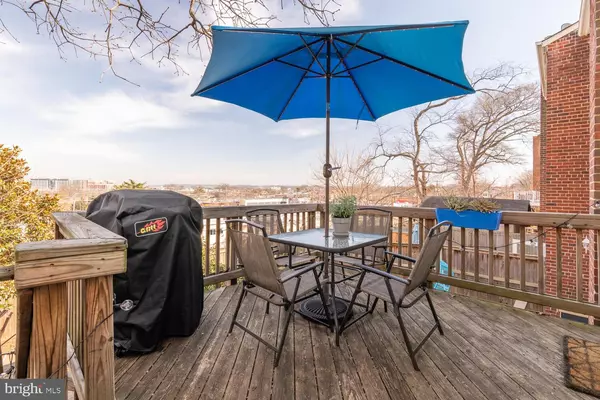$695,000
$695,000
For more information regarding the value of a property, please contact us for a free consultation.
3 Beds
2 Baths
1,597 SqFt
SOLD DATE : 04/23/2021
Key Details
Sold Price $695,000
Property Type Townhouse
Sub Type Interior Row/Townhouse
Listing Status Sold
Purchase Type For Sale
Square Footage 1,597 sqft
Price per Sqft $435
Subdivision Warwick Village
MLS Listing ID VAAX256074
Sold Date 04/23/21
Style Colonial
Bedrooms 3
Full Baths 2
HOA Y/N N
Abv Grd Liv Area 1,102
Originating Board BRIGHT
Year Built 1952
Annual Tax Amount $7,563
Tax Year 2021
Lot Size 1,702 Sqft
Acres 0.04
Property Description
Fantastic and sought after Warwick Village home has been beautifully renovated and unlike any Warwick unit, we have seen! All space throughout the home is super functional. Unobstructed views from the backyard deck showcase sunrises/sunsets. All systems and appliances replaced within the last 3 years. Modern, industrial, and rustic vibes. Beams and exposed brick details. Open main living level. Two full bathrooms. You will not find a more move-in ready home. Improvements owners have done since 2017: Repainted entire house interior, painted kitchen cabinets. Repainted exterior front of house. Replace circuit breaker box, brought electric up to code. New closet doors, gutted interiors, and added shelving. New doors upstairs. Appliances: new fridge, stove, dishwasher, garbage disposal. Backsplash in kitchen. New lighting: chandelier and pendants on main level, pendant upstairs. Upstairs bath: new toilet, shelving, vanity, mirror, tub lining. Downstairs bath: complete gut and remodel. Patio installed in backyard + some landscaping. New HVAC. Replaced boiler and hot water tank w/ Combi-boiler. Brought insulation in attic up to and beyond code. Replaced exterior fence.
Location
State VA
County Alexandria City
Zoning RA
Rooms
Other Rooms Living Room, Primary Bedroom, Bedroom 2, Bedroom 3, Kitchen, Family Room
Basement Connecting Stairway, Fully Finished, Rear Entrance, Windows
Interior
Interior Features Combination Dining/Living, Ceiling Fan(s), Dining Area, Exposed Beams, Floor Plan - Open, Recessed Lighting, Upgraded Countertops, Window Treatments, Wood Floors
Hot Water Natural Gas
Heating Forced Air
Cooling Central A/C
Flooring Hardwood
Equipment Dishwasher, Disposal, Microwave, Oven/Range - Gas, Refrigerator, Stainless Steel Appliances, Washer, Dryer
Appliance Dishwasher, Disposal, Microwave, Oven/Range - Gas, Refrigerator, Stainless Steel Appliances, Washer, Dryer
Heat Source Natural Gas
Laundry Basement
Exterior
Exterior Feature Deck(s), Brick, Patio(s)
Waterfront N
Water Access N
Accessibility None
Porch Deck(s), Brick, Patio(s)
Garage N
Building
Story 3
Sewer Public Sewer
Water Public
Architectural Style Colonial
Level or Stories 3
Additional Building Above Grade, Below Grade
New Construction N
Schools
Elementary Schools Mount Vernon
Middle Schools George Washington
High Schools Alexandria City
School District Alexandria City Public Schools
Others
Senior Community No
Tax ID 015.01-07-08
Ownership Fee Simple
SqFt Source Assessor
Special Listing Condition Standard
Read Less Info
Want to know what your home might be worth? Contact us for a FREE valuation!

Our team is ready to help you sell your home for the highest possible price ASAP

Bought with Raymond A Gernhart • RE/MAX Executives

"My job is to find and attract mastery-based agents to the office, protect the culture, and make sure everyone is happy! "







