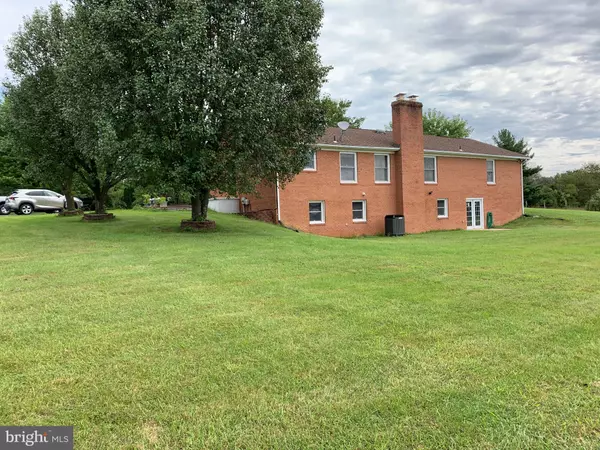$505,000
$525,000
3.8%For more information regarding the value of a property, please contact us for a free consultation.
3 Beds
2 Baths
2,102 SqFt
SOLD DATE : 11/18/2021
Key Details
Sold Price $505,000
Property Type Single Family Home
Sub Type Detached
Listing Status Sold
Purchase Type For Sale
Square Footage 2,102 sqft
Price per Sqft $240
Subdivision None Available
MLS Listing ID VAFQ2001494
Sold Date 11/18/21
Style Ranch/Rambler
Bedrooms 3
Full Baths 2
HOA Y/N N
Abv Grd Liv Area 2,102
Originating Board BRIGHT
Year Built 1973
Annual Tax Amount $3,992
Tax Year 2021
Lot Size 2.000 Acres
Acres 2.0
Property Description
Finally, a large ranch style home with 3 large bedrooms, wide doors, wide hallways and no steps to get in! 2,102 sqft of living space plus another 2,102 sqft in the unfinished walk out basement! Mostly hardwood flooring and ceramic tile in kitchen and baths. Primary bath has jetted tub with shower plus a separate shower! The hall/guest bath has large shower and has support bars installed. Both baths have been updated. The large kitchen has tile flooring, granite counters and recent stainless appliances. New heat pump recently installed along with the water heater. Basement has washer & dryer hookup but currently the laundry is done on the main level. The family room off the kitchen has a large brick fireplace with a wood stove insert. The stove and basement fireplaces have never been used by the current owner. This home has never seen abuse, it has only been lovingly cared for! This home also has what we all want and that is a view! Amazing panoramic view with Willow Pond as the central focus. Seen from an easily cared for 2 acre parcel. And talk about easy care, this is an all brick home with vinyl, double paned windows! When you visit, notice how far back from the road this home sets (privacy) and the large asphalt parking area just waiting for a garage to be attached. Check it out!
Location
State VA
County Fauquier
Zoning RR
Rooms
Other Rooms Living Room, Dining Room, Primary Bedroom, Bedroom 2, Bedroom 3, Kitchen, Family Room, Basement, Foyer, Primary Bathroom
Basement Daylight, Partial, Connecting Stairway, Full, Interior Access, Outside Entrance, Rough Bath Plumb, Unfinished, Walkout Level, Space For Rooms, Windows
Main Level Bedrooms 3
Interior
Interior Features Carpet, Ceiling Fan(s), Crown Moldings, Dining Area, Entry Level Bedroom, Family Room Off Kitchen, Floor Plan - Traditional, Formal/Separate Dining Room, Kitchen - Eat-In, Primary Bath(s), Recessed Lighting, Stall Shower, Upgraded Countertops, Window Treatments, Wood Floors, Wood Stove
Hot Water Electric
Heating Heat Pump(s), Humidifier
Cooling Ceiling Fan(s), Heat Pump(s)
Flooring Hardwood, Partially Carpeted, Vinyl
Fireplaces Number 2
Fireplaces Type Brick, Insert, Mantel(s), Wood
Equipment Dishwasher, Dryer - Electric, Dryer - Front Loading, Oven/Range - Electric, Range Hood, Refrigerator, Stainless Steel Appliances, Washer - Front Loading, Washer/Dryer Stacked, Water Heater
Fireplace Y
Window Features Double Pane,Vinyl Clad,Screens
Appliance Dishwasher, Dryer - Electric, Dryer - Front Loading, Oven/Range - Electric, Range Hood, Refrigerator, Stainless Steel Appliances, Washer - Front Loading, Washer/Dryer Stacked, Water Heater
Heat Source Electric, Wood
Laundry Basement, Hookup, Main Floor, Has Laundry
Exterior
Garage Spaces 10.0
Utilities Available Under Ground
Waterfront N
Water Access N
View Garden/Lawn, Pond, Panoramic
Roof Type Architectural Shingle,Asphalt
Accessibility 48\"+ Halls, Grab Bars Mod, Low Pile Carpeting, Mobility Improvements, Other Bath Mod, Other
Road Frontage Road Maintenance Agreement
Total Parking Spaces 10
Garage N
Building
Story 2
Foundation Block, Slab
Sewer On Site Septic, Gravity Sept Fld, Septic = # of BR, Septic Exists
Water Private, Well
Architectural Style Ranch/Rambler
Level or Stories 2
Additional Building Above Grade, Below Grade
Structure Type Dry Wall
New Construction N
Schools
Elementary Schools Call School Board
Middle Schools Auburn
High Schools Kettle Run
School District Fauquier County Public Schools
Others
Senior Community No
Tax ID 7914-93-3029
Ownership Fee Simple
SqFt Source Assessor
Acceptable Financing Cash, Conventional, FHA, VA
Listing Terms Cash, Conventional, FHA, VA
Financing Cash,Conventional,FHA,VA
Special Listing Condition Standard
Read Less Info
Want to know what your home might be worth? Contact us for a FREE valuation!

Our team is ready to help you sell your home for the highest possible price ASAP

Bought with Danielle C Carter • Redfin

"My job is to find and attract mastery-based agents to the office, protect the culture, and make sure everyone is happy! "







