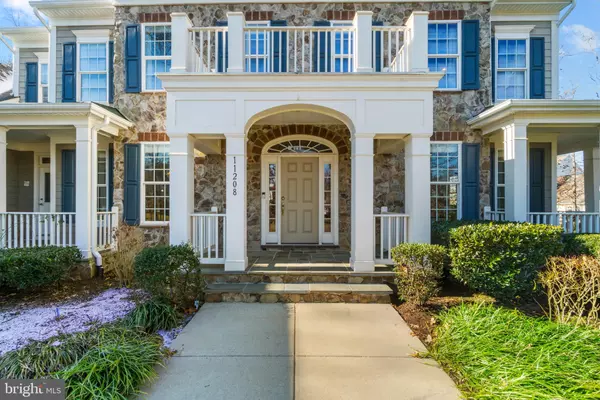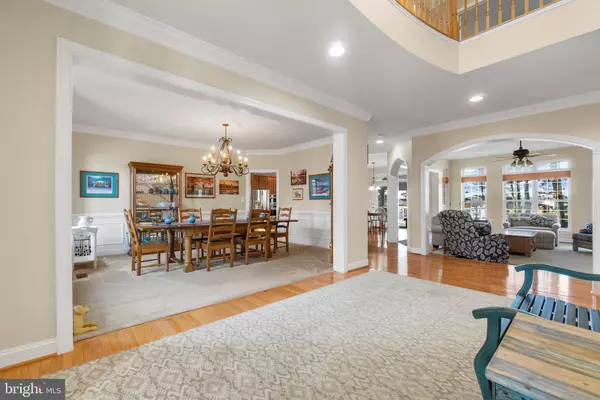$864,140
$899,900
4.0%For more information regarding the value of a property, please contact us for a free consultation.
4 Beds
5 Baths
5,519 SqFt
SOLD DATE : 03/29/2021
Key Details
Sold Price $864,140
Property Type Single Family Home
Sub Type Detached
Listing Status Sold
Purchase Type For Sale
Square Footage 5,519 sqft
Price per Sqft $156
Subdivision Fawn Lake
MLS Listing ID VASP228292
Sold Date 03/29/21
Style Colonial
Bedrooms 4
Full Baths 4
Half Baths 1
HOA Fees $237/ann
HOA Y/N Y
Abv Grd Liv Area 4,419
Originating Board BRIGHT
Year Built 2009
Annual Tax Amount $4,990
Tax Year 2020
Lot Size 0.742 Acres
Acres 0.74
Property Description
ENJOY ALL THAT FAWN LAKE HAS TO OFFER IN THIS SPECTACULARLY WELL APPOINTED COLONIAL HOME WITH FOUR BEDROOMS AND FOUR AND A HALF BATHS SITUATED ON A .74 ACRE CUL-DE-SAC LOT. THIS HOME IS SIMILAR TO THE BUILDERS MODEL AS DESIGN CENTER FINISHES WERE SELECTED. GOURMET KITCHEN HAS MAPLE CABINETS, HIGH END GRANITE COUNTERS, UPGRADED KITCHEN BACKSPLASH, DOUBLE WALL OVENS (ONE IS MICROWAVE/CONVECTION OVEN), FIVE BURNER COOKTOP, BUTLERS PANTRY AND HARDWOOD FLOORS. ADJACENT TO THE KITCHEN IS A LUXURIOUS SUNKEN FAMILY ROOM WITH 10 CEILINGS, OPEN ARCHES AND LARGE WINDOWS THAT PROVIDE LOTS OF NATURAL LIGHTING. ON EITHER SIDE OF THE TWO STORY FOYER IS THE SPACIOUS DINING ROOM AND FORMAL LIVING ROOM, BOTH WITH UPGRADED CROWN MOLDING. ADDITIONALLY ON THE MAIN LEVEL IS AN OFFICE THAT BOASTS A HUGE BAY WINDOW WITH STORAGE, HALF BATH, MUD ROOM, LAUNDRY ROOM, HALL WAY TO FAMILY ENTRANCE AND NEWLY CONVERTED SUN/FLORIDA ROOM COMPLETE WITH INSULATION, HEAT PUMP THAT PROVIDES HEATING AND COOLING. NEW CARPET AND NEW DOOR. OFF THE SUN ROOM, CURRENT OWNERS BUILT A LARGE DECK WHERE YOU CAN RELAX AND ENJOY BEAUTIFUL SUNSETS. THERE IS ALSO A PAVER WALKWAY FROM GARAGE TO BACK GATE. FENCED YARD CONVENIENTLY BACKS TO WALKING TRAIL. DUAL STAIRCASES TRANSPORT YOU TO THE UPPER LEVEL WHERE YOU WILL FIND A HUGE MASTER BEDROOM SUITE, COMPLETE WITH A SIZEABLE SITTING ROOM, HIS AND HER WALK IN CLOSETS AND SPA MASTER BATH WITH SEPARATE SINKS/COUNTERS, LUXURIOUS TUB, FRAMELESS GLASS SHOWER, TRAY CEILING AND TILE FLOOR. BEDROOM TWO AND THREE ARE SEPARATED BY A NICE SIZED JACK AND JILL BATH. THE FOURTH BEDROOM IS A PRINCESS SUITE WITH ITS OWN PRIVATE BATH. THE LOWER LEVEL HAS BEEN PARTIALLY FINISHED WITH A REC ROOM, GAME ROOM, BONUS ROOM AND FULL BATH. PLENTY OF UNFINISHED SPACE FOR NEW HOME OWNERS TO CREATE A WORKOUT ROOM, WORKSHOP OR JUST KEEP IT AS STORAGE. BE SURE TO CHECK OUT THE LIST OF ALL THE UPGRADES THESE SELLERS PUT INTO THE HOME IN THE DOCUMENT SECTION OF THE LISTING. FAWN LAKE IS A PRIVATE AND GATED COMMUNITY WHOSE AMENITIES INCLUDE AN ARNOLD PALMER GOLF COURSE, MARINA, TENNIS COURTS, WHITE SANDY BEACH, SWIMMING POOL, CLUB HOUSE, PICKLE BALL COURTS AND NEWLY RENOVATED COUNTRY CLUB OVERLOOKING BEAUTIFULLY TERRACED LANDSCAPE TO THE LAKE!
Location
State VA
County Spotsylvania
Zoning P3
Rooms
Other Rooms Living Room, Dining Room, Primary Bedroom, Sitting Room, Bedroom 2, Bedroom 3, Bedroom 4, Kitchen, Game Room, Family Room, Foyer, Breakfast Room, Sun/Florida Room, Laundry, Mud Room, Other, Office, Recreation Room, Storage Room, Workshop, Bathroom 2, Bathroom 3, Bonus Room, Primary Bathroom, Full Bath, Half Bath
Basement Daylight, Full, Heated, Improved, Outside Entrance, Interior Access, Sump Pump, Walkout Stairs, Partially Finished, Rear Entrance, Space For Rooms
Interior
Interior Features Breakfast Area, Built-Ins, Butlers Pantry, Carpet, Ceiling Fan(s), Crown Moldings, Dining Area, Double/Dual Staircase, Floor Plan - Traditional, Formal/Separate Dining Room, Kitchen - Gourmet, Kitchen - Island, Kitchen - Table Space, Pantry, Primary Bath(s), Recessed Lighting, Soaking Tub, Sprinkler System, Upgraded Countertops, Wainscotting, Walk-in Closet(s), Window Treatments, Wood Floors
Hot Water Natural Gas, 60+ Gallon Tank
Heating Forced Air, Heat Pump(s)
Cooling Central A/C, Ceiling Fan(s), Heat Pump(s), Zoned
Flooring Hardwood, Carpet, Ceramic Tile
Fireplaces Number 1
Fireplaces Type Mantel(s), Screen, Stone
Equipment Cooktop, Dishwasher, Disposal, Icemaker, Oven - Double, Oven - Wall, Range Hood, Refrigerator, Stainless Steel Appliances, Dryer - Front Loading, Washer - Front Loading
Fireplace Y
Window Features Double Hung,Bay/Bow,Screens,Transom
Appliance Cooktop, Dishwasher, Disposal, Icemaker, Oven - Double, Oven - Wall, Range Hood, Refrigerator, Stainless Steel Appliances, Dryer - Front Loading, Washer - Front Loading
Heat Source Propane - Leased, Electric
Laundry Main Floor
Exterior
Exterior Feature Balcony, Deck(s), Porch(es), Wrap Around
Garage Garage - Side Entry, Garage Door Opener
Garage Spaces 7.0
Fence Wood
Utilities Available Cable TV Available, Phone Connected, Propane
Amenities Available Bar/Lounge, Baseball Field, Basketball Courts, Beach Club, Bike Trail, Boat Ramp, Club House, Common Grounds, Dining Rooms, Exercise Room, Fitness Center, Gated Community, Golf Course Membership Available, Hot tub, Jog/Walk Path, Lake, Meeting Room, Non-Lake Recreational Area, Picnic Area, Pool - Outdoor, Security, Soccer Field, Tennis Courts, Tot Lots/Playground, Volleyball Courts, Water/Lake Privileges, Other, Beach
Waterfront N
Water Access N
Roof Type Architectural Shingle
Accessibility None
Porch Balcony, Deck(s), Porch(es), Wrap Around
Attached Garage 3
Total Parking Spaces 7
Garage Y
Building
Lot Description Cul-de-sac, Landscaping, No Thru Street
Story 3
Sewer Public Sewer
Water Public
Architectural Style Colonial
Level or Stories 3
Additional Building Above Grade, Below Grade
Structure Type 9'+ Ceilings
New Construction N
Schools
Elementary Schools Brock Road
Middle Schools Ni River
High Schools Riverbend
School District Spotsylvania County Public Schools
Others
Pets Allowed Y
HOA Fee Include Common Area Maintenance,Fiber Optics Available,Management,Pier/Dock Maintenance,Pool(s),Recreation Facility,Reserve Funds,Road Maintenance,Security Gate,Snow Removal
Senior Community No
Tax ID 18C321056-
Ownership Fee Simple
SqFt Source Assessor
Acceptable Financing Cash, Conventional, VA
Horse Property N
Listing Terms Cash, Conventional, VA
Financing Cash,Conventional,VA
Special Listing Condition Standard
Pets Description No Pet Restrictions
Read Less Info
Want to know what your home might be worth? Contact us for a FREE valuation!

Our team is ready to help you sell your home for the highest possible price ASAP

Bought with John J Tedesco • Century 21 Redwood Realty

"My job is to find and attract mastery-based agents to the office, protect the culture, and make sure everyone is happy! "







