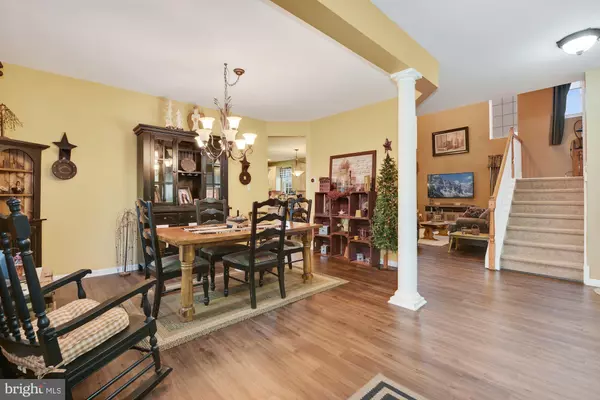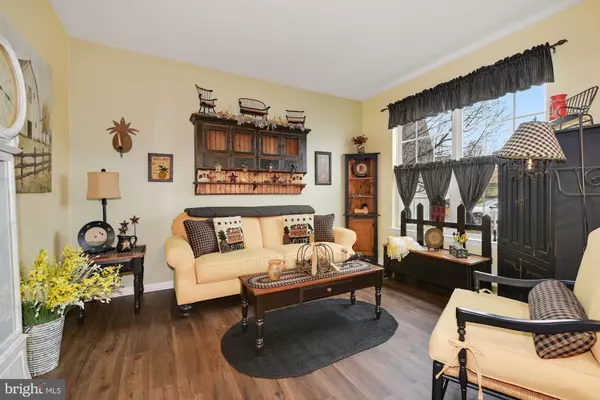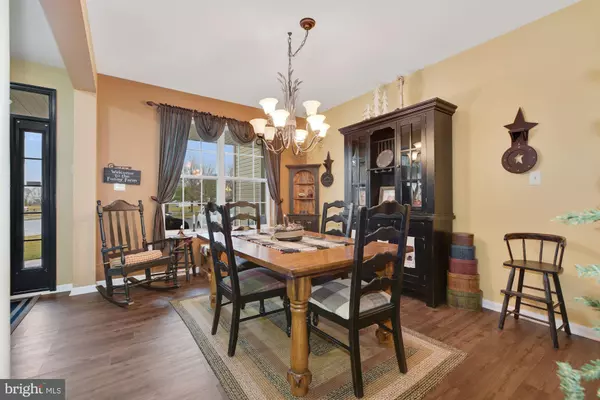$445,000
$445,000
For more information regarding the value of a property, please contact us for a free consultation.
4 Beds
4 Baths
2,784 SqFt
SOLD DATE : 05/14/2021
Key Details
Sold Price $445,000
Property Type Single Family Home
Sub Type Detached
Listing Status Sold
Purchase Type For Sale
Square Footage 2,784 sqft
Price per Sqft $159
Subdivision Chestnut Green
MLS Listing ID NJGL273084
Sold Date 05/14/21
Style Traditional
Bedrooms 4
Full Baths 2
Half Baths 2
HOA Y/N N
Abv Grd Liv Area 2,784
Originating Board BRIGHT
Year Built 2004
Annual Tax Amount $11,009
Tax Year 2020
Lot Size 9,750 Sqft
Acres 0.22
Lot Dimensions 78.00 x 125.00
Property Description
Multiple offers contracts out No More Showings Back up offers only . Enter your new home and take notice of the open floor plan. There is s sitting room to your right to enjoy those quiet times and read or just rest. You home office is complete with your own private door to close and be at peace doing your work. The stairs will take you up to the bedrooms. Prior to going up notice the sunlight coming through your wall of windows in the family room . The kitchen has 42 inch cabinets. The sliding glass door leads out to your private backyard oasis. Complete with bar refrigerator and more. Hardscaping will take your breath away. The back is fully fenced in. So let the kids run. Upstairs find three nice size bedrooms. Enter the Master suite through the double doors and relax. Master bedroom has the bump out for watching TV sitting and more. The master bathroom ensuite awaits your. Down stairs there is a full finished basement, with a powder room and still room for storage. Come and see will not last long.
Location
State NJ
County Gloucester
Area Monroe Twp (20811)
Zoning RES
Rooms
Basement Fully Finished
Interior
Hot Water Natural Gas
Heating Forced Air
Cooling Central A/C
Heat Source Natural Gas
Laundry Main Floor
Exterior
Garage Garage - Front Entry
Garage Spaces 2.0
Waterfront N
Water Access N
Roof Type Shingle
Accessibility None
Attached Garage 2
Total Parking Spaces 2
Garage Y
Building
Story 2
Sewer Public Sewer
Water Public
Architectural Style Traditional
Level or Stories 2
Additional Building Above Grade, Below Grade
New Construction N
Schools
Elementary Schools Oak Knoll
Middle Schools Williamstown M.S.
High Schools Williamstown
School District Monroe Township Public Schools
Others
Senior Community No
Tax ID 11-12104-00018
Ownership Fee Simple
SqFt Source Assessor
Acceptable Financing Cash, Conventional, FHA
Listing Terms Cash, Conventional, FHA
Financing Cash,Conventional,FHA
Special Listing Condition Standard
Read Less Info
Want to know what your home might be worth? Contact us for a FREE valuation!

Our team is ready to help you sell your home for the highest possible price ASAP

Bought with Rebecca Holland • RE/MAX ONE Realty

"My job is to find and attract mastery-based agents to the office, protect the culture, and make sure everyone is happy! "







