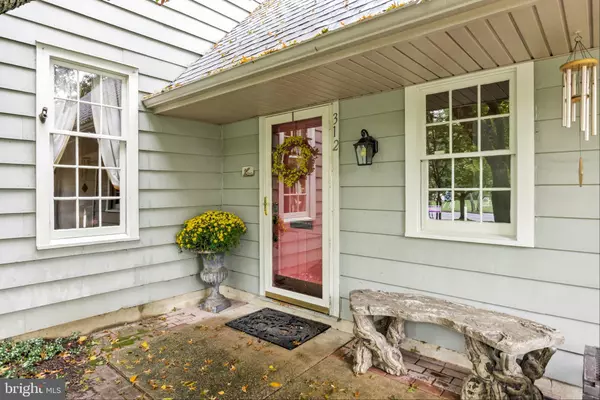$475,000
$450,000
5.6%For more information regarding the value of a property, please contact us for a free consultation.
4 Beds
3 Baths
2,100 SqFt
SOLD DATE : 11/22/2022
Key Details
Sold Price $475,000
Property Type Single Family Home
Sub Type Detached
Listing Status Sold
Purchase Type For Sale
Square Footage 2,100 sqft
Price per Sqft $226
Subdivision Barclay
MLS Listing ID NJCD2036004
Sold Date 11/22/22
Style Colonial
Bedrooms 4
Full Baths 2
Half Baths 1
HOA Y/N N
Abv Grd Liv Area 2,100
Originating Board BRIGHT
Year Built 1967
Annual Tax Amount $10,554
Tax Year 2021
Lot Size 9,749 Sqft
Acres 0.22
Lot Dimensions 78.00 x 125.00
Property Description
There is something so timeless about a saltbox style home, and this "Sturbridge" model at 312 Bortons Mill Rd will capture your heart & imagination right away. This location is phenomenal, as it is directly across the street from the Croft Trails and tot soccer fields, so the front view is fields & open greenery. Enjoy a morning nature hike or a stroll through the marked trails with the dog! Past the threshold, step inside and enjoy a spacious foyer that features tile flooring, a handy coat closet and direct access into the 1 car garage. Step up into the living room, and find wonderful hardwood floors that flow throughout the entire main level. Both the living room and adjacent dining room are accented with chair railing and are the perfect sizes for entertaining or daily use. The eat-in kitchen has been nicely refreshed and offers white cabinets, lots of storage space & natural light. You will love how it opens to the large and comfortable family room that features a full wall brick fireplace, beamed ceiling and slider that leads to the backyard. Down the hall is a bedroom, or use as an office, guest space, playroom - lots of options! A half bath and laundry room with sink complete this main floor. Head upstairs to find a wonderful primary bedroom with 2 closets and an updated spacious primary bath with stall shower and built-in shelving. Two additional bedrooms are fabulous sizes and share a nicely updated full bath. All the bedrooms and hall on the 2nd floor have hardwood flooring as well. There is also a bonus room set up in the side 'attic' that is fun & very functional as storage or other uses. Need more space? Head to the full basement where you will find a pool-table with room to hang-out, storage & utilities. Outside, a large deck with built-in seating overlooks a fully fenced yard. The roof is 2 years old, and HVAC is only 4 years old, so check those big ticket items off. From this home, it's an easy walk or bike ride to Russell Knight Elementary, Jake's Place playground, Croft Farm and Evans Pond. Barclay is known for its wonderful schools, two amazing swim clubs, historic Barclay Farmstead including playground and nature trails, and Downtown Haddonfield, instant access to Route 70 and 295, two nearby PATCO stations, amazing dining, bars & shopping, easy commute to Philly, and so much more. Here is a chance to own a spectacular home in a location that can't be beat!
Location
State NJ
County Camden
Area Cherry Hill Twp (20409)
Zoning RES
Rooms
Other Rooms Living Room, Dining Room, Primary Bedroom, Bedroom 2, Bedroom 3, Bedroom 4, Kitchen, Family Room, Basement, Laundry, Bonus Room
Basement Unfinished
Main Level Bedrooms 1
Interior
Interior Features Attic, Chair Railings, Pantry, Exposed Beams, Family Room Off Kitchen, Formal/Separate Dining Room, Kitchen - Eat-In, Primary Bath(s), Stall Shower, Tub Shower, Wood Floors
Hot Water Natural Gas
Heating Forced Air
Cooling Central A/C
Flooring Ceramic Tile, Hardwood
Fireplaces Number 1
Fireplaces Type Brick, Mantel(s)
Equipment Washer, Dryer, Refrigerator, Built-In Microwave, Oven/Range - Gas, Dishwasher, Disposal
Fireplace Y
Appliance Washer, Dryer, Refrigerator, Built-In Microwave, Oven/Range - Gas, Dishwasher, Disposal
Heat Source Natural Gas
Laundry Main Floor
Exterior
Exterior Feature Deck(s)
Garage Garage - Front Entry, Inside Access
Garage Spaces 4.0
Waterfront N
Water Access N
Roof Type Shingle,Pitched
Accessibility None
Porch Deck(s)
Attached Garage 1
Total Parking Spaces 4
Garage Y
Building
Story 2
Foundation Block
Sewer Public Sewer
Water Public
Architectural Style Colonial
Level or Stories 2
Additional Building Above Grade, Below Grade
Structure Type Beamed Ceilings
New Construction N
Schools
Elementary Schools A. Russell Knight E.S.
Middle Schools John A. Carusi M.S.
High Schools Cherry Hill High-West H.S.
School District Cherry Hill Township Public Schools
Others
Senior Community No
Tax ID 09-00404 20-00026
Ownership Fee Simple
SqFt Source Assessor
Special Listing Condition Standard
Read Less Info
Want to know what your home might be worth? Contact us for a FREE valuation!

Our team is ready to help you sell your home for the highest possible price ASAP

Bought with Richard Kinkler • Keller Williams - Main Street

"My job is to find and attract mastery-based agents to the office, protect the culture, and make sure everyone is happy! "







