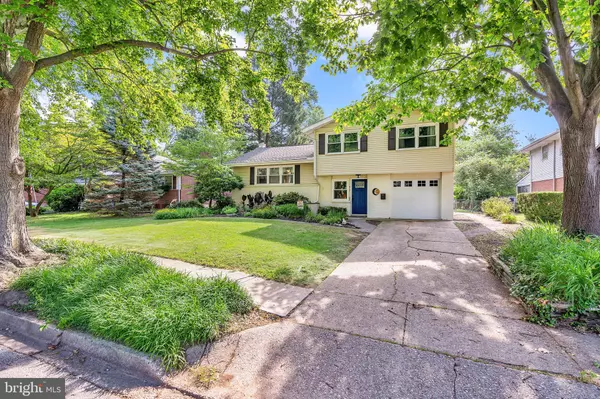$279,000
$279,000
For more information regarding the value of a property, please contact us for a free consultation.
3 Beds
2 Baths
1,668 SqFt
SOLD DATE : 09/02/2022
Key Details
Sold Price $279,000
Property Type Single Family Home
Sub Type Detached
Listing Status Sold
Purchase Type For Sale
Square Footage 1,668 sqft
Price per Sqft $167
Subdivision Sherwood
MLS Listing ID DEKT2011652
Sold Date 09/02/22
Style Colonial,Split Level
Bedrooms 3
Full Baths 1
Half Baths 1
HOA Y/N N
Abv Grd Liv Area 1,668
Originating Board BRIGHT
Year Built 1959
Annual Tax Amount $1,847
Tax Year 2021
Lot Size 9,800 Sqft
Acres 0.22
Lot Dimensions 65.00 x 150.00
Property Description
Home Sweet Home!! This beautiful, charming and so well cared for home is located in the quiet, yet convenient community of Sherwood, where shops, restaurants, parks and medical offices are all within walking distance. As you walk in the home you will be greeted by the beautiful foyer leading onto the open living room and dining area, complete with a gas fire place, hard wood flooring and large windows that allow plenty of natural light. From the dining area you will walk into the beautiful and updated kitchen with LV flooring, newer cabinets, butcher block countertop and stainless steel appliances. A few steps up, you will find a nice size primary bedroom with large closets, full hall bath and two additional bedrooms. All the bedrooms and the hallway are also covered in beaming hardwood flooring. A few steps off the kitchen is a large family room and powder room. You will definitely fall in love with the large fully fenced in yard that feels like a true oasis retreat, complete with beautiful landscaping, fishpond and gazebo. The basement is partially finished and can be utilized as an additional room or just a hangout spot. Don't Miss out on this home!!! A/C was just replaced July 2022!!Owners had a new roof installed in 2019.Book your showing today!! This home will not last!!
Location
State DE
County Kent
Area Capital (30802)
Zoning R8
Rooms
Other Rooms Living Room, Kitchen, Family Room, Basement, Half Bath
Basement Partially Finished
Interior
Interior Features Combination Dining/Living, Tub Shower, Wood Floors
Hot Water Natural Gas
Heating Baseboard - Electric, Heat Pump - Gas BackUp
Cooling Central A/C
Fireplaces Number 1
Equipment Dishwasher, Microwave, Oven/Range - Gas, Dryer - Electric
Appliance Dishwasher, Microwave, Oven/Range - Gas, Dryer - Electric
Heat Source Natural Gas
Exterior
Garage Garage Door Opener
Garage Spaces 1.0
Waterfront N
Water Access N
Roof Type Architectural Shingle
Accessibility 2+ Access Exits
Attached Garage 1
Total Parking Spaces 1
Garage Y
Building
Story 2.5
Foundation Concrete Perimeter
Sewer Public Sewer
Water Public
Architectural Style Colonial, Split Level
Level or Stories 2.5
Additional Building Above Grade, Below Grade
New Construction N
Schools
School District Capital
Others
Pets Allowed Y
Senior Community No
Tax ID ED-05-07717-01-2500-000
Ownership Fee Simple
SqFt Source Assessor
Acceptable Financing Cash, Conventional, FHA, VA
Listing Terms Cash, Conventional, FHA, VA
Financing Cash,Conventional,FHA,VA
Special Listing Condition Standard
Pets Description Cats OK, Dogs OK
Read Less Info
Want to know what your home might be worth? Contact us for a FREE valuation!

Our team is ready to help you sell your home for the highest possible price ASAP

Bought with Brooks Noll • Iron Valley Real Estate at The Beach

"My job is to find and attract mastery-based agents to the office, protect the culture, and make sure everyone is happy! "







