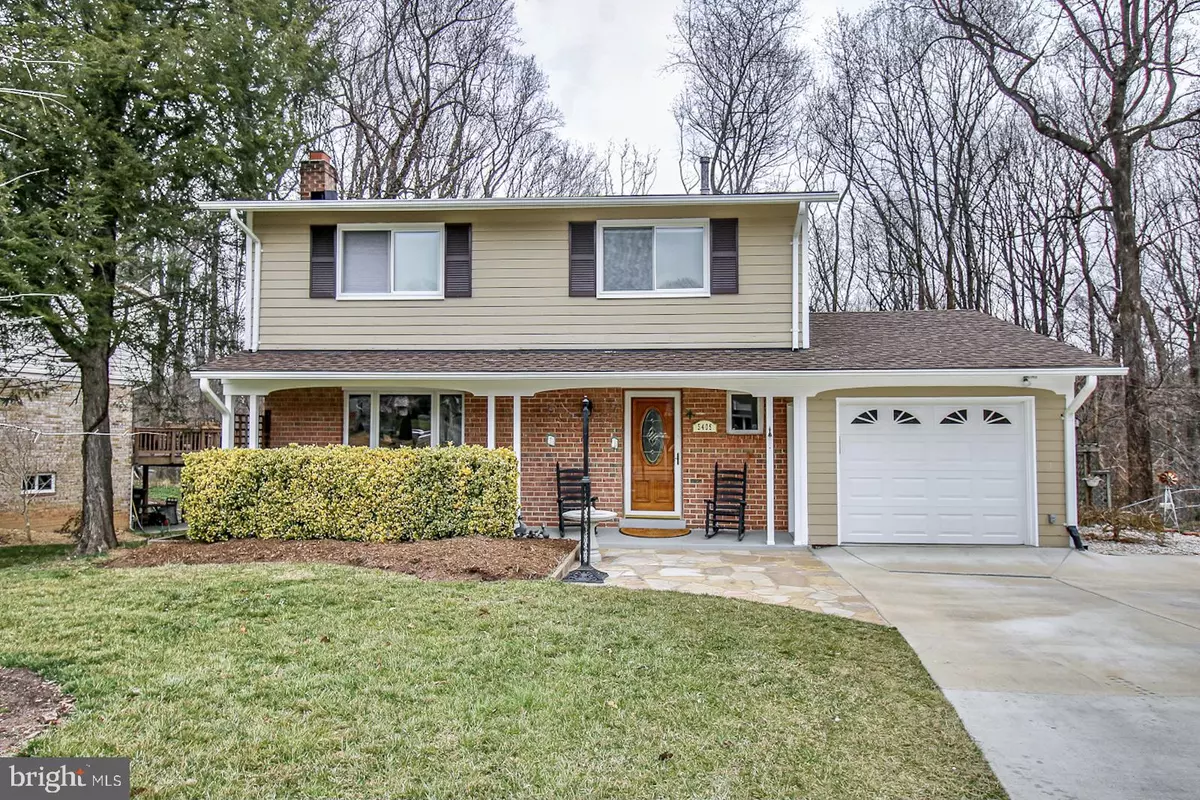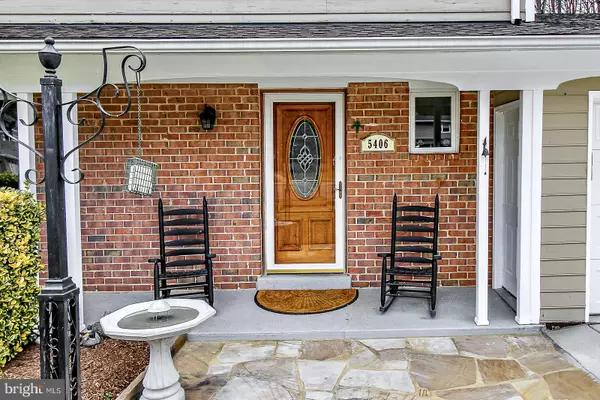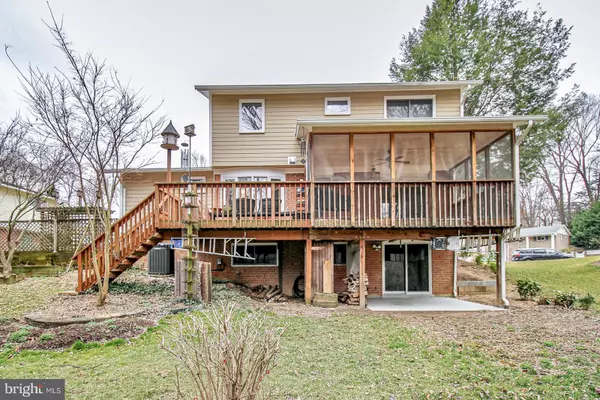$680,000
$680,000
For more information regarding the value of a property, please contact us for a free consultation.
4 Beds
4 Baths
1,590 SqFt
SOLD DATE : 04/16/2021
Key Details
Sold Price $680,000
Property Type Single Family Home
Sub Type Detached
Listing Status Sold
Purchase Type For Sale
Square Footage 1,590 sqft
Price per Sqft $427
Subdivision Kings Park West
MLS Listing ID VAFX1185636
Sold Date 04/16/21
Style Colonial
Bedrooms 4
Full Baths 3
Half Baths 1
HOA Y/N N
Abv Grd Liv Area 1,590
Originating Board BRIGHT
Year Built 1969
Annual Tax Amount $6,855
Tax Year 2021
Lot Size 10,663 Sqft
Acres 0.24
Property Description
BEAUTIFUL AND FRESHLY PAINTED THREE LEVEL SINGLE FAMILY HOME BACKING TO PARKLAND IN THE HIGHLY SOUGHT AFTER NEIGHBORHOOD OF KINGS PARK WEST IN FAIRFAX - FOUR BEDROOMS, THREE AND HALF BATHROOMS, ONE CAR ATTACHED GARAGE WITH EXTENDED DRIVEWAY - HARDWOOD ENTRY IN GENEROUS SIZE LIVING ROOM - SEPARATE DINING ROOM WITH ACCESS TO SCREENED PORCHED DECK WITH A CEILING FAN - DECK IS CONNECTED TO STAIRS GOING DOWN TO YOUR VERY OWN PRIVATE BACKYARD - CERAMIC TILED FLOORING IN KITCHEN OFFERS UPGRADED QUARTZ COUNTER TOPS AND STAINLESS STEEL APPLIANCES, CHIMNEY EXHAUST VENTING OUSIDE, RECESSED LIGHTING - HARDWOOD ON STAIRS AND ON THE ENTIRE UPPER LEVEL - UPPER LEVEL HAS FOUR BEDROOMS - UPGRADED MASTER BATHROOM - LOWER LEVEL BASEMENT OFFERS CERAMIC TILED FLOORING, WOOD BURNING FIREPLACE WITH HEARTH, A DRY BAR AND FULL BATHROOM - IT IS A FULLY FINISHED WALKOUT LEVEL REC ROOM WITH SLIDING GLASS DOORS OPENING TO CONCRETE PORCH OVERLOOKING PARKLAND FOR RELAXATION - THIS HOUSE IS IN THE POPULAR FAIRFAX COUNTY PUBLIC SCHOOL PYRAMID - WALKING DISTANCE TO ELEMENTARY, MIDDLE AND HIGH SCHOOLS AND PUBLIC TRANSPORTATION - WALK TO LAKE ROYAL PARK OFFERING SCENIC VIEWS, BIRDS AND SERENCE PLACE TO ENJOY THE OUTDOOR - CLOSE PROXIMITY TO GEORGE MASON UNIVERSITY AND VRE - KINGS PARK COMMUNITY OFFERS THREE COMMIUNITY POOLS WHICH REQUIRES MEMBERSHIP, TENNIS COURTS, BASKET BALL COURTS, NATURE PATHS AND MUCH MORE
Location
State VA
County Fairfax
Zoning 121
Rooms
Basement Daylight, Full, Full, Fully Finished, Interior Access, Outside Entrance, Windows, Walkout Level, Rear Entrance
Interior
Interior Features Attic, Breakfast Area, Built-Ins, Carpet, Ceiling Fan(s), Combination Dining/Living, Dining Area, Formal/Separate Dining Room, Kitchen - Eat-In, Kitchen - Table Space, Upgraded Countertops, Walk-in Closet(s), Wet/Dry Bar, Tub Shower, Recessed Lighting, Floor Plan - Traditional
Hot Water Natural Gas
Heating Forced Air
Cooling Central A/C, Ceiling Fan(s)
Flooring Ceramic Tile, Hardwood, Carpet, Laminated
Fireplaces Number 1
Fireplaces Type Screen, Wood
Equipment Dishwasher, Disposal, Dryer, Exhaust Fan, Icemaker, Oven/Range - Gas, Range Hood, Refrigerator, Stainless Steel Appliances, Washer
Fireplace Y
Window Features Bay/Bow,Screens,Sliding
Appliance Dishwasher, Disposal, Dryer, Exhaust Fan, Icemaker, Oven/Range - Gas, Range Hood, Refrigerator, Stainless Steel Appliances, Washer
Heat Source Natural Gas
Exterior
Garage Garage - Front Entry, Garage Door Opener
Garage Spaces 1.0
Waterfront N
Water Access N
View Trees/Woods
Accessibility None
Attached Garage 1
Total Parking Spaces 1
Garage Y
Building
Story 3
Sewer Public Sewer
Water Public
Architectural Style Colonial
Level or Stories 3
Additional Building Above Grade, Below Grade
New Construction N
Schools
Elementary Schools Laurel Ridge
Middle Schools Robinson Secondary School
High Schools Robinson Secondary School
School District Fairfax County Public Schools
Others
Senior Community No
Tax ID 0693 05 0302
Ownership Fee Simple
SqFt Source Assessor
Special Listing Condition Standard
Read Less Info
Want to know what your home might be worth? Contact us for a FREE valuation!

Our team is ready to help you sell your home for the highest possible price ASAP

Bought with Debbie J Dogrul • Long & Foster Real Estate, Inc.

"My job is to find and attract mastery-based agents to the office, protect the culture, and make sure everyone is happy! "







