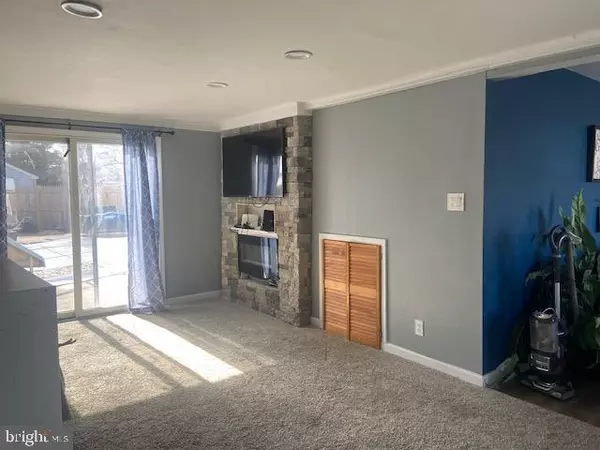$310,000
$294,900
5.1%For more information regarding the value of a property, please contact us for a free consultation.
4 Beds
2 Baths
1,728 SqFt
SOLD DATE : 06/15/2021
Key Details
Sold Price $310,000
Property Type Single Family Home
Sub Type Detached
Listing Status Sold
Purchase Type For Sale
Square Footage 1,728 sqft
Price per Sqft $179
Subdivision Heritage
MLS Listing ID NJBL392982
Sold Date 06/15/21
Style Split Level
Bedrooms 4
Full Baths 1
Half Baths 1
HOA Y/N N
Abv Grd Liv Area 1,728
Originating Board BRIGHT
Year Built 1958
Annual Tax Amount $6,670
Tax Year 2020
Lot Size 0.330 Acres
Acres 0.33
Lot Dimensions 0.00 x 0.00
Property Description
A quaint picket fenced and oversized corner lot in the in the heart of Marlton's Heritage neighborhood is where you'll find this spacious and updated home. An abundance of lawn surrounds the property and the fenced rear yard is designed with warm weather fun in mind. An inground pool with lots of cement decking ,plus a custom firepit, will have you entertaining and relaxing in style. The pool has a new pump, filter and cover so it's all ready for you to enjoy. A custom built storage shed adds a place to keep everything tucked neatly out of sight. The double cement driveway adds plenty of off street parking and the fact that the property is fully fenced adds extra safety for the pets and children to play. The floor plan of this 4BR, 1.5 bath split includes a first floor Living Room with wood laminate flooring plus the original garage space has been converted to extra living space. What a great addition this is and you'll really love having a stone fireplace to warm the entire area. Sliding glass doors add quick access to the back yard and pool areas. This is a great way to entertain and maximize the space. There's a Bedroom on the first floor that's freshly painted and adjacent to that is a Powder Room/Laundry area. A few steps up and you'll finmd yourself in the huge Dining Room and nearly brand new eat in Kitchen (approx. 6 mos). The entire area has easy care wood laminate flooring. The Dining Room can accommodate a large table and chairs plus additional furnishings. You'll love this Kitchen with an abundance of white cabinetry, a huge center island for casual dining and serving, granite countertops and white subway tiled backsplash extend throughout, while a full stainless steel appliance package completes the picture. A side egress leads from the Kitchen to the outdoors. Your upper level includes the Owner's Bedroom which had been all freshly painted and has a ceiling fan for added comfort. The remaining 2 Bedrooms have ample closet space. The full bath on this floor has been recently upgraded and updated with a new vanity, tiled backsplash, tub/shower and toilet. Important updates mean less worry and cost for you! Newer roof (approx. 4 yrs), newer HVAC, updated windows, newer Kitchen, flooring, full bath, light fixtures and more. There's so much to love about life in Marlton and this home offers you the perfect chance to enjoy it. Centrally located near major highways, the shore points and Philadelphia. Known for its highly rated schools, recreational activities for young and old alike plus trendy eateries & shopping areas. What are you waiting for? Rates are super low, this one is a great fit! You'll be relaxing by that pool on the first warm summer day!
Location
State NJ
County Burlington
Area Evesham Twp (20313)
Zoning MD
Rooms
Other Rooms Living Room, Dining Room, Bedroom 2, Bedroom 3, Bedroom 4, Kitchen, Family Room, Bedroom 1, Other
Interior
Interior Features Breakfast Area, Carpet, Ceiling Fan(s), Entry Level Bedroom, Floor Plan - Traditional, Formal/Separate Dining Room, Kitchen - Island, Tub Shower, Upgraded Countertops, Other
Hot Water Natural Gas
Heating Forced Air
Cooling Central A/C
Flooring Carpet, Ceramic Tile, Laminated
Equipment Built-In Microwave, Built-In Range, Dishwasher, Refrigerator, Stainless Steel Appliances
Window Features Double Hung,Energy Efficient,Screens,Vinyl Clad
Appliance Built-In Microwave, Built-In Range, Dishwasher, Refrigerator, Stainless Steel Appliances
Heat Source Natural Gas
Laundry Main Floor
Exterior
Exterior Feature Patio(s)
Garage Spaces 2.0
Pool In Ground
Waterfront N
Water Access N
View Garden/Lawn
Roof Type Shingle
Accessibility None
Porch Patio(s)
Total Parking Spaces 2
Garage N
Building
Lot Description Corner, Front Yard, Landscaping, Level, Rear Yard
Story 3
Sewer Public Sewer
Water Public
Architectural Style Split Level
Level or Stories 3
Additional Building Above Grade, Below Grade
Structure Type Dry Wall
New Construction N
Schools
Elementary Schools H.L. Beeler E.S.
Middle Schools Marlton Middle M.S.
High Schools Cherokee H.S.
School District Lenape Regional High
Others
Senior Community No
Tax ID 13-00027 07-00015
Ownership Fee Simple
SqFt Source Assessor
Special Listing Condition Standard
Read Less Info
Want to know what your home might be worth? Contact us for a FREE valuation!

Our team is ready to help you sell your home for the highest possible price ASAP

Bought with Mary Murphy • EXP Realty, LLC

"My job is to find and attract mastery-based agents to the office, protect the culture, and make sure everyone is happy! "







