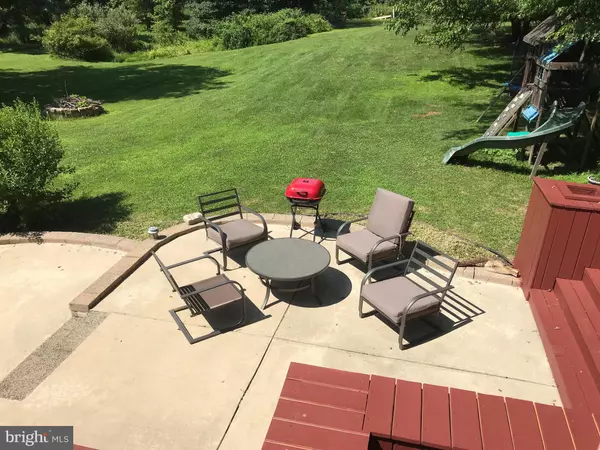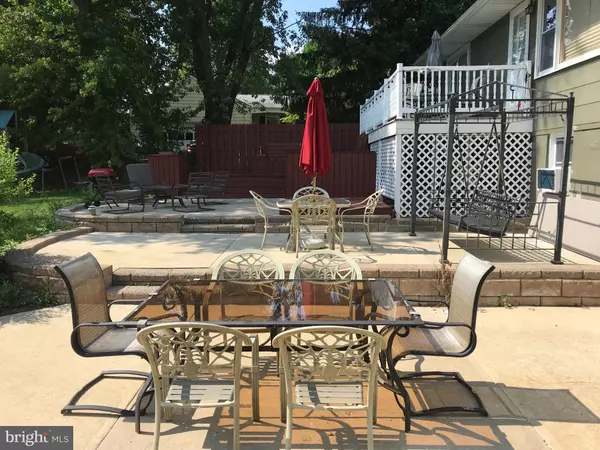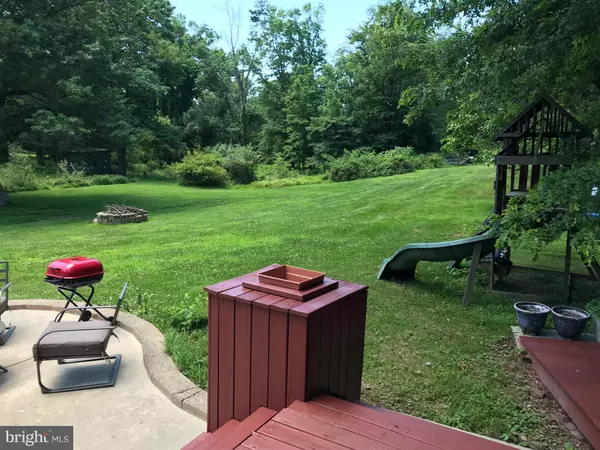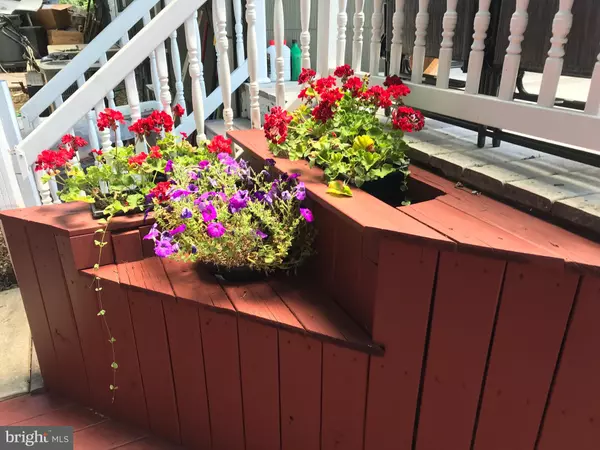$278,000
$284,900
2.4%For more information regarding the value of a property, please contact us for a free consultation.
4 Beds
3 Baths
1,488 SqFt
SOLD DATE : 01/15/2020
Key Details
Sold Price $278,000
Property Type Single Family Home
Sub Type Detached
Listing Status Sold
Purchase Type For Sale
Square Footage 1,488 sqft
Price per Sqft $186
Subdivision Village On The Gre
MLS Listing ID NJME281704
Sold Date 01/15/20
Style Raised Ranch/Rambler,Ranch/Rambler
Bedrooms 4
Full Baths 3
HOA Y/N N
Abv Grd Liv Area 1,488
Originating Board BRIGHT
Year Built 1965
Annual Tax Amount $7,870
Tax Year 2018
Lot Size 1.250 Acres
Acres 1.25
Lot Dimensions 125.00 x IRR
Property Description
*PRICE REDUCTION* An awesome house in a great location! Located in Village on the Green, you must see inside this deceivingly spacious raised ranch situated on a one (1) acre lot. A lovely home with lots to offer a lucky owner. Three bedrooms, three full baths, a bright eat-in kitchen adjacent to the formal dining room with patio doors leading to a rear deck overlooking a deep park-like yard with a wooden swing set for the kids. Back inside there is a central living room featuring a brick fireplace adding to the ambiance during those cold winters. Hardwood floors are found throughout the main level. Accessible from the main floor or the rear patio door is a fully finished walk-out basement with tiled floors, a wet bar lounge area, bonus room (or fourth bedroom), utility room and storage space. The large two car garage is accessed from this lower level. Outside, there is a huge patio and multi-level decks for summer fun, plus two useful storage sheds. The property runs along the Shabakunk Creek making it a wonderful opportunity to own a piece of the country set right in middle of suburbia. Definitely not a drive-by so schedule your tour today!
Location
State NJ
County Mercer
Area Ewing Twp (21102)
Zoning IP-1
Rooms
Other Rooms Living Room, Dining Room, Primary Bedroom, Bedroom 2, Bedroom 3, Kitchen, Basement, Storage Room, Utility Room, Bathroom 1, Primary Bathroom
Basement Full, Side Entrance, Walkout Level, Windows, Fully Finished, Daylight, Full
Main Level Bedrooms 3
Interior
Interior Features Attic, Bar, Ceiling Fan(s), Crown Moldings, Dining Area, Entry Level Bedroom, Kitchen - Eat-In, Primary Bath(s), Pantry, Recessed Lighting, Stall Shower, Tub Shower, Walk-in Closet(s), Wainscotting, Wood Floors
Hot Water Natural Gas
Heating Baseboard - Hot Water
Cooling Central A/C
Flooring Hardwood, Tile/Brick
Fireplaces Number 1
Fireplaces Type Brick, Fireplace - Glass Doors, Wood
Equipment Dishwasher, Dryer - Electric, Oven - Single, Oven/Range - Gas, Range Hood, Refrigerator, Washer, Water Heater
Furnishings No
Fireplace Y
Window Features Energy Efficient,Replacement,Screens
Appliance Dishwasher, Dryer - Electric, Oven - Single, Oven/Range - Gas, Range Hood, Refrigerator, Washer, Water Heater
Heat Source Natural Gas
Laundry Main Floor
Exterior
Exterior Feature Deck(s), Patio(s), Porch(es)
Garage Garage - Front Entry, Basement Garage, Garage Door Opener
Garage Spaces 6.0
Utilities Available Cable TV, Fiber Optics Available, Phone
Waterfront N
Water Access N
View Creek/Stream
Roof Type Architectural Shingle
Accessibility 2+ Access Exits, Level Entry - Main
Porch Deck(s), Patio(s), Porch(es)
Attached Garage 2
Total Parking Spaces 6
Garage Y
Building
Lot Description Open, Rear Yard, Trees/Wooded
Story 1
Sewer Public Sewer
Water Public
Architectural Style Raised Ranch/Rambler, Ranch/Rambler
Level or Stories 1
Additional Building Above Grade, Below Grade
Structure Type Dry Wall
New Construction N
Schools
Middle Schools Fisher M.S
High Schools Ewing High
School District Ewing Township Public Schools
Others
Senior Community No
Tax ID 02-00368-00023
Ownership Fee Simple
SqFt Source Assessor
Security Features Carbon Monoxide Detector(s)
Acceptable Financing Cash, Conventional, FHA, VA
Horse Property N
Listing Terms Cash, Conventional, FHA, VA
Financing Cash,Conventional,FHA,VA
Special Listing Condition Standard
Read Less Info
Want to know what your home might be worth? Contact us for a FREE valuation!

Our team is ready to help you sell your home for the highest possible price ASAP

Bought with Kevin Kerins • Smires & Associates

"My job is to find and attract mastery-based agents to the office, protect the culture, and make sure everyone is happy! "







