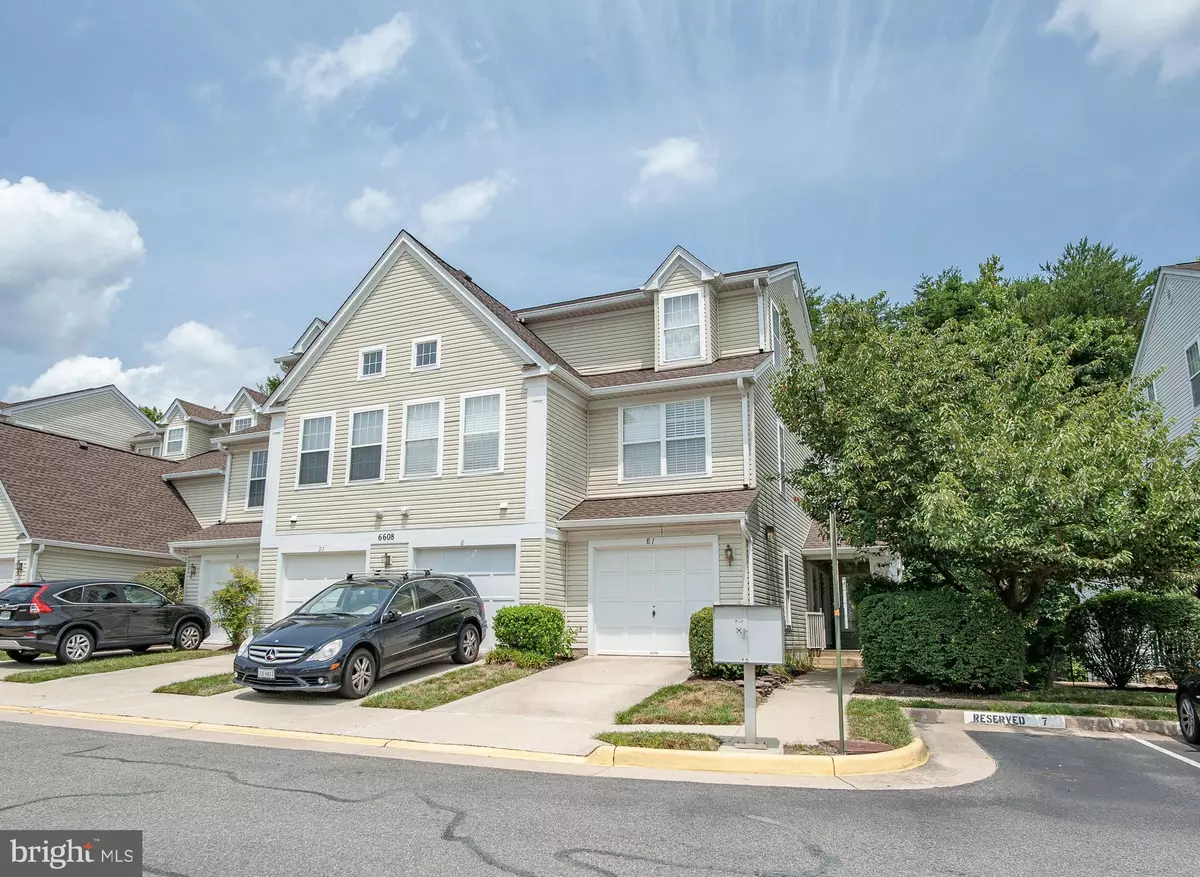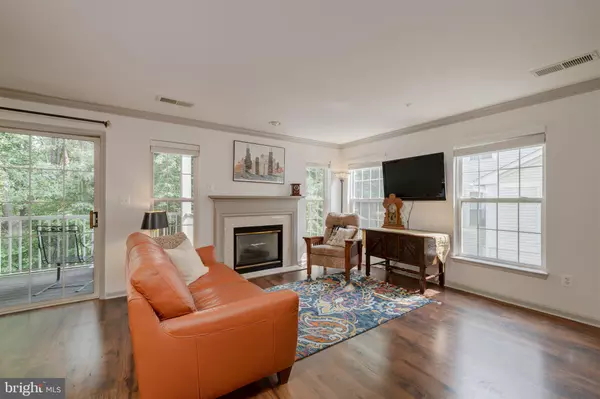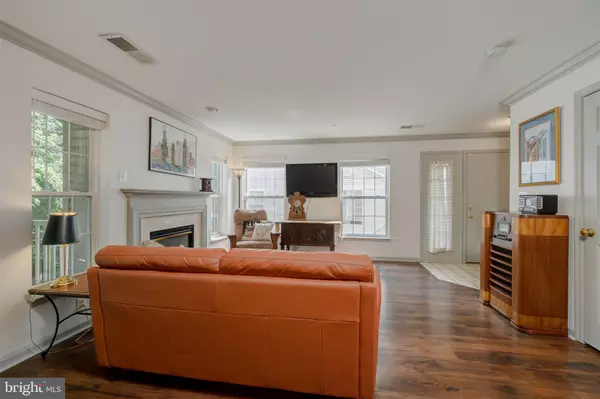$445,000
$419,900
6.0%For more information regarding the value of a property, please contact us for a free consultation.
2 Beds
3 Baths
1,142 SqFt
SOLD DATE : 09/01/2021
Key Details
Sold Price $445,000
Property Type Condo
Sub Type Condo/Co-op
Listing Status Sold
Purchase Type For Sale
Square Footage 1,142 sqft
Price per Sqft $389
Subdivision Island Creek
MLS Listing ID VAFX2008196
Sold Date 09/01/21
Style Contemporary
Bedrooms 2
Full Baths 2
Half Baths 1
Condo Fees $290/mo
HOA Fees $27/mo
HOA Y/N Y
Abv Grd Liv Area 1,142
Originating Board BRIGHT
Year Built 1996
Annual Tax Amount $3,931
Tax Year 2021
Property Description
Welcome to 6608 Netties Lane, Unit 1402. This gorgeous 2-level, 2-bedroom end-unit townhouse style condo in highly desirable Island Creek has a garage and backs to trees. This home features modern wide-plank hardwood floors throughout the main level. With lots of windows on two sides, the space is sun-drenched and welcoming. Its just been professionally painted, and new carpet can be found on the upper level. The beautifully remodeled kitchen flaunts white cabinetry, granite counters, subway tile backsplash, a farmhouse sink, matching Whirlpool stainless appliances, and a nice open pass-thru to the dining room. Step from the dining room out to the delightful balcony and absorb the lush treed views. Upstairs, the owner's suite is complemented by a soaring vaulted ceiling, two closets, and a bath with double sink vanity. The second bedroom offers custom built-in bookshelves. There is also a new full-sized washer and dryer in the unit for easy convenience. This residence offers fantastic community amenities including pools, basketball courts, tennis courts and much more. It also has easy access to I-95/395/495, Kingstowne & Springfield Town Centers & Wegmans!
Location
State VA
County Fairfax
Zoning 304
Rooms
Other Rooms Living Room, Dining Room, Primary Bedroom, Bedroom 2, Kitchen, Primary Bathroom
Interior
Interior Features Ceiling Fan(s), Carpet, Built-Ins, Chair Railings, Crown Moldings, Dining Area, Floor Plan - Open, Formal/Separate Dining Room, Primary Bath(s), Recessed Lighting, Tub Shower, Upgraded Countertops, Wood Floors
Hot Water Natural Gas
Heating Forced Air
Cooling Central A/C
Flooring Carpet, Hardwood, Tile/Brick
Fireplaces Number 1
Fireplaces Type Gas/Propane
Equipment Built-In Microwave, Dryer, Washer, Dishwasher, Disposal, Refrigerator, Icemaker, Stove
Fireplace Y
Appliance Built-In Microwave, Dryer, Washer, Dishwasher, Disposal, Refrigerator, Icemaker, Stove
Heat Source Natural Gas
Laundry Main Floor
Exterior
Exterior Feature Balcony
Garage Garage Door Opener, Garage - Front Entry
Garage Spaces 1.0
Amenities Available Basketball Courts, Common Grounds, Community Center, Pool - Outdoor, Tennis Courts, Tot Lots/Playground
Waterfront N
Water Access N
Roof Type Composite
Accessibility None
Porch Balcony
Attached Garage 1
Total Parking Spaces 1
Garage Y
Building
Story 2
Sewer Public Sewer
Water Public
Architectural Style Contemporary
Level or Stories 2
Additional Building Above Grade, Below Grade
Structure Type Vaulted Ceilings
New Construction N
Schools
Elementary Schools Island Creek
Middle Schools Hayfield Secondary School
High Schools Hayfield
School District Fairfax County Public Schools
Others
Pets Allowed Y
HOA Fee Include Common Area Maintenance,Snow Removal,Trash
Senior Community No
Tax ID 0992 12031402
Ownership Condominium
Special Listing Condition Standard
Pets Description No Pet Restrictions
Read Less Info
Want to know what your home might be worth? Contact us for a FREE valuation!

Our team is ready to help you sell your home for the highest possible price ASAP

Bought with Roger Y Faddoul • KW Metro Center

"My job is to find and attract mastery-based agents to the office, protect the culture, and make sure everyone is happy! "







