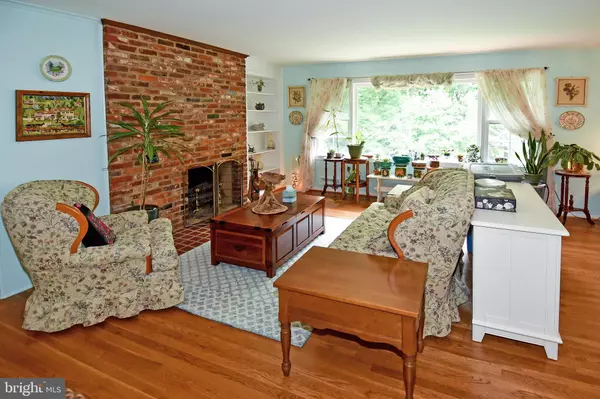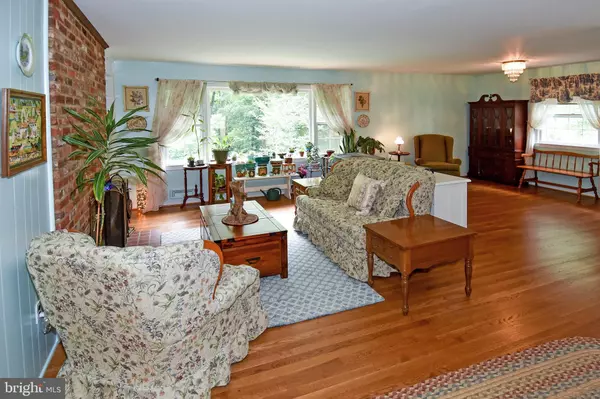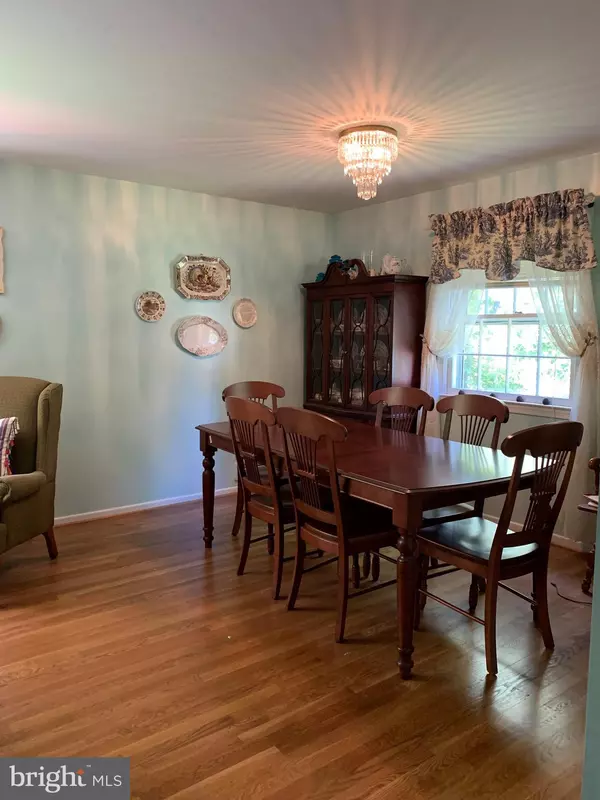$625,000
$600,000
4.2%For more information regarding the value of a property, please contact us for a free consultation.
4 Beds
3 Baths
1,584 SqFt
SOLD DATE : 07/26/2022
Key Details
Sold Price $625,000
Property Type Single Family Home
Sub Type Detached
Listing Status Sold
Purchase Type For Sale
Square Footage 1,584 sqft
Price per Sqft $394
Subdivision Mt Vernon Forest
MLS Listing ID VAFX2081872
Sold Date 07/26/22
Style Ranch/Rambler
Bedrooms 4
Full Baths 3
HOA Y/N N
Abv Grd Liv Area 1,584
Originating Board BRIGHT
Year Built 1963
Annual Tax Amount $7,830
Tax Year 2021
Lot Size 0.466 Acres
Acres 0.47
Property Description
This is the best value in the Mount Vernon area. Due to a Government Transfer, you have a unique opportunity to own a home in sought after Mount Vernon Forest. This all brick ranch home boasts 4 bedrooms, 3 full baths, 2 woodburning FP's, hardwood floors, updated CAC (2017) and 1 year old new roof and gutters with gutter guards. New refrigerator and dishwasher in 2017. Well maintained and professionally manicured yard with brick front walkway. Trees and privacy in Rear. Only one block to Washington Mills Elementary School.
Location
State VA
County Fairfax
Zoning 120
Rooms
Other Rooms Living Room, Dining Room, Primary Bedroom, Bedroom 2, Bedroom 3, Bedroom 4, Kitchen, Recreation Room, Storage Room, Utility Room, Bathroom 2, Bathroom 3, Primary Bathroom
Basement Daylight, Full, Full, Fully Finished, Heated, Improved, Interior Access, Outside Entrance
Main Level Bedrooms 3
Interior
Interior Features Attic, Built-Ins, Carpet, Dining Area, Entry Level Bedroom, Family Room Off Kitchen, Floor Plan - Traditional, Kitchen - Country, Kitchen - Eat-In, Kitchen - Table Space, Wood Floors, Pantry, Primary Bath(s), Stall Shower, Tub Shower
Hot Water Natural Gas
Heating Forced Air
Cooling Central A/C
Flooring Hardwood, Carpet, Tile/Brick, Concrete
Fireplaces Number 2
Fireplaces Type Brick, Fireplace - Glass Doors, Mantel(s), Wood, Screen
Equipment Built-In Microwave, Cooktop, Dishwasher, Disposal, Dryer, Microwave
Fireplace Y
Window Features Double Hung,Screens,Storm,Wood Frame
Appliance Built-In Microwave, Cooktop, Dishwasher, Disposal, Dryer, Microwave
Heat Source Natural Gas
Laundry Basement, Dryer In Unit, Has Laundry, Washer In Unit
Exterior
Exterior Feature Patio(s)
Garage Spaces 2.0
Fence Aluminum
Waterfront N
Water Access N
View Trees/Woods
Roof Type Fiberglass
Accessibility None
Porch Patio(s)
Total Parking Spaces 2
Garage N
Building
Lot Description Landscaping, Level, Partly Wooded, Front Yard, Rear Yard, Trees/Wooded
Story 2
Foundation Block
Sewer Public Sewer
Water Public
Architectural Style Ranch/Rambler
Level or Stories 2
Additional Building Above Grade, Below Grade
New Construction N
Schools
Elementary Schools Washington Mill
Middle Schools Whitman
High Schools Mount Vernon
School District Fairfax County Public Schools
Others
Pets Allowed Y
Senior Community No
Tax ID 1104 03 0064
Ownership Fee Simple
SqFt Source Assessor
Security Features Smoke Detector
Acceptable Financing Cash, Conventional, FHA, VA
Horse Property N
Listing Terms Cash, Conventional, FHA, VA
Financing Cash,Conventional,FHA,VA
Special Listing Condition Standard
Pets Description No Pet Restrictions
Read Less Info
Want to know what your home might be worth? Contact us for a FREE valuation!

Our team is ready to help you sell your home for the highest possible price ASAP

Bought with Jason Walder • Compass

"My job is to find and attract mastery-based agents to the office, protect the culture, and make sure everyone is happy! "







