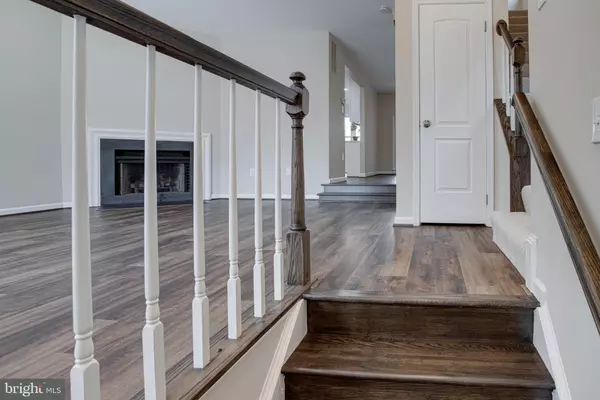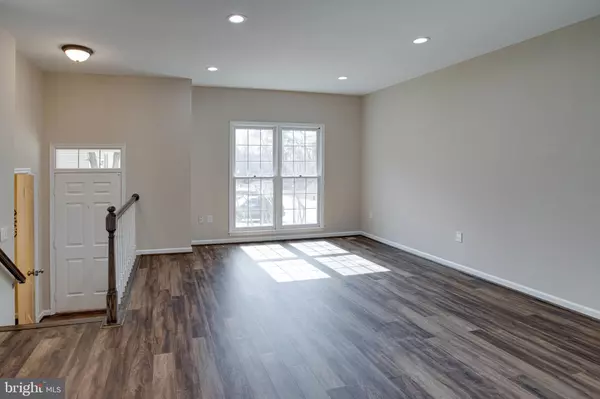$600,000
$539,900
11.1%For more information regarding the value of a property, please contact us for a free consultation.
4 Beds
4 Baths
2,263 SqFt
SOLD DATE : 04/06/2021
Key Details
Sold Price $600,000
Property Type Townhouse
Sub Type End of Row/Townhouse
Listing Status Sold
Purchase Type For Sale
Square Footage 2,263 sqft
Price per Sqft $265
Subdivision Fair Woods
MLS Listing ID VAFX1182428
Sold Date 04/06/21
Style Colonial
Bedrooms 4
Full Baths 3
Half Baths 1
HOA Fees $96/mo
HOA Y/N Y
Abv Grd Liv Area 1,650
Originating Board BRIGHT
Year Built 1985
Annual Tax Amount $5,380
Tax Year 2021
Lot Size 2,625 Sqft
Acres 0.06
Property Description
Beautifully renovated end unit TH in Fair Woods. ** 4 beds/3.5 baths/Fireplace/2 storage rooms/2263 Total SF ** $70K in recent updates!! ** Plus newer major components: Roof 2018, Water Heater 2018, HVAC 2015 ** New kitchen w/ custom cabinetry, quartz counters, backsplash, sink, faucet, hardware, recessed lighting ** Enjoy the "buffet" and stainless steel appliances ** Gorgeous baths w/ all new flooring, cabinetry, tile, tub, custom shower, Kohler toilets, Delta/Moen fixtures ** Master bath is a show-stopper with the new custom shower & rimless door! **Also new --> Beautiful vinyl plank (waterproof), paint from top to bottom, interior 2-panel doors & hardware, lighting, sliding glass door to deck. *** Large lower level w/ 4th bedroom, full bath, 2 storage closets, laundry/HVAC room & large rec room w/recessed lighting & plenty of room for your furniture! **This TH is at the back of the community on a no-thru street with thick tree coverage on the side. Plenty of room for kids to run around safely **Lots of trees out front ** Best parking in community - 2 reserved spots, plenty of visitor parking on street and in circle, no hang tags/stickers required ** Convenient and close to Fair Lakes, Fair Oaks Mall, Fairfax Corner, Greenbriar Town Center, Fairfax County Parkway, 66 and 50 ** Welcome Home :)
Location
State VA
County Fairfax
Zoning 305
Rooms
Basement Fully Finished, Outside Entrance, Rear Entrance, Walkout Level
Interior
Interior Features Breakfast Area, Dining Area, Pantry, Primary Bath(s), Recessed Lighting, Skylight(s), Stall Shower, Tub Shower, Upgraded Countertops
Hot Water Electric
Heating Heat Pump(s)
Cooling Central A/C
Fireplaces Number 1
Equipment Built-In Microwave, Dishwasher, Disposal, Dryer, Exhaust Fan, Refrigerator, Stainless Steel Appliances, Stove, Washer, Water Heater
Fireplace Y
Appliance Built-In Microwave, Dishwasher, Disposal, Dryer, Exhaust Fan, Refrigerator, Stainless Steel Appliances, Stove, Washer, Water Heater
Heat Source Electric
Exterior
Exterior Feature Porch(es), Deck(s)
Garage Spaces 2.0
Parking On Site 2
Amenities Available Basketball Courts, Tennis Courts, Tot Lots/Playground
Waterfront N
Water Access N
View Trees/Woods
Accessibility None
Porch Porch(es), Deck(s)
Total Parking Spaces 2
Garage N
Building
Lot Description Partly Wooded
Story 3
Sewer Public Sewer
Water Public
Architectural Style Colonial
Level or Stories 3
Additional Building Above Grade, Below Grade
New Construction N
Schools
Elementary Schools Navy
Middle Schools Franklin
High Schools Chantilly
School District Fairfax County Public Schools
Others
HOA Fee Include Common Area Maintenance,Snow Removal,Trash
Senior Community No
Tax ID 0452 07 0395
Ownership Fee Simple
SqFt Source Estimated
Special Listing Condition Standard
Read Less Info
Want to know what your home might be worth? Contact us for a FREE valuation!

Our team is ready to help you sell your home for the highest possible price ASAP

Bought with Gomathi Nagaraj • Maple Realty LLC.

"My job is to find and attract mastery-based agents to the office, protect the culture, and make sure everyone is happy! "







