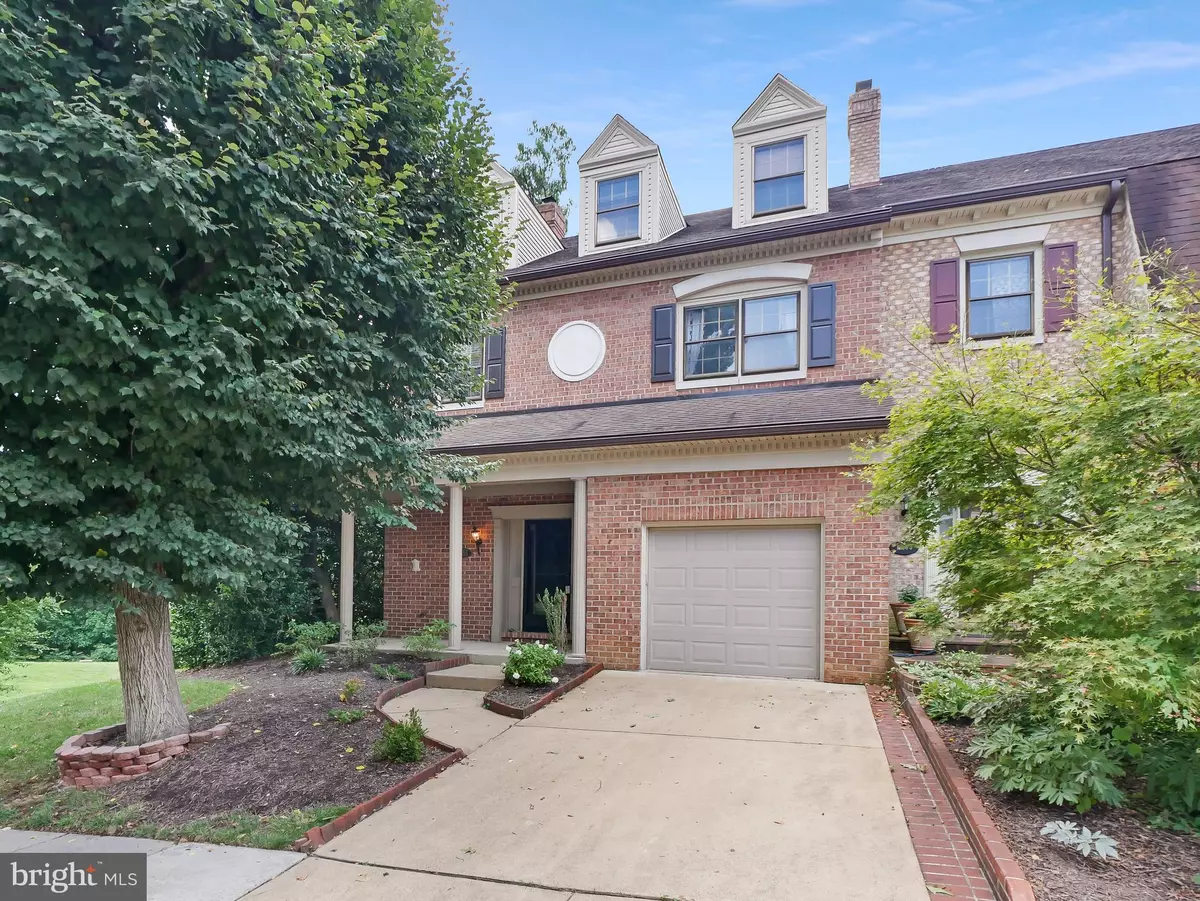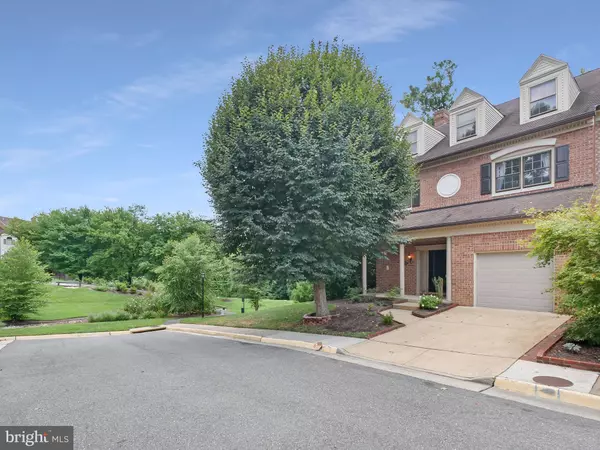$857,000
$820,000
4.5%For more information regarding the value of a property, please contact us for a free consultation.
3 Beds
5 Baths
3,645 SqFt
SOLD DATE : 09/06/2022
Key Details
Sold Price $857,000
Property Type Townhouse
Sub Type End of Row/Townhouse
Listing Status Sold
Purchase Type For Sale
Square Footage 3,645 sqft
Price per Sqft $235
Subdivision Landmark Mews
MLS Listing ID VAFX2087826
Sold Date 09/06/22
Style Colonial
Bedrooms 3
Full Baths 3
Half Baths 2
HOA Fees $167/mo
HOA Y/N Y
Abv Grd Liv Area 3,645
Originating Board BRIGHT
Year Built 1982
Annual Tax Amount $8,991
Tax Year 2022
Lot Size 3,877 Sqft
Acres 0.09
Property Description
Location, updates, space, privacy and style, this townhouse has it all!
You will think you're in a single family home when you walk into the wide open floor plan filled with natural light and bright natural light. Look out the huge bay window and admire the gorgeous scenery of the manicured trail that twists and turns through the flower filled hills of the development. This is one of the largest units in in Landmark Mews and it does NOT backup to any other homes. The deck has a gorgeous view of the green common grounds and trails, something very few other homes in this community can offer. The updated main level has brand new flooring, a brand new kitchen, updated light fixtures and bathrooms. A luxuriously updated primary bath awaits you in the owner's suite along with 2 walk-in closets...yes 2. Your top floor has a large loft/bedroom that is big enough to be split into two or kept as a large suite. The walk-out basement is a great space for entertaining and contains room for storage as well. The concrete patio provides a shaded area to enjoy the private out door space. Above the patio, the deck overlooks the beautiful scenery of the open green space next to the home. You seriously need to come see this home to appreciate it. OPEN HOUSE THIS SATURDAY from 12-2pm, hurry and see it before it's gone!
Location
State VA
County Fairfax
Zoning 212
Rooms
Other Rooms Living Room, Dining Room, Primary Bedroom, Kitchen, Family Room, Laundry, Utility Room
Basement Connecting Stairway, Rear Entrance, Fully Finished, Heated, Improved, Daylight, Partial, Walkout Level, Windows
Interior
Interior Features Kitchen - Table Space, Dining Area, Crown Moldings, Wood Stove, Floor Plan - Traditional
Hot Water Natural Gas
Heating Heat Pump(s)
Cooling Ceiling Fan(s), Central A/C
Flooring Carpet, Laminate Plank, Engineered Wood
Fireplaces Number 2
Fireplaces Type Mantel(s)
Equipment Disposal, Dishwasher, Dryer, Washer, Water Heater, Exhaust Fan, Oven/Range - Electric, Refrigerator, Stove
Fireplace Y
Appliance Disposal, Dishwasher, Dryer, Washer, Water Heater, Exhaust Fan, Oven/Range - Electric, Refrigerator, Stove
Heat Source Natural Gas
Exterior
Garage Garage - Front Entry
Garage Spaces 2.0
Utilities Available Cable TV Available
Amenities Available Common Grounds
Waterfront N
Water Access N
Roof Type Fiberglass
Accessibility None
Attached Garage 1
Total Parking Spaces 2
Garage Y
Building
Story 4
Foundation Slab
Sewer Public Sewer
Water Public
Architectural Style Colonial
Level or Stories 4
Additional Building Above Grade, Below Grade
New Construction N
Schools
Elementary Schools Bren Mar Park
Middle Schools Holmes
High Schools Edison
School District Fairfax County Public Schools
Others
HOA Fee Include Lawn Maintenance,Management
Senior Community No
Tax ID 0723 26 0019
Ownership Fee Simple
SqFt Source Assessor
Special Listing Condition Standard
Read Less Info
Want to know what your home might be worth? Contact us for a FREE valuation!

Our team is ready to help you sell your home for the highest possible price ASAP

Bought with Amber Williams • Sweet Homes America Incorporated

"My job is to find and attract mastery-based agents to the office, protect the culture, and make sure everyone is happy! "







