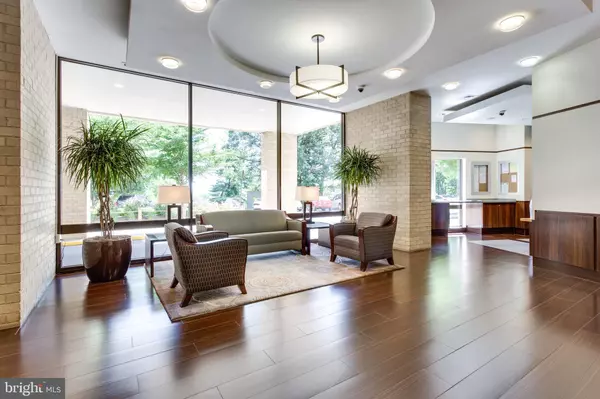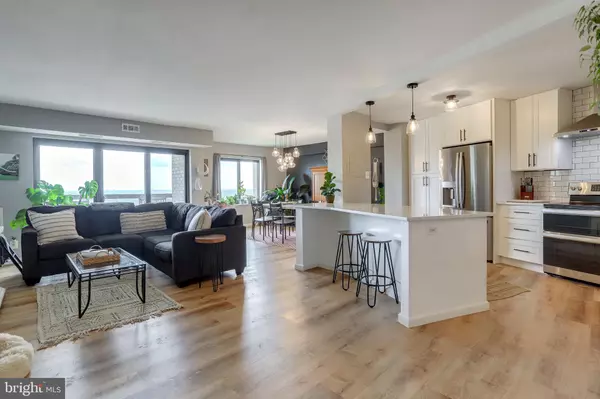$389,000
$389,000
For more information regarding the value of a property, please contact us for a free consultation.
2 Beds
2 Baths
1,365 SqFt
SOLD DATE : 07/20/2022
Key Details
Sold Price $389,000
Property Type Condo
Sub Type Condo/Co-op
Listing Status Sold
Purchase Type For Sale
Square Footage 1,365 sqft
Price per Sqft $284
Subdivision Watergate At Landmark
MLS Listing ID VAAX2014054
Sold Date 07/20/22
Style Unit/Flat
Bedrooms 2
Full Baths 2
Condo Fees $1,043/mo
HOA Y/N N
Abv Grd Liv Area 1,365
Originating Board BRIGHT
Year Built 1979
Annual Tax Amount $3,191
Tax Year 2022
Property Description
Welcome to the Landmark at Watergate! Living is easy in this resort like community inside the beltway. This rarely available H model unit is located on the 16th floor in the center of the building, featuring the largest floor plan and double balconies that overlook the city and the recreation areas. Enjoy your morning coffee or evening cocktail with beautiful views of the Washington Monument and National Harbor. The current owners spared no expense when renovating this home. They took out walls to open up the space, as well as remodeled the entire kitchen and both bathrooms from top to bottom. Wide plank wood flooring throughout, subway and hex tile, quartz countertops, stainless steel appliances, front load washer and dry and a built-in beverage cooler are just some of the many updates. This new open floor plan provides ample room for living and entertaining in the main area of the condo. Tucked down the hall, the two bedrooms and bathrooms are secluded, providing privacy. Additional updates include a new HVAC system with UV light and all new appliances in 2020 and new windows & sliding glass doors in 2017. One garage parking space and additional storage in the basement conveys.
The condo fee includes all utilities except for cable. This condominium complex features pet areas (with no size or limit restriction), outdoor tennis courts, indoor/outdoor pools, racquetball courts, indoor/outdoor pickleball, basketball courts, a playground, putting green, billiards room, ping pong tables, air hockey table, gazebos & BBQ areas, golf practice room, private party room, card room, TV room, hot tub jacuzzi, jogging/walking trails, dry sauna and an onsite supermarket. There is also a free shuttle to the Van Dorn Metro Station as well as other local shopping areas. While this resort-like complex has everything you could need and more, it is also less than 6 miles from Old Town Alexandria, less than 3 miles from Van Dorn metro stop and a half mile to 395. Dont miss your opportunity to call this condo your home!
Location
State VA
County Alexandria City
Zoning RC
Rooms
Main Level Bedrooms 2
Interior
Interior Features Air Filter System, Bar, Breakfast Area, Built-Ins, Combination Kitchen/Living, Dining Area, Entry Level Bedroom, Floor Plan - Open, Kitchen - Gourmet, Kitchen - Island, Pantry, Recessed Lighting, Stall Shower, Tub Shower, Upgraded Countertops, Walk-in Closet(s), Water Treat System, Wood Floors
Hot Water Electric
Heating Forced Air
Cooling Central A/C
Flooring Luxury Vinyl Plank
Equipment Built-In Microwave, Built-In Range, Dishwasher, Disposal, Dryer - Front Loading, Exhaust Fan, Oven/Range - Electric, Refrigerator, Icemaker, Stainless Steel Appliances, Washer - Front Loading, Extra Refrigerator/Freezer
Furnishings No
Fireplace N
Window Features Sliding
Appliance Built-In Microwave, Built-In Range, Dishwasher, Disposal, Dryer - Front Loading, Exhaust Fan, Oven/Range - Electric, Refrigerator, Icemaker, Stainless Steel Appliances, Washer - Front Loading, Extra Refrigerator/Freezer
Heat Source Electric
Laundry Dryer In Unit, Washer In Unit, Has Laundry, Main Floor
Exterior
Garage Covered Parking, Basement Garage
Garage Spaces 1.0
Amenities Available Basketball Courts, Beauty Salon, Billiard Room, Club House, Common Grounds, Convenience Store, Elevator, Exercise Room, Extra Storage, Fitness Center, Gated Community, Party Room, Pool - Indoor, Pool - Outdoor, Putting Green, Recreational Center, Security, Swimming Pool, Tennis Courts, Tot Lots/Playground
Waterfront N
Water Access N
Accessibility Other
Attached Garage 1
Total Parking Spaces 1
Garage Y
Building
Story 1
Unit Features Hi-Rise 9+ Floors
Sewer Public Sewer
Water Public
Architectural Style Unit/Flat
Level or Stories 1
Additional Building Above Grade, Below Grade
New Construction N
Schools
Elementary Schools Samuel W. Tucker
Middle Schools Francis C. Hammond
High Schools Alexandria City
School District Alexandria City Public Schools
Others
Pets Allowed Y
HOA Fee Include Air Conditioning,Common Area Maintenance,Electricity,Ext Bldg Maint,Heat,Lawn Maintenance,Management,Parking Fee,Pool(s),Recreation Facility,Reserve Funds,Road Maintenance,Security Gate,Sewer,Snow Removal,Trash,Water
Senior Community No
Tax ID 50302270
Ownership Condominium
Acceptable Financing Cash, Conventional, FHA, VA
Listing Terms Cash, Conventional, FHA, VA
Financing Cash,Conventional,FHA,VA
Special Listing Condition Standard
Pets Description No Pet Restrictions
Read Less Info
Want to know what your home might be worth? Contact us for a FREE valuation!

Our team is ready to help you sell your home for the highest possible price ASAP

Bought with Non Member • Non Subscribing Office

"My job is to find and attract mastery-based agents to the office, protect the culture, and make sure everyone is happy! "







