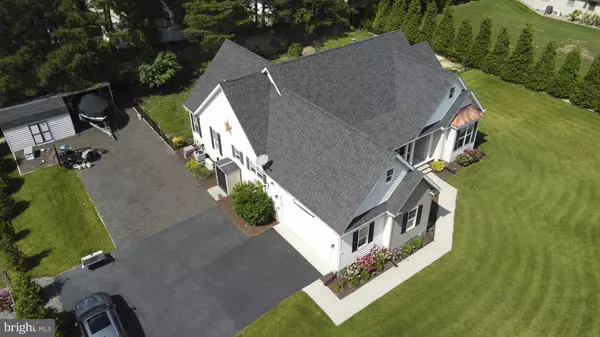$590,000
$594,900
0.8%For more information regarding the value of a property, please contact us for a free consultation.
4 Beds
2 Baths
2,300 SqFt
SOLD DATE : 08/12/2022
Key Details
Sold Price $590,000
Property Type Single Family Home
Sub Type Detached
Listing Status Sold
Purchase Type For Sale
Square Footage 2,300 sqft
Price per Sqft $256
Subdivision None Available
MLS Listing ID DESU2023230
Sold Date 08/12/22
Style Coastal
Bedrooms 4
Full Baths 2
HOA Y/N N
Abv Grd Liv Area 2,300
Originating Board BRIGHT
Year Built 2016
Annual Tax Amount $1,238
Tax Year 2021
Lot Size 0.750 Acres
Acres 0.75
Lot Dimensions 150 X 220
Property Description
This custom built home features 4 bedrooms, 3 down, 1 up, and two well appointed full baths. The primary bedroom features a walk-in shower, walk-in closet and plantation shutters. The gourmet kitchen features stainless steel appliances, granite counters, lovely raised panel maple cabinetry, eat-in kitchen and pantry. Easy to maintain luxury vinyl plank flooring throughout this home in light tan tones keep the space light with the oversized windows. Off of the kitchen is the porch, fully fenced in rear yard with plenty of privacy, patio, fire pit and oversized shed. The living room features a natural gas fireplace with fan and tray ceiling with recessed lights. The spacious dining room allows for a full sized table, chairs and buffet. It is accented with a tray ceiling and recessed lights.
This home is set back off of the road and has a long paved driveway. 25-year architectural shingles. There is no HOA. Custom copper accent feature on front gable sets this home apart. The crawlspace is encapsulated.
Boat slips are available nearby. Crabbing and fishing nearby. Cape Henlopen State Park is 15 minutes away. Outlet shopping and fabulous entertainment and dining options are located in Rehoboth and Lewes. Home is located in the Cape Henlopen School District.
Location
State DE
County Sussex
Area Lewes Rehoboth Hundred (31009)
Zoning A
Rooms
Other Rooms Bonus Room
Main Level Bedrooms 3
Interior
Hot Water Tankless
Heating Heat Pump(s)
Cooling Central A/C, Heat Pump(s)
Flooring Luxury Vinyl Plank
Fireplaces Type Fireplace - Glass Doors, Gas/Propane
Equipment Built-In Microwave, Dishwasher, Dryer - Electric, Energy Efficient Appliances, Oven/Range - Gas, Refrigerator, Stainless Steel Appliances, Washer, Water Heater - Tankless
Fireplace Y
Appliance Built-In Microwave, Dishwasher, Dryer - Electric, Energy Efficient Appliances, Oven/Range - Gas, Refrigerator, Stainless Steel Appliances, Washer, Water Heater - Tankless
Heat Source Electric, Natural Gas
Laundry Lower Floor
Exterior
Exterior Feature Patio(s), Porch(es)
Garage Garage - Side Entry, Garage Door Opener
Garage Spaces 12.0
Fence Aluminum
Utilities Available Natural Gas Available
Waterfront N
Water Access N
View Panoramic, Scenic Vista
Roof Type Architectural Shingle
Accessibility None
Porch Patio(s), Porch(es)
Attached Garage 2
Total Parking Spaces 12
Garage Y
Building
Lot Description Backs to Trees, Cleared, Front Yard, Landscaping, Rear Yard, SideYard(s)
Story 1.5
Foundation Block
Sewer Public Sewer
Water Public
Architectural Style Coastal
Level or Stories 1.5
Additional Building Above Grade, Below Grade
Structure Type Dry Wall
New Construction N
Schools
School District Cape Henlopen
Others
Senior Community No
Tax ID 234-12.00-13.05
Ownership Fee Simple
SqFt Source Estimated
Special Listing Condition Standard
Read Less Info
Want to know what your home might be worth? Contact us for a FREE valuation!

Our team is ready to help you sell your home for the highest possible price ASAP

Bought with ELIZABETH KAPP • Long & Foster Real Estate, Inc.

"My job is to find and attract mastery-based agents to the office, protect the culture, and make sure everyone is happy! "







