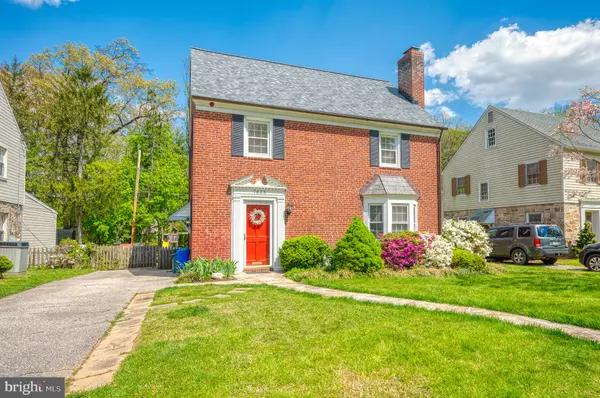$675,000
$625,000
8.0%For more information regarding the value of a property, please contact us for a free consultation.
3 Beds
4 Baths
2,510 SqFt
SOLD DATE : 06/10/2022
Key Details
Sold Price $675,000
Property Type Single Family Home
Sub Type Detached
Listing Status Sold
Purchase Type For Sale
Square Footage 2,510 sqft
Price per Sqft $268
Subdivision Stoneleigh
MLS Listing ID MDBC2033570
Sold Date 06/10/22
Style Colonial
Bedrooms 3
Full Baths 2
Half Baths 2
HOA Y/N N
Abv Grd Liv Area 2,150
Originating Board BRIGHT
Year Built 1941
Annual Tax Amount $6,156
Tax Year 2022
Lot Size 6,396 Sqft
Acres 0.15
Lot Dimensions 1.00 x
Property Description
Welcome to historic Stoneleigh, one of the most desirable & highly sought-after communities, now celebrating 100 years. A charming stone walkway leads up to the front door of this classic, all brick home, freshly painted throughout with hardwood floors recently refinished. Foyer entry leads into the spacious living room with a wood burning fireplace newly serviced including a 10-year water seal. Plantation shutters adorn a large dining room that opens to the living room and newly renovated kitchen. New kitchen includes soft-close cabinets, high-end GE appliances, granite countertops and a large pantry. Main level also includes a convenient half-bath. Upstairs features spacious bedrooms and bathrooms have been lightly updated with new vanities, lighting and mirrors. Walkup third level has ample storage and a climate-controlled room for a potential bedroom or office. New carpeting in lower level with decorative stone fireplace with electric heat and flames. Venetian blinds, smart thermostat and LED lighting newly installed with major heating service recently completed to optimize energy efficiency. This home is situated on a rare level lot with a rear fenced yard and rear sprinkler system. New architectural roof just completed. Original garage converted into a shed/workshop with many possibilities. Enjoy the Stoneleigh pool and wonderful community events. Short walk to restaurants and shops including Starbucks, The Charmery, PedalFun Cycles. Stoneleigh Elementary is a hop, skip and a jump away. Convenient to downtown Baltimore, Harbor East. Stoneleigh does not have an HOA.
Location
State MD
County Baltimore
Zoning R
Rooms
Other Rooms Living Room, Dining Room, Primary Bedroom, Bedroom 2, Bedroom 3, Kitchen, Family Room, Utility Room, Bathroom 1, Bathroom 2
Basement Heated, Improved, Partially Finished
Interior
Interior Features Attic, Additional Stairway, Built-Ins, Floor Plan - Traditional, Upgraded Countertops, Window Treatments, Wood Floors
Hot Water Natural Gas
Heating Baseboard - Hot Water
Cooling Central A/C
Flooring Wood
Fireplaces Number 1
Fireplaces Type Mantel(s), Wood
Equipment Dishwasher, Dryer, Washer, Refrigerator, Icemaker, Oven/Range - Electric, Water Heater
Fireplace Y
Window Features Bay/Bow
Appliance Dishwasher, Dryer, Washer, Refrigerator, Icemaker, Oven/Range - Electric, Water Heater
Heat Source Natural Gas
Exterior
Fence Rear, Partially, Wood
Utilities Available Cable TV Available, Natural Gas Available
Waterfront N
Water Access N
Accessibility None
Garage N
Building
Lot Description Backs to Trees, Landscaping, Level, Rear Yard
Story 2
Foundation Block
Sewer Public Sewer
Water Public
Architectural Style Colonial
Level or Stories 2
Additional Building Above Grade, Below Grade
New Construction N
Schools
Elementary Schools Stoneleigh
Middle Schools Dumbarton
High Schools Towson High Law & Public Policy
School District Baltimore County Public Schools
Others
Senior Community No
Tax ID 04090923504810
Ownership Fee Simple
SqFt Source Assessor
Acceptable Financing Cash, Conventional, FHA, VA
Listing Terms Cash, Conventional, FHA, VA
Financing Cash,Conventional,FHA,VA
Special Listing Condition Standard
Read Less Info
Want to know what your home might be worth? Contact us for a FREE valuation!

Our team is ready to help you sell your home for the highest possible price ASAP

Bought with Catherine Barthelme Miller • AB & Co Realtors, Inc.

"My job is to find and attract mastery-based agents to the office, protect the culture, and make sure everyone is happy! "







