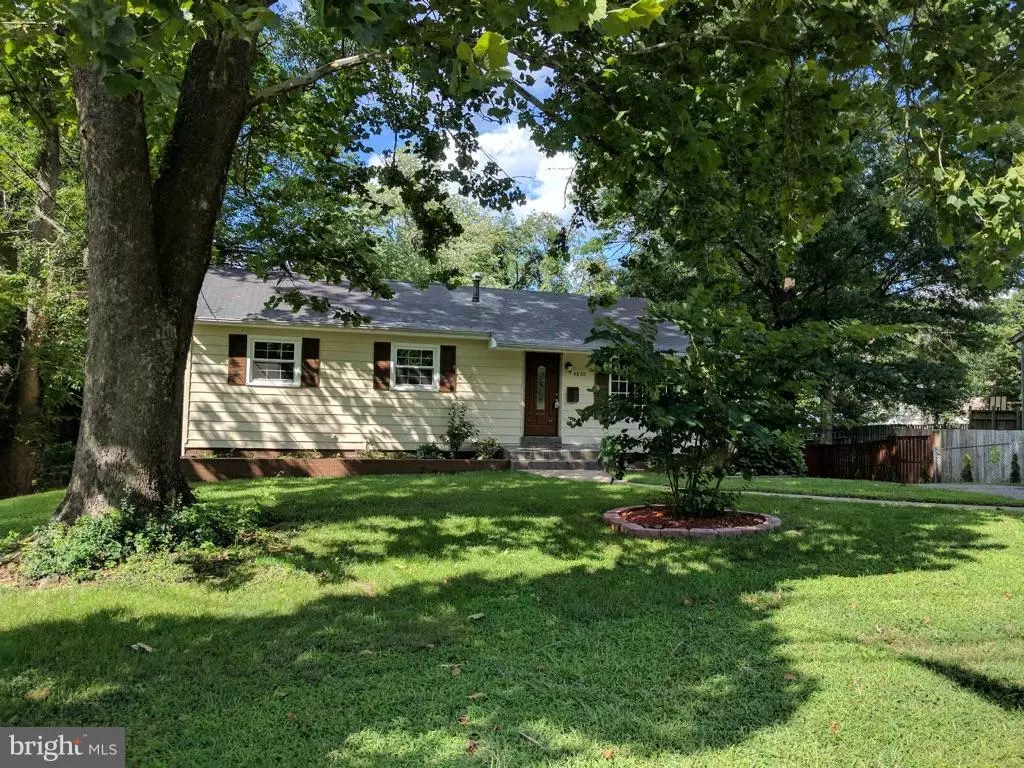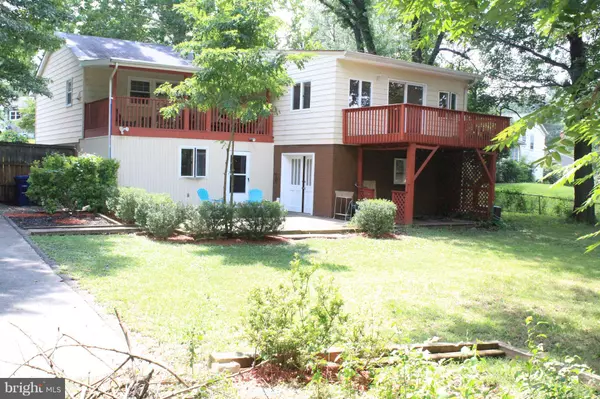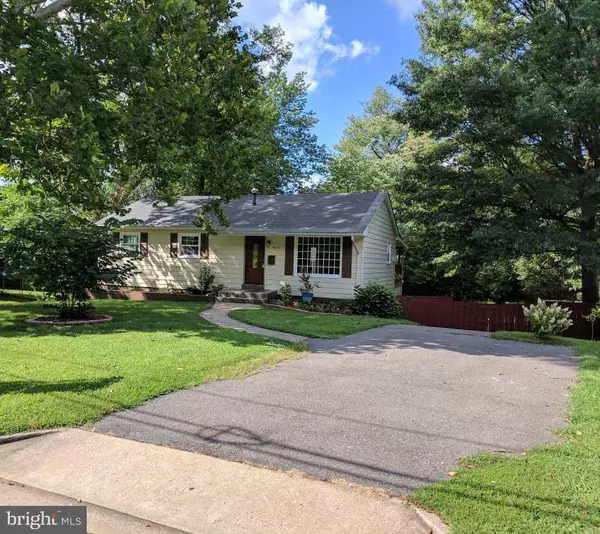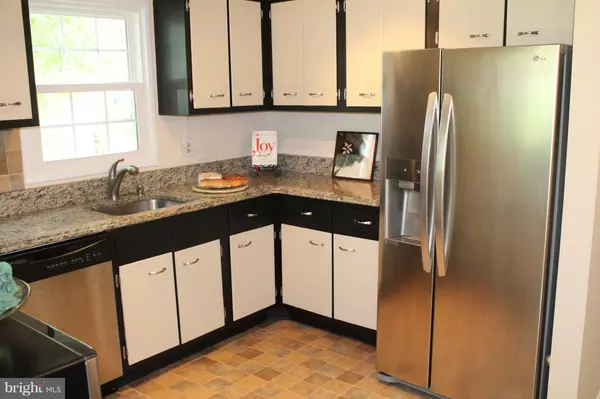$520,000
$509,900
2.0%For more information regarding the value of a property, please contact us for a free consultation.
4 Beds
3 Baths
1,570 SqFt
SOLD DATE : 03/03/2020
Key Details
Sold Price $520,000
Property Type Single Family Home
Sub Type Detached
Listing Status Sold
Purchase Type For Sale
Square Footage 1,570 sqft
Price per Sqft $331
Subdivision Fairfax Homes
MLS Listing ID VAFX1000790
Sold Date 03/03/20
Style Ranch/Rambler
Bedrooms 4
Full Baths 3
HOA Y/N N
Abv Grd Liv Area 1,570
Originating Board BRIGHT
Year Built 1962
Annual Tax Amount $5,857
Tax Year 2018
Lot Size 0.345 Acres
Acres 0.35
Property Description
Roomy single family home 4/3 + 2 extra multi purpose rooms, much larger than it looks!There are 3 bedrooms on the main level: large master bedroom suite with 3 closets, large bathroom with double sink, Jacuzzi, and private deck. Kitchen with SS appliances, granite countertop, Hardwood flooring throughout the main level. Walk out from dinning room to lovely Deck overlooking the flat private back yard, the patio and paved basketball court. Lower level offers family room with den, 4th spacious bedroom with remodeled bathroom, and plenty of storage space. Driveway is spacious enough for RV/Boat and multiple vehicles. Conveniently located close to two Metro stations, Kingstowne and Old Town Alexandria. Easy commute to Pentagon, DC, Crystal City and I-95.Updates include new roof, windows, HVAC, carpet, and hardwood flooring (lower level) Listing courtesy of Fairfax Realty Select.
Location
State VA
County Fairfax
Zoning 130
Rooms
Other Rooms Living Room, Dining Room, Primary Bedroom, Bedroom 2, Bedroom 3, Bedroom 4, Kitchen, Game Room, Family Room, Laundry, Other, Storage Room
Basement Full
Main Level Bedrooms 3
Interior
Interior Features Attic, Dining Area, Primary Bath(s), Upgraded Countertops, Floor Plan - Traditional
Hot Water Electric
Heating Forced Air
Cooling Central A/C
Flooring Hardwood, Laminated, Partially Carpeted
Equipment Dryer, Disposal, Dishwasher, Microwave, Refrigerator, Washer, Washer - Front Loading, Dryer - Front Loading, Extra Refrigerator/Freezer, Freezer, Stove, Water Heater
Fireplace N
Appliance Dryer, Disposal, Dishwasher, Microwave, Refrigerator, Washer, Washer - Front Loading, Dryer - Front Loading, Extra Refrigerator/Freezer, Freezer, Stove, Water Heater
Heat Source Electric
Laundry Lower Floor
Exterior
Garage Spaces 8.0
Waterfront N
Water Access N
Roof Type Asphalt
Accessibility Other
Total Parking Spaces 8
Garage N
Building
Story 2
Sewer Public Sewer
Water Public
Architectural Style Ranch/Rambler
Level or Stories 2
Additional Building Above Grade, Below Grade
New Construction N
Schools
Elementary Schools Clermont
High Schools Edison
School District Fairfax County Public Schools
Others
Senior Community No
Tax ID 0821 06P 0021
Ownership Fee Simple
SqFt Source Estimated
Special Listing Condition Standard
Read Less Info
Want to know what your home might be worth? Contact us for a FREE valuation!

Our team is ready to help you sell your home for the highest possible price ASAP

Bought with Diego O Rodriguez • Pearson Smith Realty, LLC

"My job is to find and attract mastery-based agents to the office, protect the culture, and make sure everyone is happy! "







