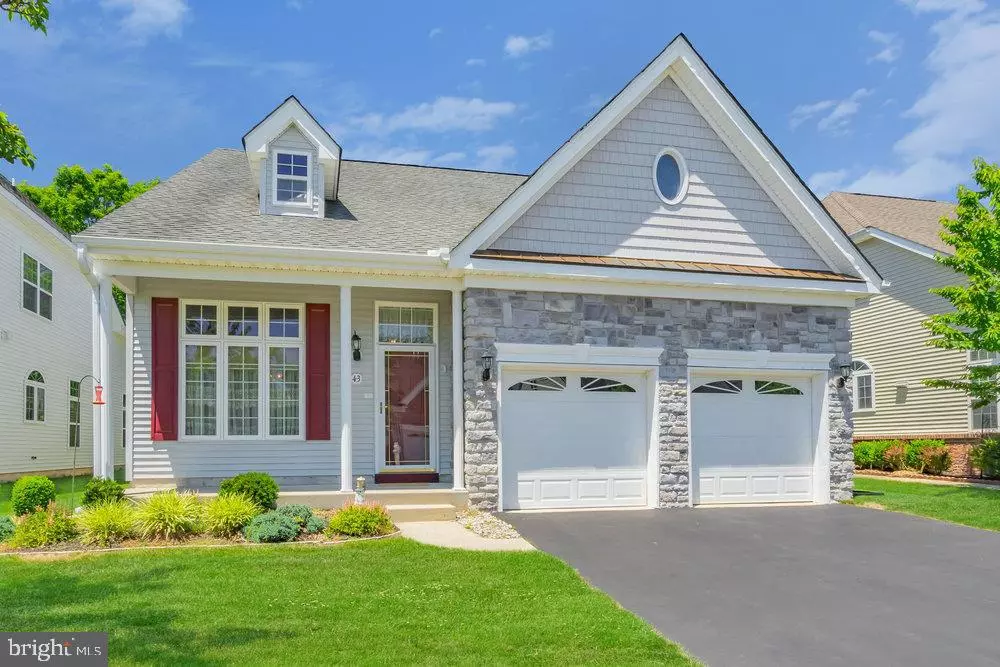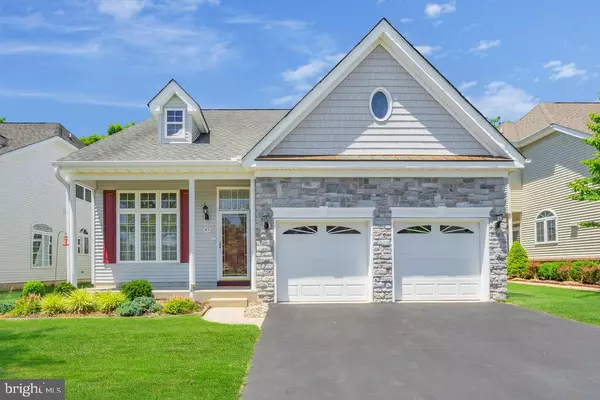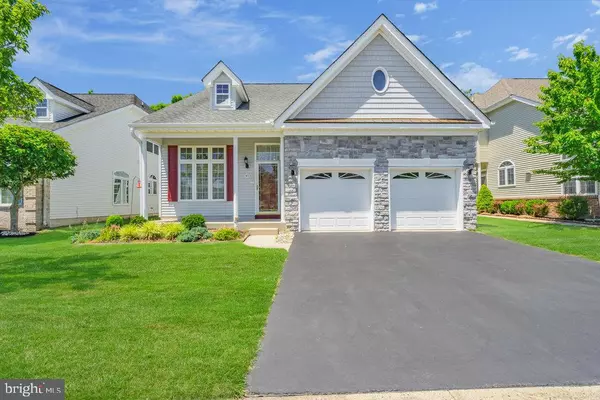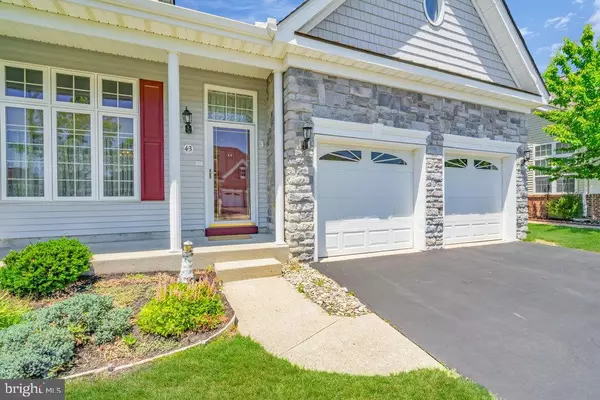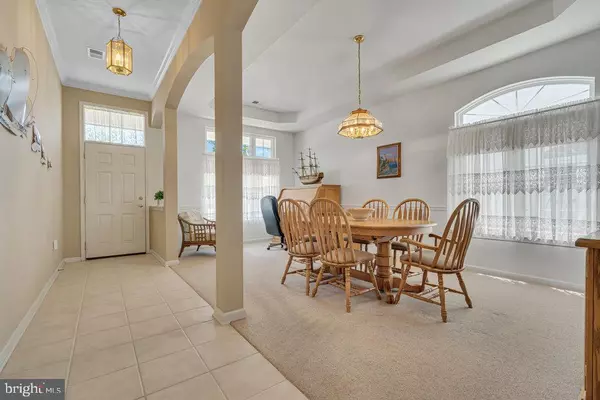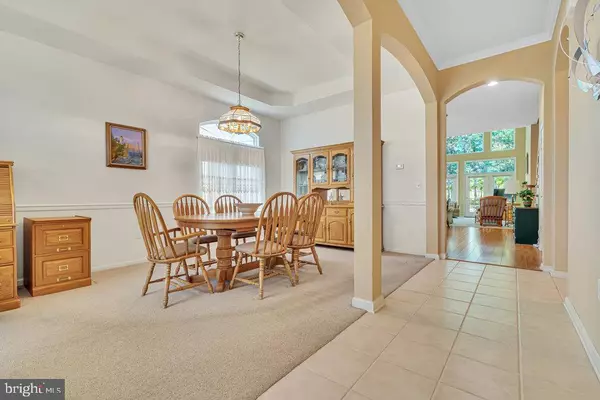$355,000
$325,000
9.2%For more information regarding the value of a property, please contact us for a free consultation.
3 Beds
2 Baths
2,255 SqFt
SOLD DATE : 09/01/2021
Key Details
Sold Price $355,000
Property Type Single Family Home
Sub Type Detached
Listing Status Sold
Purchase Type For Sale
Square Footage 2,255 sqft
Price per Sqft $157
Subdivision Horizons At Barnegat
MLS Listing ID NJOC2000672
Sold Date 09/01/21
Style Other
Bedrooms 3
Full Baths 2
HOA Fees $158/mo
HOA Y/N Y
Abv Grd Liv Area 2,255
Originating Board BRIGHT
Year Built 2003
Annual Tax Amount $6,358
Tax Year 2020
Lot Size 7,800 Sqft
Acres 0.18
Lot Dimensions 52.00 x 150.00
Property Description
Very Nice Arietta model featuring 3 bedrooms and 2 full baths located on a quiet street with private wooded back yard now available in Horizons at Barnegat. The expansive kitchen has abundant counters and cabinets, center island, pantry, and over the sink window. Eat-in kitchen opens into a spacious great room w/ vaulted ceiling, gas fireplace and 2 story wall of windows allowing in the warm & peaceful sunlight with wooded view. The master suite complete with tray ceiling, two walk in closets, master bath with soaking tub, and full shower. First Floor also includes dining & living room w/ tray ceiling, the 2nd bedroom and a full guest bath. Upstairs a huge 15x20 third bedroom and a 16 x 17 unfinished shorage room. Updated furnace, air, and hot water heater in 2017. Home is being sold ''As Is''. There are multiple offers on the home, the seller has asked for all offers to be submitted by Tuesday July 6th at 2pm with no more showings after this time.
Location
State NJ
County Ocean
Area Barnegat Twp (21501)
Zoning RLAC
Rooms
Other Rooms Living Room, Dining Room, Primary Bedroom, Bedroom 2, Bedroom 3, Kitchen, Family Room, Storage Room
Main Level Bedrooms 2
Interior
Interior Features Attic, Ceiling Fan(s), Combination Dining/Living, Floor Plan - Open, Kitchen - Eat-In, Pantry, Soaking Tub, Sprinkler System, Stall Shower, Walk-in Closet(s), Wood Floors, Family Room Off Kitchen, Carpet
Hot Water Natural Gas
Heating Central
Cooling Central A/C, Ductless/Mini-Split
Flooring Carpet, Ceramic Tile, Hardwood
Fireplaces Number 1
Fireplaces Type Gas/Propane, Mantel(s), Marble
Equipment Built-In Microwave, Dishwasher, Dryer, Oven/Range - Gas, Refrigerator, Washer
Fireplace Y
Appliance Built-In Microwave, Dishwasher, Dryer, Oven/Range - Gas, Refrigerator, Washer
Heat Source Natural Gas
Exterior
Exterior Feature Patio(s), Porch(es)
Garage Garage Door Opener, Inside Access
Garage Spaces 2.0
Waterfront N
Water Access N
Roof Type Shingle
Accessibility Chairlift
Porch Patio(s), Porch(es)
Attached Garage 2
Total Parking Spaces 2
Garage Y
Building
Lot Description Backs to Trees, Level
Story 2
Foundation Slab
Sewer Public Sewer
Water Public
Architectural Style Other
Level or Stories 2
Additional Building Above Grade, Below Grade
Structure Type 9'+ Ceilings
New Construction N
Others
Senior Community Yes
Age Restriction 55
Tax ID 01-00090 12-00016
Ownership Fee Simple
SqFt Source Assessor
Special Listing Condition Standard
Read Less Info
Want to know what your home might be worth? Contact us for a FREE valuation!

Our team is ready to help you sell your home for the highest possible price ASAP

Bought with Non Member • Non Subscribing Office

"My job is to find and attract mastery-based agents to the office, protect the culture, and make sure everyone is happy! "


