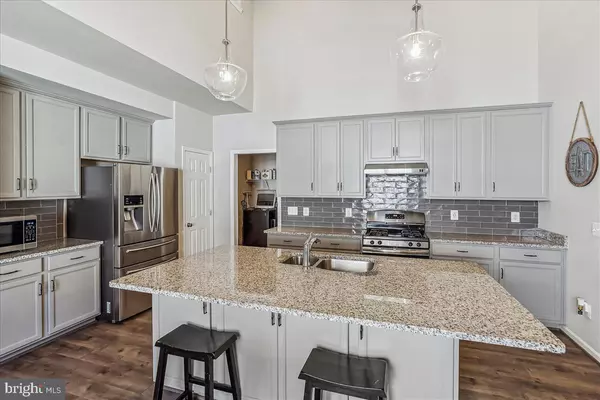$725,000
$695,000
4.3%For more information regarding the value of a property, please contact us for a free consultation.
4 Beds
5 Baths
3,012 SqFt
SOLD DATE : 07/15/2022
Key Details
Sold Price $725,000
Property Type Single Family Home
Sub Type Detached
Listing Status Sold
Purchase Type For Sale
Square Footage 3,012 sqft
Price per Sqft $240
Subdivision Avendale
MLS Listing ID VAPW2028430
Sold Date 07/15/22
Style Craftsman
Bedrooms 4
Full Baths 4
Half Baths 1
HOA Fees $82/mo
HOA Y/N Y
Abv Grd Liv Area 2,162
Originating Board BRIGHT
Year Built 2019
Annual Tax Amount $7,037
Tax Year 2021
Lot Size 7,174 Sqft
Acres 0.16
Property Description
Immaculate single family home in the heart of highly sought out Bristow and Avendale subdivision. Built in 2019, still under the 10 year builder structural warranty. This home has everything a family would want. Close to shopping, restaurants, VRE, Rt 66, parks, recreation and more! Gleaming hardwood floors throughout the main living area. The Gourmet Kitchen is the centerpiece of this home, large granite island perfect for entertaining or just morning coffee and breakfast, vaulted ceilings, and a warmth of that "at home feeling" as you walk in the door. A large Main level master bedroom and full bath. Just off the living area is a gorgeous custom hardscaped patio perfect for entertaining, summer nights or just relaxing, all fenced in for the safety of your children or pets. A huge finished basement with plenty of room to add an extra bedroom and/or home office. Don't let this one get away, Book your appointment now!
Location
State VA
County Prince William
Zoning PMR
Rooms
Basement Fully Finished, Windows
Main Level Bedrooms 1
Interior
Hot Water Natural Gas
Heating Heat Pump(s)
Cooling Heat Pump(s)
Flooring Carpet, Ceramic Tile
Equipment Dishwasher, Disposal, Dryer - Electric, Microwave, Oven/Range - Electric, Oven/Range - Gas, Range Hood, Refrigerator, Stainless Steel Appliances, Washer, Water Heater
Appliance Dishwasher, Disposal, Dryer - Electric, Microwave, Oven/Range - Electric, Oven/Range - Gas, Range Hood, Refrigerator, Stainless Steel Appliances, Washer, Water Heater
Heat Source Electric
Laundry Main Floor
Exterior
Garage Garage - Front Entry, Garage Door Opener
Garage Spaces 2.0
Fence Rear, Wood
Amenities Available Basketball Courts, Dog Park, Jog/Walk Path
Waterfront N
Water Access N
View Trees/Woods
Roof Type Architectural Shingle
Accessibility None
Attached Garage 2
Total Parking Spaces 2
Garage Y
Building
Story 2
Foundation Slab
Sewer Public Sewer
Water Public
Architectural Style Craftsman
Level or Stories 2
Additional Building Above Grade, Below Grade
New Construction N
Schools
Elementary Schools The Nokesville School
Middle Schools The Nokesville School
High Schools Brentsville District
School District Prince William County Public Schools
Others
HOA Fee Include Common Area Maintenance,Road Maintenance,Snow Removal,Trash
Senior Community No
Tax ID 7595-10-3113
Ownership Fee Simple
SqFt Source Assessor
Special Listing Condition Standard
Read Less Info
Want to know what your home might be worth? Contact us for a FREE valuation!

Our team is ready to help you sell your home for the highest possible price ASAP

Bought with TIMOTHY J WILLIAMS • Redfin Corporation

"My job is to find and attract mastery-based agents to the office, protect the culture, and make sure everyone is happy! "







