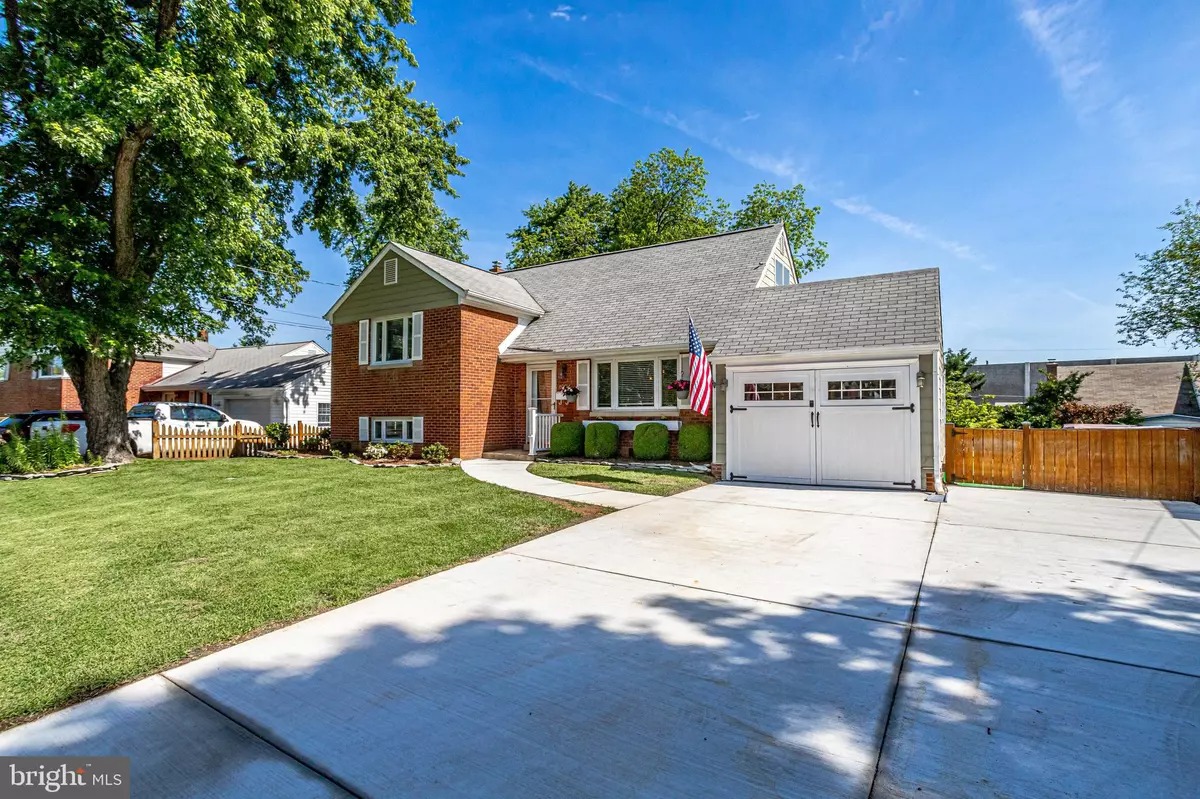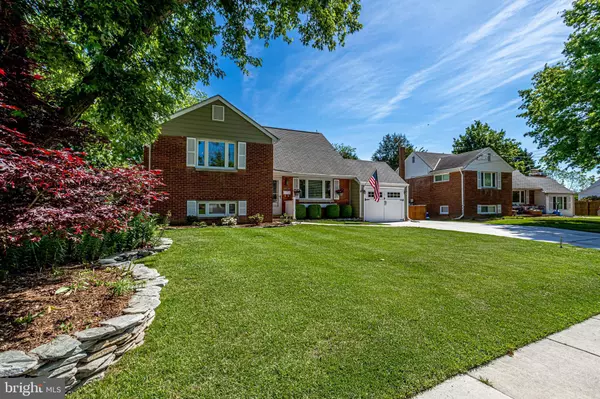$705,000
$699,000
0.9%For more information regarding the value of a property, please contact us for a free consultation.
4 Beds
2 Baths
2,020 SqFt
SOLD DATE : 06/28/2022
Key Details
Sold Price $705,000
Property Type Single Family Home
Sub Type Detached
Listing Status Sold
Purchase Type For Sale
Square Footage 2,020 sqft
Price per Sqft $349
Subdivision Lynbrook
MLS Listing ID VAFX2070938
Sold Date 06/28/22
Style Split Level
Bedrooms 4
Full Baths 2
HOA Y/N N
Abv Grd Liv Area 1,500
Originating Board BRIGHT
Year Built 1954
Annual Tax Amount $6,043
Tax Year 2021
Lot Size 8,746 Sqft
Acres 0.2
Property Description
Absolutely Stunning Home in Lynbrook. If you see only one house this season, see this one! This House has been Fully Remodeled from the Top Down to the Bottom by the Owner over the Past Few Years. This is Not a Flip House Very Quality Construction with Many Designer Touches. Fabulous Open Floor Plan that Just Invites You to Step in and Relax. Perfect House for Entertaining. Loads of Windows Let in Plenty of Light. Crown Molding Throughout. Remodeled Kitchen with Island, Breakfast/Homework Bar, Granite Counters, Real Cabinets, Coffee Corner, Wood Ceiling, Gorgeous Tile Backsplash, Stainless Steel Appliances, Upgraded Cooktop with Five burners, Designer Range Hood, Wall Oven and Microwave, Wine/Beverage Cooler, Wood Floors, Pendant Lighting, Under the Cabinet Lighting, Over the Cabinet Lighting, and other Designer Lighting. Coffee Caboodle or Additional Prep Area with Granite Counter. Main Level Living/Family Room with Electric Fireplace, Uplighting, Stone Accent Wall, Wood Floor, Ceiling Fan, and Upgraded Blinds. Separate Dining Room with Plenty of Table and Seating Space. Fully Remodeled Full Baths with Designer Tile, Fixtures, and Cabinetry. Upper Bedroom/Office provides Full Access to Attic for Plenty of Storage. Gleaming Wood Floors Throughout. Lots of Closet Space in the Primary Bedroom. Second Bedroom/Workout Room Your Choice. High Quality Energy Efficient Sound Reducing Windows Throughout. Lower Level Bedroom or Second Family Room with Full Bath Attached. Leads to Separate Laundry Room and Door to Lower Patio Outside. Be Sure to Open the Door Leading to the Finished Crawl Space for Even More Storage. Brand New HVAC System. Backyard Cant Be Beat! Just Think of the Entertaining You Can Do! Huge Stone Patio with Outdoor Cooking Area Complete with Built-in Gas Grill (no more running to the store at the last minute for propane). Wood Burning Pizza/Bread Oven The Possibilities are Endless. Outdoor Cooking Island with Granite Counters, Cooking Prep Space, Storage, Sink, Full Electricity. Pavilion with Curtains, Wood Burning Fireplace, and Plenty of Sitting Area. Solar Umbrella. Under Ground Sprinkler System. Putting Green or Space for Sports/Net Practice. Second Patio offers Additional Seating Space. Loads of Outdoor Uplighting. Separate Workshop with Plenty of Storage. Full Electrical, Lift for Storing in or Retrieving Items from the Loft. This House is Perfectly Maintained by Picky Owners, It Shows Pride of Ownership. Fully Fenced-in Yard. Oversized Driveway with Lots of Parking Space. Security Cameras Throughout. Close to Springfield/Franconia Metro, I-95, NGA, Fort Belvoir, Pentagon, Quantico, Commuter Lots, Direct Metrobus to Pentagon, Washington DC, Rolling Road VRE Perfect Commuter Location! Close to Springfield Town Center, Shopping, Grocery Stores, Brand New Expanded Giant Grocery, Trader Joes, Lidl, Aldi, Restaurants, Public Library, Lake Accotink, St. James Rec, and More!
Location
State VA
County Fairfax
Zoning 140
Rooms
Other Rooms Living Room, Dining Room, Primary Bedroom, Bedroom 3, Bedroom 4, Kitchen, Bedroom 1, Storage Room, Attic
Basement Daylight, Full, Fully Finished, Improved, Interior Access, Outside Entrance, Rear Entrance, Walkout Level, Windows
Interior
Interior Features Attic, Breakfast Area, Built-Ins, Carpet, Ceiling Fan(s), Crown Moldings, Family Room Off Kitchen, Floor Plan - Open, Formal/Separate Dining Room, Kitchen - Eat-In, Kitchen - Gourmet, Kitchen - Island, Primary Bath(s), Recessed Lighting, Upgraded Countertops, Wet/Dry Bar, Window Treatments, Wine Storage, Wood Floors
Hot Water Natural Gas
Heating Central
Cooling Ceiling Fan(s), Central A/C
Flooring Hardwood, Carpet
Fireplaces Number 1
Equipment Built-In Microwave, Cooktop, Disposal, Dishwasher, Dryer, Energy Efficient Appliances, Exhaust Fan, Icemaker, Oven - Wall, Range Hood, Refrigerator, Stainless Steel Appliances, Washer, Water Heater
Fireplace Y
Window Features Energy Efficient,Screens,Triple Pane,Vinyl Clad,Insulated
Appliance Built-In Microwave, Cooktop, Disposal, Dishwasher, Dryer, Energy Efficient Appliances, Exhaust Fan, Icemaker, Oven - Wall, Range Hood, Refrigerator, Stainless Steel Appliances, Washer, Water Heater
Heat Source Natural Gas
Laundry Lower Floor, Hookup, Washer In Unit, Dryer In Unit
Exterior
Exterior Feature Patio(s), Roof
Garage Spaces 3.0
Fence Fully
Waterfront N
Water Access N
Roof Type Composite
Accessibility None
Porch Patio(s), Roof
Total Parking Spaces 3
Garage N
Building
Lot Description Front Yard, Rear Yard, SideYard(s)
Story 4
Foundation Block
Sewer Public Sewer
Water Public
Architectural Style Split Level
Level or Stories 4
Additional Building Above Grade, Below Grade
Structure Type Dry Wall
New Construction N
Schools
Elementary Schools Lynbrook
Middle Schools Key
High Schools John R. Lewis
School District Fairfax County Public Schools
Others
Senior Community No
Tax ID 0802 06150012
Ownership Fee Simple
SqFt Source Assessor
Special Listing Condition Standard
Read Less Info
Want to know what your home might be worth? Contact us for a FREE valuation!

Our team is ready to help you sell your home for the highest possible price ASAP

Bought with Mark J Frazier • Pearson Smith Realty, LLC

"My job is to find and attract mastery-based agents to the office, protect the culture, and make sure everyone is happy! "







