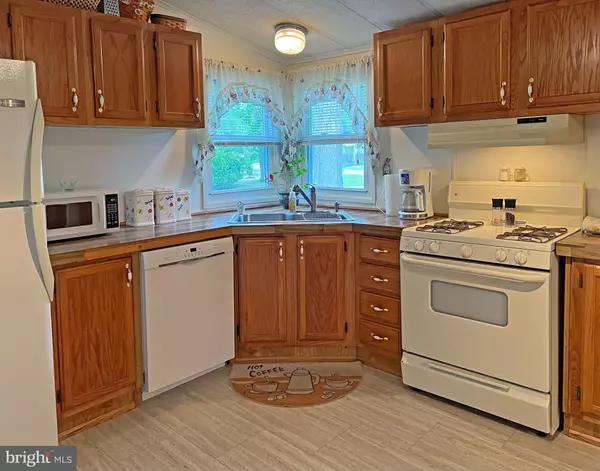$269,000
$269,000
For more information regarding the value of a property, please contact us for a free consultation.
3 Beds
2 Baths
1,568 SqFt
SOLD DATE : 08/22/2022
Key Details
Sold Price $269,000
Property Type Single Family Home
Sub Type Detached
Listing Status Sold
Purchase Type For Sale
Square Footage 1,568 sqft
Price per Sqft $171
Subdivision Captains Grant
MLS Listing ID DESU2024242
Sold Date 08/22/22
Style Ranch/Rambler
Bedrooms 3
Full Baths 2
HOA Fees $25/ann
HOA Y/N Y
Abv Grd Liv Area 1,568
Originating Board BRIGHT
Year Built 1987
Annual Tax Amount $635
Tax Year 2021
Lot Size 0.340 Acres
Acres 0.34
Lot Dimensions 120x125
Property Description
Captains Grant is located in the Oak Orchard area of Millsboro. The home at Lord Calvert Drive is less than 15 miles to the famous Rehoboth Beach boardwalk, and there are nearby boat clubs (1-1.5 miles) just down the street on River Road; the DNREC Rosedale Beach public launch is at the end of River Rd. at Gull Point if you don't want to join a club. Captains Grant allows you to store a boat or RV on your property, too. This home should qualify for conventional financing if you want a mortgage, so ask your Agent for Lenders that have Class C loans for manufactured homes. The home has a spacious living room with vaulted ceilings & a sliding glass door out to the screened porch, deck and fenced backyard. The dining area is in between the living room and the eat-in kitchen. The kitchen has a fridge with ice maker, dishwasher, stainless steel double sink, gas range with a range hood, and a pantry. Split bedroom plan. The main bedroom has double closets and its own private bath, which has a stall shower and a full-size washer & dryer set (there is still a W&D hook-up in the utility room next to the kitchen if you prefer to move it back). The other two bedroom, which each have walk-in closets, share the second full bath, which has a tub/shower. LP gas heat & central AC were new in approx. 2010 -2012. Roof was new 2010. 200amp electric panel. 1/3 acre corner lot has a fenced backyard with 6 privacy fencing and 4 split rail fencing; theres an 11 gate for your boat or RV. Big 12x20 shed with electric. Low HOA dues of just $300/yr & a 1-time fee of $50 to the HOA when you buy. Public water & sewer.
Location
State DE
County Sussex
Area Indian River Hundred (31008)
Zoning GR
Rooms
Main Level Bedrooms 3
Interior
Interior Features Carpet, Ceiling Fan(s), Dining Area, Floor Plan - Traditional, Kitchen - Eat-In, Pantry, Primary Bath(s), Stall Shower, Tub Shower, Walk-in Closet(s), Other
Hot Water Electric
Heating Forced Air
Cooling Ceiling Fan(s), Central A/C
Flooring Carpet, Laminated, Vinyl
Equipment Dishwasher, Dryer - Electric, Oven/Range - Gas, Range Hood, Refrigerator, Washer, Water Heater
Furnishings No
Fireplace N
Appliance Dishwasher, Dryer - Electric, Oven/Range - Gas, Range Hood, Refrigerator, Washer, Water Heater
Heat Source Propane - Leased
Laundry Dryer In Unit, Washer In Unit, Main Floor, Has Laundry
Exterior
Garage Spaces 4.0
Fence Privacy, Wood
Amenities Available None
Waterfront N
Water Access N
Roof Type Shingle
Street Surface Black Top
Accessibility 2+ Access Exits
Road Frontage Private
Total Parking Spaces 4
Garage N
Building
Lot Description Corner, Front Yard, Irregular, Rear Yard, SideYard(s)
Story 1
Foundation Block, Crawl Space
Sewer Public Sewer
Water Public
Architectural Style Ranch/Rambler
Level or Stories 1
Additional Building Above Grade, Below Grade
Structure Type Vaulted Ceilings,Paneled Walls
New Construction N
Schools
School District Indian River
Others
Senior Community No
Tax ID 234-29.00-581.00
Ownership Fee Simple
SqFt Source Estimated
Acceptable Financing Conventional, Cash
Horse Property N
Listing Terms Conventional, Cash
Financing Conventional,Cash
Special Listing Condition Standard
Read Less Info
Want to know what your home might be worth? Contact us for a FREE valuation!

Our team is ready to help you sell your home for the highest possible price ASAP

Bought with BEVERLY MARTA • NextHome Tomorrow Realty

"My job is to find and attract mastery-based agents to the office, protect the culture, and make sure everyone is happy! "







