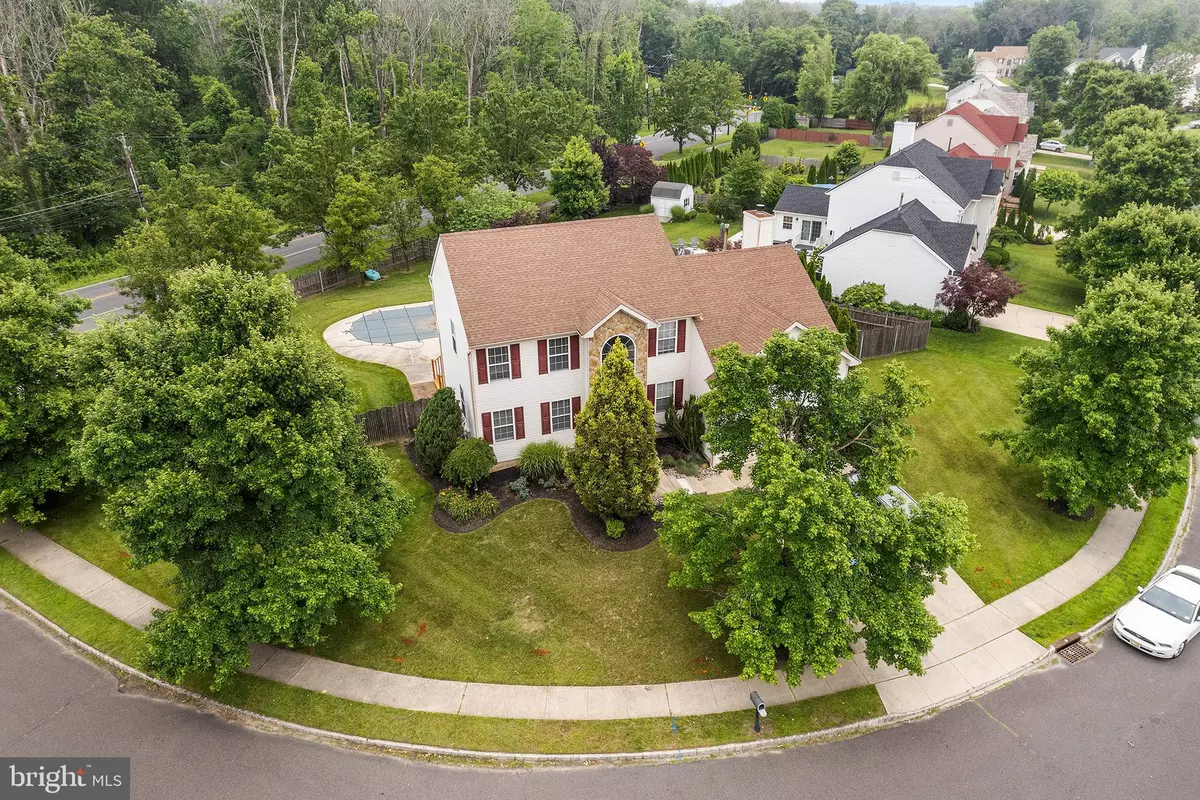$575,000
$594,900
3.3%For more information regarding the value of a property, please contact us for a free consultation.
4 Beds
3 Baths
2,138 SqFt
SOLD DATE : 08/08/2022
Key Details
Sold Price $575,000
Property Type Single Family Home
Sub Type Detached
Listing Status Sold
Purchase Type For Sale
Square Footage 2,138 sqft
Price per Sqft $268
Subdivision Elmwood Estates
MLS Listing ID NJBL2028054
Sold Date 08/08/22
Style Colonial
Bedrooms 4
Full Baths 2
Half Baths 1
HOA Y/N N
Abv Grd Liv Area 2,138
Originating Board BRIGHT
Year Built 1998
Annual Tax Amount $12,260
Tax Year 2021
Lot Size 0.400 Acres
Acres 0.4
Lot Dimensions 0.00 x 0.00
Property Description
Welcome Home to this well manicured corner lot! This 4 Beds 2.5 baths Home is in the desirable Elmwood Estates in Marlton! Upon entrance into the foyer youll find high ceilings and beautiful hardwood flooring. This entire home has been freshly painted with new carpet and lighting throughout! To the right you will find an updated half bath and to the left a spacious formal living room that flows into the dining room. The kitchen offers brand new granite countertops, deep sink, tile backsplash, stainless steel appliances and a granite top island. The kitchen is connected to the family room with high ceilings and a gas fireplace. The freshly painted finished basement offers recessed lighting, a separate room great for visitors or a home office and new carpet. The second level offers a generous primary suite with a large soaking tub, double vanity with brand new granite counters, and a newly tiled stand-alone shower and walk in closet. There are also 3 other bedrooms and a full bath on this level. On to the backyard Oasis! Inground heated pool, large deck, patio pavers and plenty of yard space for entertaining. Book your tour today before it's gone!
Location
State NJ
County Burlington
Area Evesham Twp (20313)
Zoning MD
Rooms
Other Rooms Living Room, Dining Room, Primary Bedroom, Bedroom 2, Bedroom 3, Bedroom 4, Kitchen, Family Room, Foyer, Breakfast Room, Laundry, Recreation Room, Bonus Room, Primary Bathroom, Full Bath, Half Bath
Basement Full, Fully Finished
Interior
Interior Features Breakfast Area, Family Room Off Kitchen, Formal/Separate Dining Room, Kitchen - Island, Pantry, Recessed Lighting, Primary Bath(s), Soaking Tub, Stall Shower, Tub Shower, Upgraded Countertops, Walk-in Closet(s), Wood Floors
Hot Water Natural Gas
Heating Forced Air
Cooling Central A/C
Flooring Ceramic Tile, Carpet, Hardwood
Fireplaces Number 1
Equipment Refrigerator, Stove, Dishwasher, Disposal, Washer, Dryer
Fireplace Y
Appliance Refrigerator, Stove, Dishwasher, Disposal, Washer, Dryer
Heat Source Natural Gas
Laundry Main Floor
Exterior
Exterior Feature Deck(s), Patio(s)
Garage Inside Access, Garage - Front Entry
Garage Spaces 2.0
Fence Fully, Rear, Wood, Privacy
Pool Heated, In Ground
Waterfront N
Water Access N
Accessibility None
Porch Deck(s), Patio(s)
Total Parking Spaces 2
Garage Y
Building
Lot Description Corner
Story 2
Foundation Concrete Perimeter
Sewer Public Sewer
Water Public
Architectural Style Colonial
Level or Stories 2
Additional Building Above Grade, Below Grade
Structure Type 2 Story Ceilings
New Construction N
Schools
High Schools Cherokee
School District Evesham Township
Others
Senior Community No
Tax ID 13-00019 02-00001
Ownership Fee Simple
SqFt Source Assessor
Acceptable Financing Cash, Conventional, FHA, VA
Listing Terms Cash, Conventional, FHA, VA
Financing Cash,Conventional,FHA,VA
Special Listing Condition Standard
Read Less Info
Want to know what your home might be worth? Contact us for a FREE valuation!

Our team is ready to help you sell your home for the highest possible price ASAP

Bought with Robert Greenblatt • EXP Realty, LLC

"My job is to find and attract mastery-based agents to the office, protect the culture, and make sure everyone is happy! "







