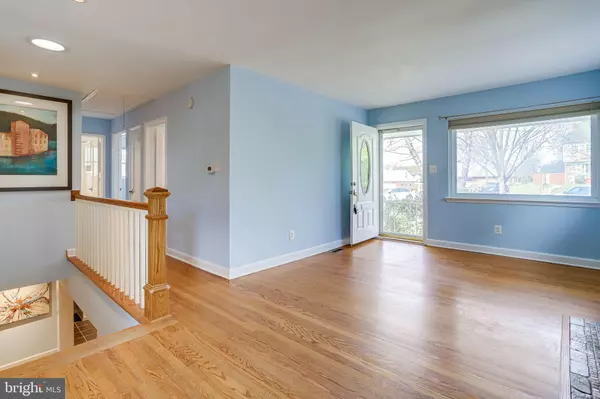$679,500
$629,000
8.0%For more information regarding the value of a property, please contact us for a free consultation.
4 Beds
2 Baths
2,261 SqFt
SOLD DATE : 05/12/2022
Key Details
Sold Price $679,500
Property Type Single Family Home
Sub Type Detached
Listing Status Sold
Purchase Type For Sale
Square Footage 2,261 sqft
Price per Sqft $300
Subdivision Broyhill Park
MLS Listing ID VAFX2059590
Sold Date 05/12/22
Style Ranch/Rambler
Bedrooms 4
Full Baths 2
HOA Y/N N
Abv Grd Liv Area 1,330
Originating Board BRIGHT
Year Built 1950
Annual Tax Amount $6,690
Tax Year 2021
Lot Size 10,053 Sqft
Acres 0.23
Property Description
Entertainer's paradise in Broyhill Park, this ranch rambler is in a cul-de-sac, main level is characterized by original hardwood oak floors, neutral-tone finishes, and plentiful natural light. The entry/gathering area includes an eco-friendly ethanol fireplace insert and has been opened to an eating area and the kitchen. A bright hallway which leads to bedrooms and to a main level bathroom. Velux Sun Tunnel Skylights brighten the Kitchen and a two-story atrium-style stairway leading to the lower level. A hallway ceiling hatch with pull-down stairs provides access to a fully floored attic for plentiful storage.
Kitchen appliances include a french door refrigerator, a microwave drawer, a dishwasher, a dual-fuel range with convection oven and a powerful hood vent. Kitchen surfaces include stainless steel appliances, granite countertops, limestone flooring, hand-crafted backsplash tiles and white maple cabinetry. An adjoining dining room provides access to a wrap-around deck and multi-level porch designed for outdoor living. The connected den, easily converted into a bedroom, also provides outdoor access.
The finished lower level has durable ceramic tile throughout. A lower level family room/entertainment area includes wall space for a large screen TV, cabinetry for audio/video equipment and is wired for 7.1 Surround Sound. In-ceiling Polk Audio speakers and dimmable overhead lighting combine to create a home-theater experience. A nearby side closet is perfect for media storage. Adjoining this space is a three-piece bathroom which features a spacious glass-enclosed shower. The lower level also includes an extra space for a potential bedroom, for a gym, or for a home office with walk-out access to the driveway. A dedicated laundry area, utility room and storage space are also located on the lower level.
This property with a privacy fence and with a paved driveway, is located on a quiet cul-de-sac just inside the Beltway with easy access to major commuting routes including I-495, I-95, I-66, Rt. 50, Rt. 29 and Rt.7. Within walking distance, Holmes Run Stream Park connects to the extensive network of Fairfax County and Northern Virginia Parks. Nearby shopping, restaurant and entertainment options are found in Falls Church, Arlington, Mosaic District and Tysons Corner.
Location
State VA
County Fairfax
Zoning 140
Rooms
Other Rooms Living Room, Dining Room, Primary Bedroom, Bedroom 2, Bedroom 3, Bedroom 4, Kitchen, Family Room, Office, Full Bath
Basement Fully Finished, Interior Access, Outside Entrance
Main Level Bedrooms 3
Interior
Interior Features Dining Area, Formal/Separate Dining Room, Floor Plan - Traditional, Recessed Lighting, Walk-in Closet(s), Wood Floors
Hot Water Natural Gas
Cooling Central A/C
Fireplaces Number 1
Equipment Built-In Microwave, Dishwasher, Disposal, Dryer, Exhaust Fan, Microwave, Oven/Range - Gas, Refrigerator, Stove, Washer
Appliance Built-In Microwave, Dishwasher, Disposal, Dryer, Exhaust Fan, Microwave, Oven/Range - Gas, Refrigerator, Stove, Washer
Heat Source Natural Gas
Exterior
Garage Spaces 3.0
Waterfront N
Water Access N
Accessibility None
Total Parking Spaces 3
Garage N
Building
Story 2
Foundation Brick/Mortar
Sewer Public Sewer
Water Public
Architectural Style Ranch/Rambler
Level or Stories 2
Additional Building Above Grade, Below Grade
New Construction N
Schools
Elementary Schools Beech Tree
Middle Schools Glasgow
High Schools Justice
School District Fairfax County Public Schools
Others
Senior Community No
Tax ID 0602 04 0054
Ownership Fee Simple
SqFt Source Assessor
Special Listing Condition Standard
Read Less Info
Want to know what your home might be worth? Contact us for a FREE valuation!

Our team is ready to help you sell your home for the highest possible price ASAP

Bought with Carole Z Pearson • KW Metro Center

"My job is to find and attract mastery-based agents to the office, protect the culture, and make sure everyone is happy! "







