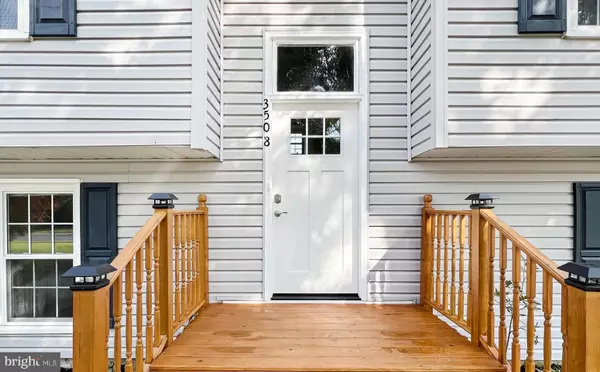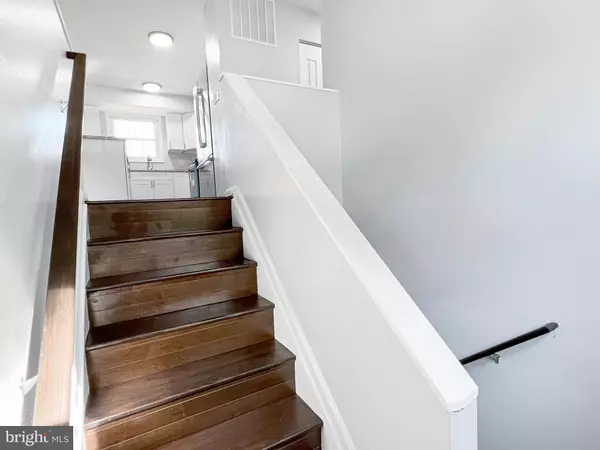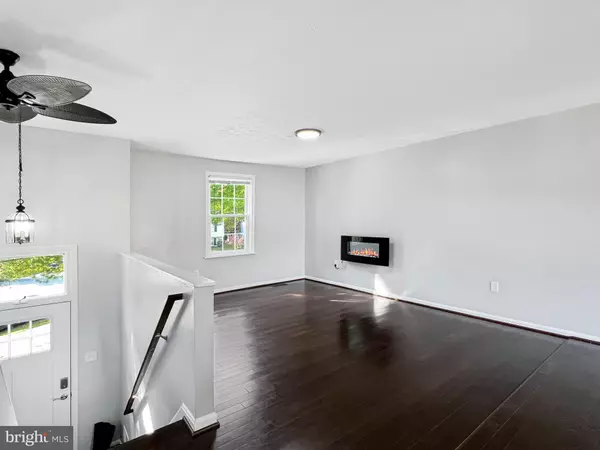$427,450
$427,450
For more information regarding the value of a property, please contact us for a free consultation.
5 Beds
2 Baths
2,004 SqFt
SOLD DATE : 11/29/2022
Key Details
Sold Price $427,450
Property Type Single Family Home
Sub Type Detached
Listing Status Sold
Purchase Type For Sale
Square Footage 2,004 sqft
Price per Sqft $213
Subdivision St Charles Bannister
MLS Listing ID MDCH2017094
Sold Date 11/29/22
Style Split Foyer,Split Level
Bedrooms 5
Full Baths 2
HOA Fees $33/ann
HOA Y/N Y
Abv Grd Liv Area 1,002
Originating Board BRIGHT
Year Built 1979
Annual Tax Amount $3,309
Tax Year 2022
Lot Size 7,041 Sqft
Acres 0.16
Property Description
Welcome home! Here is a beautifully renovated five-bedroom, two-bathroom home in the Bannister/St Charles Community. This home has it all, from luxury hardwood floors throughout the house to the custom glass tiles in the bathroom with a custom design. Some other features are keyless entry access, a fireplace with Bluetooth capabilities, and an electric vehicle charger for environmentally friendly homeowners. The kitchen features brand-new cabinets, stainless steel appliances, granite countertops, and an island. The main level features three bedrooms and one bathroom, and the lower-level features two bedrooms and one bathroom, including the master suite! The master suite features a very large walk-in closet, a private bathroom with a soaking tub/shower combination. The lower level also features a second sitting room, a washer/dryer room, and walk-out access to the rear yard. The home's exterior features a private driveway for Two or three cars, additional on-street parking spaces, a nice-sized raised deck, a built-up flowerbed, and a shed. Conveniently located near local shopping venues, Saint Charles mall, plenty of restaurant options, schools within walking distance, a library, a military base, various entertainment and sports complexes, a community pool, and indoor/outdoor event space. Schedule a showing and make an offer today!
Location
State MD
County Charles
Zoning PUD
Rooms
Basement Full, Fully Finished, Heated, Improved, Interior Access, Outside Entrance, Rear Entrance, Walkout Level, Windows
Main Level Bedrooms 3
Interior
Interior Features Bar, Breakfast Area, Combination Dining/Living, Combination Kitchen/Dining, Combination Kitchen/Living, Dining Area, Entry Level Bedroom, Floor Plan - Open, Kitchen - Island, Recessed Lighting, Soaking Tub, Upgraded Countertops, Walk-in Closet(s), Wood Floors
Hot Water Electric
Heating Forced Air
Cooling Central A/C
Flooring Engineered Wood, Tile/Brick
Fireplaces Number 1
Fireplaces Type Electric
Equipment Built-In Microwave, Dishwasher, Disposal, Dryer, Exhaust Fan, Oven/Range - Electric, Refrigerator, Stainless Steel Appliances, Stove, Washer, Washer - Front Loading
Furnishings No
Fireplace Y
Window Features Double Hung,Energy Efficient
Appliance Built-In Microwave, Dishwasher, Disposal, Dryer, Exhaust Fan, Oven/Range - Electric, Refrigerator, Stainless Steel Appliances, Stove, Washer, Washer - Front Loading
Heat Source Electric
Laundry Basement, Has Laundry, Dryer In Unit, Lower Floor, Washer In Unit
Exterior
Exterior Feature Deck(s), Porch(es), Patio(s)
Garage Spaces 3.0
Amenities Available Club House, Pool - Outdoor, Recreational Center
Waterfront N
Water Access N
Roof Type Shingle
Accessibility None
Porch Deck(s), Porch(es), Patio(s)
Parking Type Driveway, On Street
Total Parking Spaces 3
Garage N
Building
Lot Description Landscaping
Story 2
Foundation Concrete Perimeter, Brick/Mortar
Sewer Public Sewer
Water Public
Architectural Style Split Foyer, Split Level
Level or Stories 2
Additional Building Above Grade, Below Grade
Structure Type Dry Wall
New Construction N
Schools
School District Charles County Public Schools
Others
Pets Allowed Y
HOA Fee Include Management,Pool(s),Recreation Facility
Senior Community No
Tax ID 0906071643
Ownership Fee Simple
SqFt Source Assessor
Acceptable Financing Cash, Conventional, Exchange, FHA, VA, USDA
Horse Property N
Listing Terms Cash, Conventional, Exchange, FHA, VA, USDA
Financing Cash,Conventional,Exchange,FHA,VA,USDA
Special Listing Condition Standard
Pets Description No Pet Restrictions
Read Less Info
Want to know what your home might be worth? Contact us for a FREE valuation!

Our team is ready to help you sell your home for the highest possible price ASAP

Bought with Olivia Cordero-Stanley • Long & Foster Real Estate, Inc.

"My job is to find and attract mastery-based agents to the office, protect the culture, and make sure everyone is happy! "







