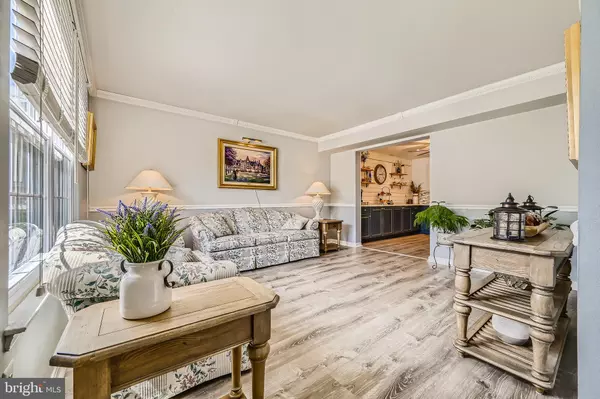$425,000
$379,900
11.9%For more information regarding the value of a property, please contact us for a free consultation.
4 Beds
4 Baths
2,268 SqFt
SOLD DATE : 07/18/2022
Key Details
Sold Price $425,000
Property Type Single Family Home
Sub Type Detached
Listing Status Sold
Purchase Type For Sale
Square Footage 2,268 sqft
Price per Sqft $187
Subdivision Rohe Farm
MLS Listing ID MDBC2039516
Sold Date 07/18/22
Style Colonial
Bedrooms 4
Full Baths 3
Half Baths 1
HOA Y/N N
Abv Grd Liv Area 1,622
Originating Board BRIGHT
Year Built 1997
Annual Tax Amount $4,037
Tax Year 2022
Lot Size 8,145 Sqft
Acres 0.19
Property Description
*We have received multiple offers in hand, and we will be setting an offer deadline of Sunday morning at 11:00 AM. Showings will be halted Saturday evening. There will be an open house Saturday from 1-3 PM, please feel free to send your clients through to ensure they have an opportunity to tour the property*
Welcome home to 26 Oldfield Ct! This 4 bedroom, 3.5 bath Colonial has been METICULOUSLY maintained and improved by the same owners for 25 years. This home sits at the end of a cul-de-sac in the Rohe Farms development with no HOA. The home has so many updates, renovations and improvements both inside and out and is move in ready for it's next owners. The kitchen has been fully renovated from top to bottom in 2020, and offers an open floor plan that leads into both the family room, as well as a beautiful sunroom that is gleaming with natural light (entire home has custom blinds throughout) and it's own private balcony. The upper level boasts 2 guest bedrooms with ample closet space, one full bathroom in the hallway, and the owner's suite with a fully renovated bathroom, sitting area, and spacious walk-in closet. The lower level offers another family room with walk-out access to the backyard, a full bathroom, the 4th bedroom, as well as an unfinished portion for laundry and storage. As we move to the exterior, there is a composite deck just off the sun room that is fully fenced, a stunning hard scape area that is perfect for bonfires and entertaining, a spacious shed for lawn equipment/storage, as well as a patio/sitting area under the sun room that is shielded from the elements. There is no shortage of parking with the spacious 2 car garage (that also offers space for a work area as well as pull-down attic storage), newly resurfaced driveway and ample street parking as well. HVAC system was fully replaced within the past 5 years, and is religiously serviced each year. Roof was replaced in 2001 with 35 year architectural shingles. The home backs right up to woods and offers great privacy. Book your tour today, you won't want to miss this one!
Location
State MD
County Baltimore
Zoning RESIDENTIAL
Rooms
Basement Walkout Level, Partially Finished
Interior
Hot Water Electric
Heating Central
Cooling Central A/C
Fireplaces Number 1
Equipment Built-In Microwave, Built-In Range, Dishwasher, Disposal, Dryer - Electric, Oven - Single, Refrigerator, Stainless Steel Appliances, Washer
Fireplace Y
Appliance Built-In Microwave, Built-In Range, Dishwasher, Disposal, Dryer - Electric, Oven - Single, Refrigerator, Stainless Steel Appliances, Washer
Heat Source Natural Gas
Laundry Basement, Has Laundry
Exterior
Garage Garage - Front Entry
Garage Spaces 5.0
Waterfront N
Water Access N
Roof Type Architectural Shingle
Accessibility 2+ Access Exits
Parking Type Attached Garage, Driveway, On Street
Attached Garage 2
Total Parking Spaces 5
Garage Y
Building
Story 3
Foundation Block
Sewer Public Sewer
Water Public
Architectural Style Colonial
Level or Stories 3
Additional Building Above Grade, Below Grade
New Construction N
Schools
School District Baltimore County Public Schools
Others
Senior Community No
Tax ID 04152200013538
Ownership Fee Simple
SqFt Source Assessor
Acceptable Financing Conventional, FHA, VA, Other
Listing Terms Conventional, FHA, VA, Other
Financing Conventional,FHA,VA,Other
Special Listing Condition Standard
Read Less Info
Want to know what your home might be worth? Contact us for a FREE valuation!

Our team is ready to help you sell your home for the highest possible price ASAP

Bought with Brandon Anthony Jones • Genstone Realty

"My job is to find and attract mastery-based agents to the office, protect the culture, and make sure everyone is happy! "







