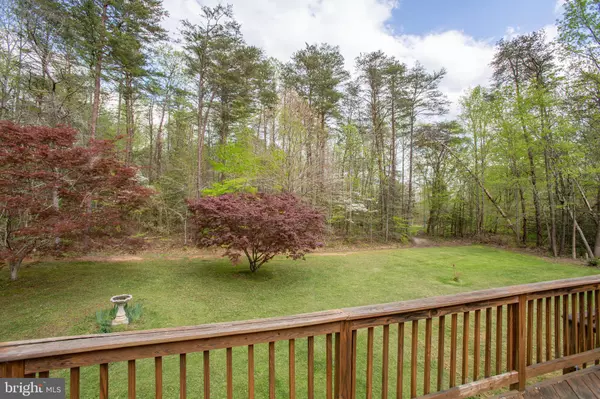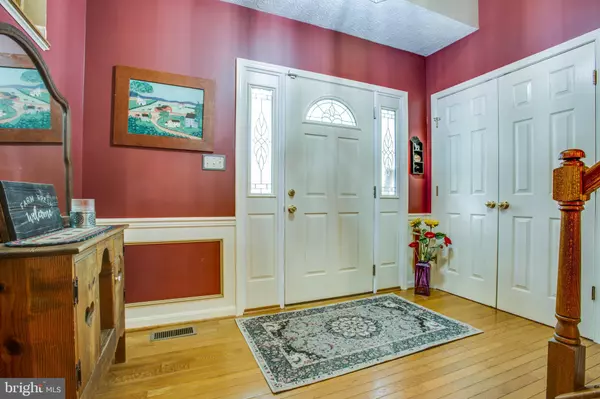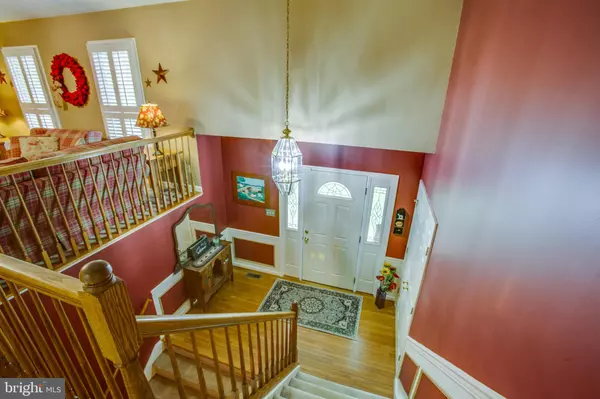$415,000
$415,000
For more information regarding the value of a property, please contact us for a free consultation.
3 Beds
2 Baths
1,420 SqFt
SOLD DATE : 06/16/2021
Key Details
Sold Price $415,000
Property Type Single Family Home
Sub Type Detached
Listing Status Sold
Purchase Type For Sale
Square Footage 1,420 sqft
Price per Sqft $292
Subdivision Old Banks
MLS Listing ID VAST231172
Sold Date 06/16/21
Style Split Foyer
Bedrooms 3
Full Baths 2
HOA Y/N N
Abv Grd Liv Area 1,420
Originating Board BRIGHT
Year Built 1994
Annual Tax Amount $2,642
Tax Year 2020
Lot Size 3.000 Acres
Acres 3.0
Property Description
PRISTINE 2 level PRIVATE home sitting on 3 acres located in a cul-de-sac with GLEAMING hardwood floors, 3 LARGE bedrooms with 2 full baths. Kitchen boasts custom backsplash, chair railing, ceiling trim, nook area leading to LARGE deck overlooking your PRIVATE and TRANQUIL rear yard. LR includes one sided vaulted ceiling for a great addition. DR is enhanced with shadow boxes, chair rail and custom ceiling trim. Master features a cathedral ceiling with full bath consisting of dressing area, stand up shower as well as a large soaking tub overlooking your serene back yard. Basement is walk out with PLENTY OF SUNSHINE, top of the line pellet stove with CUSTOM brick hearth for future LARGE FR and laundry area. Entire home water system. NEW ROOF. 2 car garage with opener and shed with lean to. OVERSIZED asphalt driveway with PLENTY of room for extra parking to include RV parking, if desired. NO HOA! Homeowner has annual maintenance contract for HVAC and chimney due diligence . PRIDE of ownership shows through out this AMAZING home. Close to I95 and many conveniences.
Location
State VA
County Stafford
Zoning A1
Rooms
Basement Walkout Level, Unfinished
Interior
Interior Features Ceiling Fan(s), Window Treatments, Water Treat System
Hot Water Electric
Heating Heat Pump(s)
Cooling Central A/C
Fireplaces Number 1
Fireplaces Type Other
Equipment Dishwasher, Refrigerator, Icemaker, Stove
Fireplace Y
Appliance Dishwasher, Refrigerator, Icemaker, Stove
Heat Source Electric
Laundry Basement
Exterior
Exterior Feature Deck(s)
Garage Garage - Front Entry, Garage Door Opener
Garage Spaces 2.0
Waterfront N
Water Access N
Accessibility None
Porch Deck(s)
Attached Garage 2
Total Parking Spaces 2
Garage Y
Building
Story 2
Sewer Septic Exists, Septic = # of BR
Water Private, Well
Architectural Style Split Foyer
Level or Stories 2
Additional Building Above Grade, Below Grade
New Construction N
Schools
Elementary Schools Hartwood
Middle Schools T. Benton Gayle
High Schools Colonial Forge
School District Stafford County Public Schools
Others
Senior Community No
Tax ID 43-D- - -8
Ownership Fee Simple
SqFt Source Assessor
Security Features Security System
Special Listing Condition Standard
Read Less Info
Want to know what your home might be worth? Contact us for a FREE valuation!

Our team is ready to help you sell your home for the highest possible price ASAP

Bought with Anne Marley Green • CENTURY 21 New Millennium

"My job is to find and attract mastery-based agents to the office, protect the culture, and make sure everyone is happy! "







