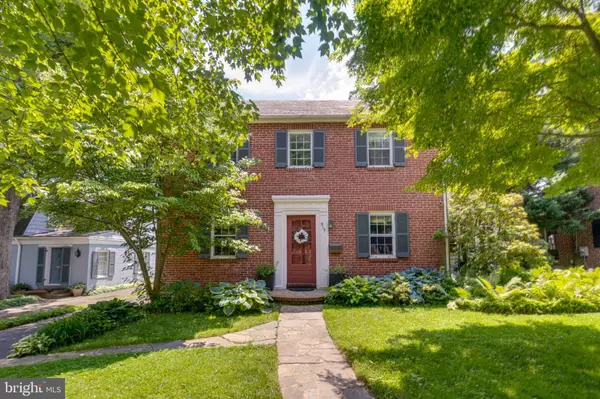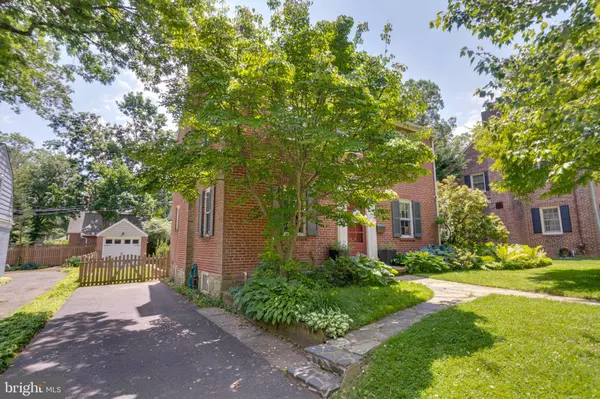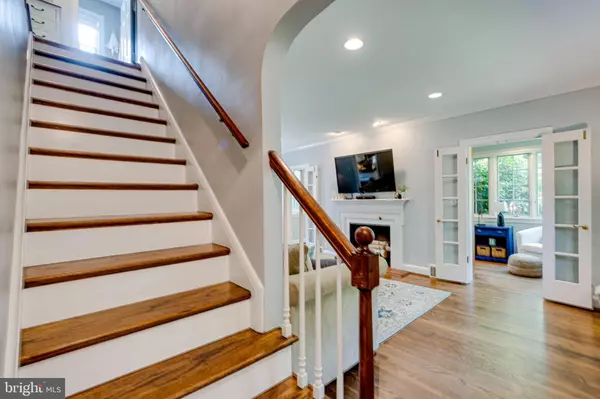$620,000
$625,000
0.8%For more information regarding the value of a property, please contact us for a free consultation.
3 Beds
3 Baths
2,250 SqFt
SOLD DATE : 07/20/2021
Key Details
Sold Price $620,000
Property Type Single Family Home
Sub Type Detached
Listing Status Sold
Purchase Type For Sale
Square Footage 2,250 sqft
Price per Sqft $275
Subdivision Stoneleigh
MLS Listing ID MDBC532134
Sold Date 07/20/21
Style Colonial
Bedrooms 3
Full Baths 2
Half Baths 1
HOA Y/N N
Abv Grd Liv Area 1,875
Originating Board BRIGHT
Year Built 1938
Annual Tax Amount $5,965
Tax Year 2020
Lot Size 7,492 Sqft
Acres 0.17
Lot Dimensions 1.00 x
Property Description
Summer is here! You will be happy to know that new residents in the neighborhood get immediate membership at the pool! Just pay your pool fees and jump in! This perfect center hall colonial is in the heart of Stoneleigh and walking distance to the pool! Generous flat lot with a large landscaped and fenced yard with a lovely patio and new garage for storage, studio/office or car. There are 2 fireplaces, a master bathroom, beautiful updated kitchen with stainless appliances, a sweet enclosed sun room off the living room, and a beautiful lower level with fireplace, updated with shiplap. Very well done. The Dining room offers, crown molding & a new custom Board & Batten trim. The large master bedroom is a wonderful oasis and has its own private bath with an updated tiled shower. There are 2 more generous size bedrooms and the attic which can be easliy accessed thru the middle room is waiting for your ideas--possibly another bedroom and bath, a home office, playroom, or just fantastic storage. The family room in the lower level has newer “lifeproof” carpet and ship-lap paneling and a non-working fireplace. Also in the lower level is the laundry, storage, and the half-bath. We saved the best part for last, the backyard! Fully fenced, level with stone patio all accessible either through the Kitchen or walk-up stairs from the basement. With a new one car garage (2018), the backyard is perfect for playtime or large family gatherings. Your new home is fully integrated with Nest -currently there is a thermostat, smoke/CO2 detectors, and 2 security cameras (front and back) and with Nest, you can easily expand to include more “Smart” products. Come take a tour!
Location
State MD
County Baltimore
Zoning RES
Rooms
Other Rooms Living Room, Dining Room, Primary Bedroom, Bedroom 2, Bedroom 3, Kitchen, Family Room, Sun/Florida Room, Utility Room, Bathroom 2, Attic, Primary Bathroom
Basement Connecting Stairway, Improved, Interior Access, Rear Entrance, Walkout Stairs, Sump Pump, Windows
Interior
Interior Features Attic, Built-Ins, Carpet, Ceiling Fan(s), Crown Moldings, Dining Area, Floor Plan - Traditional, Formal/Separate Dining Room, Recessed Lighting, Upgraded Countertops, Window Treatments, Wood Floors
Hot Water Natural Gas
Heating Forced Air
Cooling Central A/C, Ceiling Fan(s)
Flooring Hardwood
Fireplaces Number 2
Fireplaces Type Mantel(s), Wood, Non-Functioning
Equipment Built-In Microwave, Dishwasher, Dryer, Oven/Range - Gas, Refrigerator, Stainless Steel Appliances, Washer, Water Heater
Fireplace Y
Appliance Built-In Microwave, Dishwasher, Dryer, Oven/Range - Gas, Refrigerator, Stainless Steel Appliances, Washer, Water Heater
Heat Source Natural Gas
Exterior
Exterior Feature Patio(s)
Garage Spaces 3.0
Waterfront N
Water Access N
Roof Type Slate
Accessibility None
Porch Patio(s)
Total Parking Spaces 3
Garage N
Building
Lot Description Landscaping, Level, Rear Yard
Story 3
Sewer Public Sewer
Water Public
Architectural Style Colonial
Level or Stories 3
Additional Building Above Grade, Below Grade
Structure Type Dry Wall
New Construction N
Schools
School District Baltimore County Public Schools
Others
Senior Community No
Tax ID 04090915740050
Ownership Fee Simple
SqFt Source Assessor
Special Listing Condition Standard
Read Less Info
Want to know what your home might be worth? Contact us for a FREE valuation!

Our team is ready to help you sell your home for the highest possible price ASAP

Bought with Kedrick King • Realty ONE Group Excellence

"My job is to find and attract mastery-based agents to the office, protect the culture, and make sure everyone is happy! "







