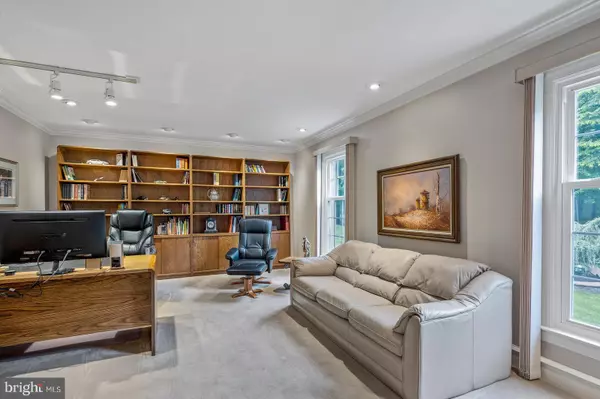$825,000
$840,000
1.8%For more information regarding the value of a property, please contact us for a free consultation.
4 Beds
4 Baths
3,605 SqFt
SOLD DATE : 08/18/2021
Key Details
Sold Price $825,000
Property Type Single Family Home
Sub Type Detached
Listing Status Sold
Purchase Type For Sale
Square Footage 3,605 sqft
Price per Sqft $228
Subdivision Edenridge
MLS Listing ID DENC528298
Sold Date 08/18/21
Style Colonial
Bedrooms 4
Full Baths 3
Half Baths 1
HOA Fees $8/ann
HOA Y/N Y
Abv Grd Liv Area 3,605
Originating Board BRIGHT
Year Built 1979
Annual Tax Amount $6,659
Tax Year 2020
Lot Size 0.540 Acres
Acres 0.54
Lot Dimensions 110.00 x 215.00
Property Description
Immense pride of ownership is apparent in this classic Edenridge brick colonial. Built by Mark Handler, 726 Westcliff Road is situated on over half of an acre on a pristine, (professionally) landscaped lot directly across from parkland that offers additional privacy. The exterior has extensivePavers, walkway, and garden with an irrigation system. Enter into the foyer with hardwood floors throughout the meticulously maintained and updated interior. TheGeorgi kitchen includes granite counters, an island with storage, new flooring and cherry cabinets. There is a largeSunroom addition with hardwood floors, led lighting, and track lights leading to a Trex deck with a perfect view of the large back yard. The first floor also has a state-of -the art theatre /family room with awet barwith a refrigerator, andgas log fireplace, and a spacious living room, currently used as a private office. The second floor has a beautiful master suite with aSignature custom walk-in closet, dressing area with built in wooden drawers, en suite bathroom with frameless tiled shower and vanity with drawers and storage. There are three additional generously sized bedrooms with plenty of closet space. The finished basement with9 ceilings (finished at 8),full bathroom, and an additional flex room with closet. Almost everything in this home has been updated or replaced, from the windows, to the roof, to the hvac. This is a trulybeautiful, lifetime home waiting for its next owners in one of Wilmingtons most desirableneighborhoods
Location
State DE
County New Castle
Area Brandywine (30901)
Zoning NC15
Rooms
Other Rooms Living Room, Dining Room, Primary Bedroom, Bedroom 2, Bedroom 3, Bedroom 4, Kitchen, Den, Breakfast Room, Laundry, Other, Recreation Room
Basement Full, Fully Finished, Sump Pump
Interior
Interior Features Breakfast Area, Kitchen - Island, Kitchen - Gourmet, Wet/Dry Bar, Walk-in Closet(s), Built-Ins, Window Treatments, Tub Shower, Stall Shower, Attic/House Fan, Attic, Ceiling Fan(s)
Hot Water Natural Gas, Tankless
Heating Forced Air
Cooling Central A/C
Flooring Hardwood, Carpet, Laminated
Fireplaces Number 1
Fireplaces Type Gas/Propane
Equipment Cooktop, Oven - Wall, Oven - Self Cleaning, Oven - Double, Icemaker, Refrigerator, Stainless Steel Appliances, Dishwasher, Disposal, Dryer, Washer, Water Heater
Fireplace Y
Window Features Energy Efficient
Appliance Cooktop, Oven - Wall, Oven - Self Cleaning, Oven - Double, Icemaker, Refrigerator, Stainless Steel Appliances, Dishwasher, Disposal, Dryer, Washer, Water Heater
Heat Source Natural Gas
Laundry Main Floor
Exterior
Exterior Feature Deck(s)
Garage Garage Door Opener, Oversized
Garage Spaces 8.0
Waterfront N
Water Access N
Roof Type Asphalt
Accessibility None
Porch Deck(s)
Attached Garage 2
Total Parking Spaces 8
Garage Y
Building
Lot Description Front Yard, Landscaping, Level, Rear Yard, Private, SideYard(s)
Story 2
Sewer Public Sewer
Water Public
Architectural Style Colonial
Level or Stories 2
Additional Building Above Grade
Structure Type Dry Wall,9'+ Ceilings
New Construction N
Schools
Elementary Schools Lombardy
Middle Schools Springer
High Schools Brandywine
School District Brandywine
Others
Senior Community No
Tax ID 06-050.00-009
Ownership Fee Simple
SqFt Source Assessor
Security Features Carbon Monoxide Detector(s),Smoke Detector,Security System
Special Listing Condition Standard
Read Less Info
Want to know what your home might be worth? Contact us for a FREE valuation!

Our team is ready to help you sell your home for the highest possible price ASAP

Bought with Karen Kimmel Legum • Long & Foster Real Estate, Inc.

"My job is to find and attract mastery-based agents to the office, protect the culture, and make sure everyone is happy! "







