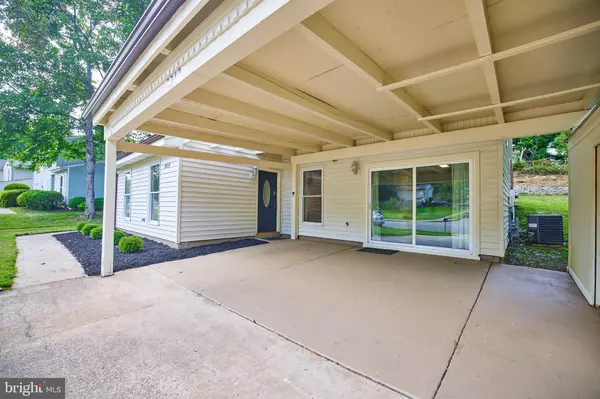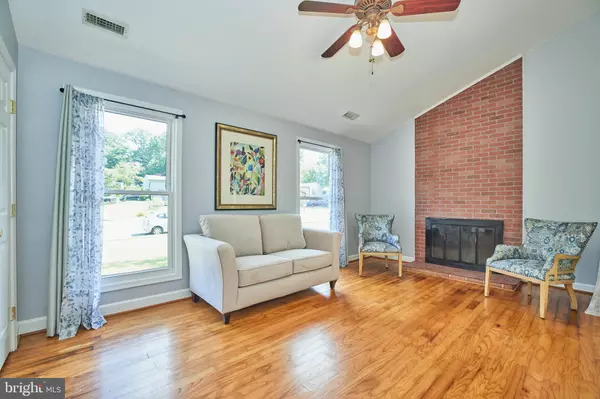$515,000
$539,000
4.5%For more information regarding the value of a property, please contact us for a free consultation.
3 Beds
3 Baths
1,560 SqFt
SOLD DATE : 09/13/2022
Key Details
Sold Price $515,000
Property Type Single Family Home
Sub Type Detached
Listing Status Sold
Purchase Type For Sale
Square Footage 1,560 sqft
Price per Sqft $330
Subdivision Rolling Valley West
MLS Listing ID VAFX2087744
Sold Date 09/13/22
Style Transitional
Bedrooms 3
Full Baths 2
Half Baths 1
HOA Y/N N
Abv Grd Liv Area 1,560
Originating Board BRIGHT
Year Built 1971
Annual Tax Amount $6,206
Tax Year 2022
Lot Size 0.260 Acres
Acres 0.26
Property Description
Head turning transitional beauty is timeless and today! Hardwood floors throughout, new SS kitchen appliances, two impeccable updated full baths (2022) + sparkling main level powder room. Primary ensuite oasis boasts view of trees, loads of closet space and room for King bed. Natural light streams in through tall windows and sliding glass doors on both levels. Step out to a glorious covered patio just off the kitchen perfect for grilling and gathering. Check out the main level bonus room, now used as an office, that could also shine as a fourth bedroom, home gym, studio or playroom. Parking for multiple cars thanks to the double carport and expansive driveway. Lovely landscaping borders the grassy areas. Amazing value for a single house on a quarter acre lot. Spread out in style inside and out. Just around the corner from White Oaks Elementary, shopping and major commuter routes. Awesome on Andromeda!
Location
State VA
County Fairfax
Zoning 131
Interior
Interior Features Ceiling Fan(s), Dining Area, Floor Plan - Open, Primary Bath(s), Recessed Lighting, Stall Shower, Tub Shower, Upgraded Countertops, Window Treatments, Wood Floors
Hot Water Natural Gas
Heating Forced Air
Cooling Central A/C
Flooring Hardwood
Fireplaces Number 1
Equipment Dishwasher, Disposal, Dryer, Exhaust Fan, Freezer, Icemaker, Oven/Range - Gas, Refrigerator, Stainless Steel Appliances, Washer, Water Heater
Appliance Dishwasher, Disposal, Dryer, Exhaust Fan, Freezer, Icemaker, Oven/Range - Gas, Refrigerator, Stainless Steel Appliances, Washer, Water Heater
Heat Source Natural Gas
Laundry Main Floor
Exterior
Exterior Feature Patio(s)
Garage Spaces 2.0
Waterfront N
Water Access N
View Garden/Lawn, Trees/Woods
Accessibility None
Porch Patio(s)
Total Parking Spaces 2
Garage N
Building
Lot Description Front Yard, Landscaping, Rear Yard, SideYard(s)
Story 2
Foundation Slab
Sewer Public Sewer
Water Public
Architectural Style Transitional
Level or Stories 2
Additional Building Above Grade, Below Grade
Structure Type Vaulted Ceilings,Dry Wall
New Construction N
Schools
Elementary Schools White Oaks
Middle Schools Lake Braddock Secondary School
High Schools Lake Braddock
School District Fairfax County Public Schools
Others
Senior Community No
Tax ID 0784 06 0073
Ownership Fee Simple
SqFt Source Assessor
Special Listing Condition Standard
Read Less Info
Want to know what your home might be worth? Contact us for a FREE valuation!

Our team is ready to help you sell your home for the highest possible price ASAP

Bought with Blain M Jackson • Samson Properties

"My job is to find and attract mastery-based agents to the office, protect the culture, and make sure everyone is happy! "







