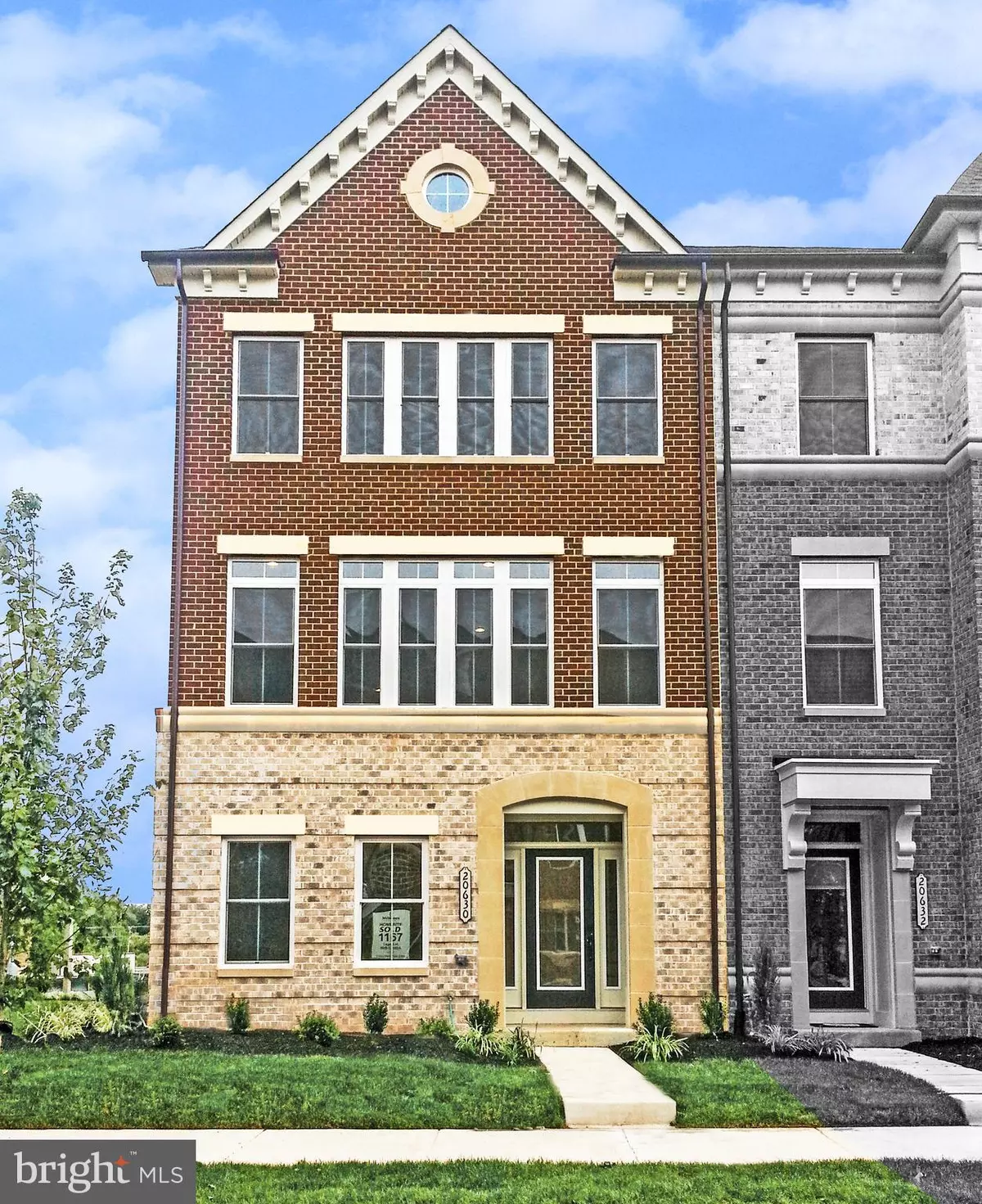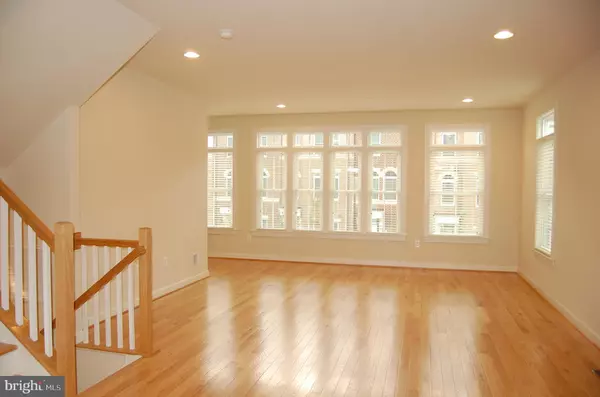$750,000
$699,989
7.1%For more information regarding the value of a property, please contact us for a free consultation.
4 Beds
5 Baths
3,374 SqFt
SOLD DATE : 05/17/2021
Key Details
Sold Price $750,000
Property Type Townhouse
Sub Type End of Row/Townhouse
Listing Status Sold
Purchase Type For Sale
Square Footage 3,374 sqft
Price per Sqft $222
Subdivision One Loudoun
MLS Listing ID VALO434106
Sold Date 05/17/21
Style Transitional
Bedrooms 4
Full Baths 4
Half Baths 1
HOA Fees $214/mo
HOA Y/N Y
Abv Grd Liv Area 3,374
Originating Board BRIGHT
Year Built 2014
Annual Tax Amount $6,641
Tax Year 2021
Lot Size 3,049 Sqft
Acres 0.07
Property Description
GORGEOUS end unit in One Loudoun! Luxury & convenience at it's best in this exciting NV John Jacob Astor. Upgrades Galore include Hardwood floors, Gourmet Chef's Kitchen with stainless steel GE appliances & Quartz Counters, Master Suite with 2 walk-in closets, tray ceiling & luxury bath, Loft/4th bedroom with Full Bath & roof top terrace, Lower Level Rec Room with full bath, Maintenance free Deck, Storage room, 2 car garage & more! HOA includes lawn/yard maintenance, One Loudoun Clubhouse with resort style pool, dog park and other community recreation areas. OFFERS WILL BE PRESENTED AS THEY ARE RECEIVED. SELLER RESERVES THE RIGHT TO ACCEPT AN OFFER PRIOR TO ACTIVE STATUS IN MLS.
Location
State VA
County Loudoun
Zoning 04
Interior
Interior Features Breakfast Area, Carpet, Dining Area, Family Room Off Kitchen, Floor Plan - Open, Kitchen - Gourmet, Kitchen - Island, Kitchen - Table Space, Primary Bath(s), Recessed Lighting, Sprinkler System, Upgraded Countertops, Walk-in Closet(s), Window Treatments
Hot Water Natural Gas
Heating Forced Air
Cooling Central A/C
Flooring Hardwood, Carpet, Ceramic Tile
Equipment Built-In Microwave, Cooktop, Dishwasher, Disposal, Dryer, Exhaust Fan, Icemaker, Oven - Wall, Oven/Range - Gas, Range Hood, Refrigerator, Stainless Steel Appliances, Washer
Fireplace N
Appliance Built-In Microwave, Cooktop, Dishwasher, Disposal, Dryer, Exhaust Fan, Icemaker, Oven - Wall, Oven/Range - Gas, Range Hood, Refrigerator, Stainless Steel Appliances, Washer
Heat Source Natural Gas
Laundry Upper Floor
Exterior
Exterior Feature Deck(s), Balcony, Porch(es)
Garage Garage - Rear Entry
Garage Spaces 2.0
Amenities Available Baseball Field, Basketball Courts, Club House, Common Grounds, Jog/Walk Path, Meeting Room, Party Room, Pool - Outdoor, Recreational Center, Soccer Field, Tot Lots/Playground
Waterfront N
Water Access N
Accessibility None
Porch Deck(s), Balcony, Porch(es)
Attached Garage 2
Total Parking Spaces 2
Garage Y
Building
Story 4
Sewer Public Sewer
Water Public
Architectural Style Transitional
Level or Stories 4
Additional Building Above Grade, Below Grade
New Construction N
Schools
Elementary Schools Steuart W. Weller
Middle Schools Belmont Ridge
High Schools Riverside
School District Loudoun County Public Schools
Others
HOA Fee Include Common Area Maintenance,Lawn Maintenance,Management,Pool(s),Recreation Facility,Reserve Funds,Road Maintenance,Snow Removal
Senior Community No
Tax ID 058203638000
Ownership Fee Simple
SqFt Source Assessor
Horse Property N
Special Listing Condition Standard
Read Less Info
Want to know what your home might be worth? Contact us for a FREE valuation!

Our team is ready to help you sell your home for the highest possible price ASAP

Bought with rajesh cheruku • Ikon Realty - Ashburn

"My job is to find and attract mastery-based agents to the office, protect the culture, and make sure everyone is happy! "







