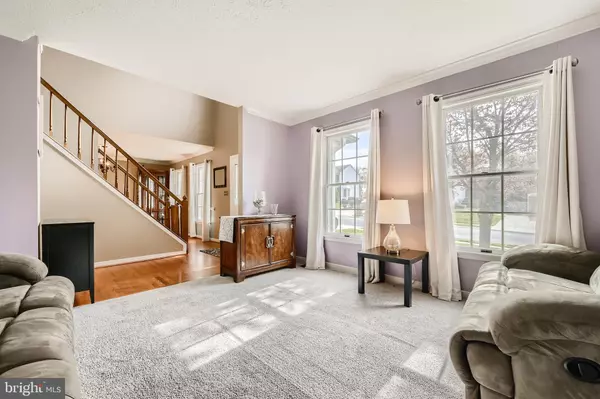$485,000
$449,900
7.8%For more information regarding the value of a property, please contact us for a free consultation.
3 Beds
3 Baths
2,750 SqFt
SOLD DATE : 06/16/2022
Key Details
Sold Price $485,000
Property Type Single Family Home
Sub Type Detached
Listing Status Sold
Purchase Type For Sale
Square Footage 2,750 sqft
Price per Sqft $176
Subdivision Valewood Estates
MLS Listing ID MDHR2011928
Sold Date 06/16/22
Style Colonial
Bedrooms 3
Full Baths 2
Half Baths 1
HOA Fees $16/qua
HOA Y/N Y
Abv Grd Liv Area 2,085
Originating Board BRIGHT
Year Built 1990
Annual Tax Amount $4,031
Tax Year 2022
Lot Size 7,840 Sqft
Acres 0.18
Property Description
Traditional 3BR/2.5BA Colonial located on a tree lined quiet street in Valleywood Estates. The brick facade with the stoic portico draws you to the front door of your forever home. The spacious entry greets you with stunning hardwood flooring and an open staircase to the second floor. To the left of the staircase is a bright and airy living room featuring crown moldings, to the right a large dining room with chair rail moldings. Beyond the living room is a spacious family room with a cozy wood burning fireplace surrounded by a brick hearth and wood mantel, and doors leading to an amazing deck. A large opening into the kitchen makes this ideal for entertaining family and friends. The kitchen offers an abundance of cabinets, stainless steel appliances, a double sink under a window, and a center island with pendant lighting. A sunroom/breakfast room off the kitchen is filled with natural light and is just steps away from a half bath, laundry with utility sink and storage, and access to the two-car garage. On the second floor, behind double doors, is the primary bedroom with a large walk-in closet and an ensuite with a walk-in shower, deep soaker tub, and linen closet. Two additional sizable bedrooms and a full bath complete this floor. The lower level offers additional living space for a growing family with room for everyone. A large area for an office/playroom/game room, a billiard room/family room, a large unfinished storage room, and a walk-out to a forest-like backyard. From the sunroom, step out onto a large wood deck that overlooks the privacy of wooded land. This home has so much to offer any new homeowner and is move-in ready with. Imagine all this and in close proximity to shopping, restaurants, and commuter routes.
Location
State MD
County Harford
Zoning R2
Rooms
Other Rooms Game Room
Basement Daylight, Full, Fully Finished, Interior Access, Outside Entrance, Rear Entrance, Walkout Level
Interior
Interior Features Kitchen - Island, Kitchen - Table Space, Dining Area, Upgraded Countertops, Primary Bath(s), Window Treatments, Floor Plan - Open
Hot Water Natural Gas
Heating Heat Pump(s)
Cooling Central A/C, Ceiling Fan(s)
Fireplaces Number 1
Fireplaces Type Fireplace - Glass Doors
Equipment Washer/Dryer Hookups Only, Dishwasher, Disposal, Exhaust Fan, Microwave, Oven/Range - Electric, Refrigerator
Fireplace Y
Window Features Screens
Appliance Washer/Dryer Hookups Only, Dishwasher, Disposal, Exhaust Fan, Microwave, Oven/Range - Electric, Refrigerator
Heat Source Natural Gas
Exterior
Garage Garage - Front Entry, Inside Access
Garage Spaces 6.0
Waterfront N
Water Access N
View Trees/Woods
Roof Type Architectural Shingle
Accessibility None
Parking Type Off Street, Attached Garage
Attached Garage 2
Total Parking Spaces 6
Garage Y
Building
Story 3
Foundation Slab
Sewer Public Sewer
Water Public
Architectural Style Colonial
Level or Stories 3
Additional Building Above Grade, Below Grade
Structure Type Dry Wall,Cathedral Ceilings,Vaulted Ceilings
New Construction N
Schools
Elementary Schools Red Pump
Middle Schools Fallston
High Schools Fallston
School District Harford County Public Schools
Others
HOA Fee Include Common Area Maintenance
Senior Community No
Tax ID 1303246817
Ownership Fee Simple
SqFt Source Assessor
Special Listing Condition Standard
Read Less Info
Want to know what your home might be worth? Contact us for a FREE valuation!

Our team is ready to help you sell your home for the highest possible price ASAP

Bought with Jonathan Scheffenacker • Redfin Corp

"My job is to find and attract mastery-based agents to the office, protect the culture, and make sure everyone is happy! "







