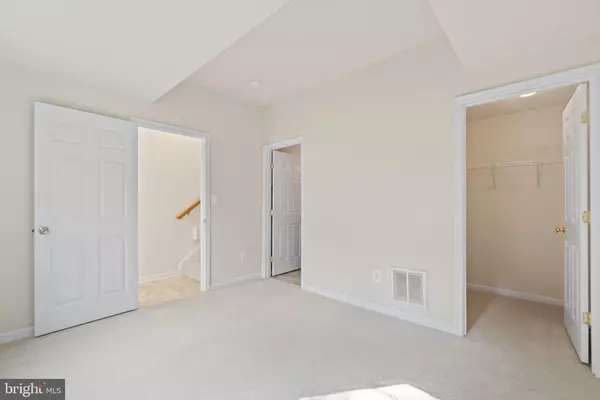$370,000
$349,900
5.7%For more information regarding the value of a property, please contact us for a free consultation.
3 Beds
3 Baths
1,336 SqFt
SOLD DATE : 06/21/2022
Key Details
Sold Price $370,000
Property Type Condo
Sub Type Condo/Co-op
Listing Status Sold
Purchase Type For Sale
Square Footage 1,336 sqft
Price per Sqft $276
Subdivision Barr Hill At Inverness
MLS Listing ID VAPW2025294
Sold Date 06/21/22
Style Colonial
Bedrooms 3
Full Baths 2
Half Baths 1
Condo Fees $115/mo
HOA Fees $53/mo
HOA Y/N Y
Abv Grd Liv Area 1,024
Originating Board BRIGHT
Year Built 1999
Annual Tax Amount $3,581
Tax Year 2021
Property Description
***OFFER DEADLINE - SUNDAY May 15 @ 8pm. All Parties will be contacted by Monday May 16 by end of day*** Absolutely stunning upgraded home in highly sought after Barr Hill community. This 3-level, townhome features 3 bedrooms and 2.5 full baths. The inside of this property will speak for itself, tastefully updated and meticulously maintained with over 1300 sq ft of finished space on 3 levels, it will be sure to impress! Gourmet sun-in kitchen with granite countertops, stainless steel appliances, and lots of wall tile. One Car Garage. This community includes outdoor pool, tennis, basketball and tennis courts, playgrounds, and a walking path. IDEAL commuter location near Sudley Manor, Linton Hall, Rt. 28, Rt. 234, Vint Hill and Broad Run VRE. Close to recreation, shopping, and schools. GREAT NEIGHBORHOOD!
Location
State VA
County Prince William
Zoning RPC
Rooms
Other Rooms Living Room, Primary Bedroom, Bedroom 2, Kitchen, Foyer, Bedroom 1, Bathroom 1, Bathroom 2
Basement Fully Finished, Walkout Level
Main Level Bedrooms 1
Interior
Interior Features Built-Ins, Ceiling Fan(s), Dining Area, Primary Bath(s), Wood Floors
Hot Water Natural Gas
Heating Forced Air
Cooling Central A/C
Flooring Carpet, Ceramic Tile, Wood
Equipment Built-In Microwave, Dishwasher, Disposal, Dryer, Icemaker, Refrigerator, Stove
Appliance Built-In Microwave, Dishwasher, Disposal, Dryer, Icemaker, Refrigerator, Stove
Heat Source Natural Gas
Exterior
Garage Garage - Front Entry, Garage Door Opener
Garage Spaces 3.0
Amenities Available Common Grounds, Community Center, Jog/Walk Path, Picnic Area, Pool - Outdoor, Swimming Pool, Tot Lots/Playground
Waterfront N
Water Access N
Accessibility None
Attached Garage 1
Total Parking Spaces 3
Garage Y
Building
Story 3
Foundation Concrete Perimeter
Sewer Public Sewer
Water Public
Architectural Style Colonial
Level or Stories 3
Additional Building Above Grade, Below Grade
New Construction N
Schools
Elementary Schools Cedar Point
Middle Schools Marsteller
High Schools Patriot
School District Prince William County Public Schools
Others
Pets Allowed Y
HOA Fee Include Common Area Maintenance,Management,Pool(s),Snow Removal,Trash
Senior Community No
Tax ID 7495-93-3938.01
Ownership Condominium
Horse Property N
Special Listing Condition Standard
Pets Description No Pet Restrictions
Read Less Info
Want to know what your home might be worth? Contact us for a FREE valuation!

Our team is ready to help you sell your home for the highest possible price ASAP

Bought with Jacquelynn J Fortune • CENTURY 21 New Millennium

"My job is to find and attract mastery-based agents to the office, protect the culture, and make sure everyone is happy! "







