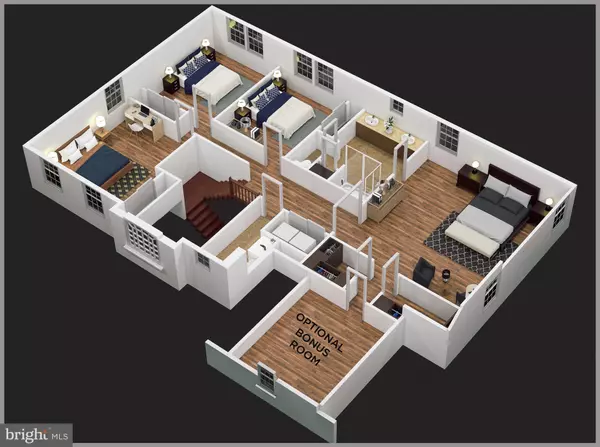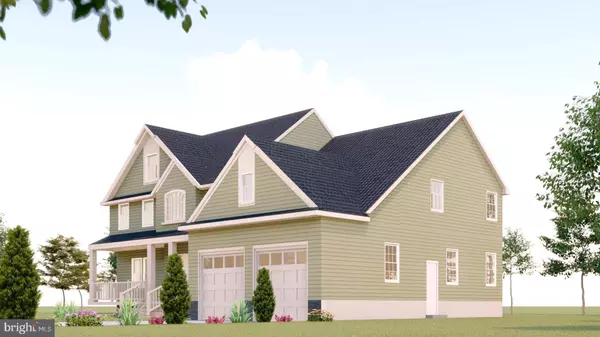$549,000
$579,000
5.2%For more information regarding the value of a property, please contact us for a free consultation.
4 Beds
3 Baths
2,500 SqFt
SOLD DATE : 01/28/2022
Key Details
Sold Price $549,000
Property Type Single Family Home
Sub Type Detached
Listing Status Sold
Purchase Type For Sale
Square Footage 2,500 sqft
Price per Sqft $219
Subdivision Forked River - Barnegat Pines
MLS Listing ID NJOC2005218
Sold Date 01/28/22
Style Other
Bedrooms 4
Full Baths 2
Half Baths 1
HOA Y/N N
Abv Grd Liv Area 2,500
Originating Board BRIGHT
Year Built 2022
Tax Year 2021
Lot Size 7,500 Sqft
Acres 0.17
Lot Dimensions 75.00 x 100.00
Property Description
New Subdivision! New Beginnings Start in Lacey Woods! Beautiful New Construction homes w/ FULL Basements. Harwood floors throughout the main floors, oversized closets w/ shelving highlight just a few of the features. 9 ft ceilings on the 1st floor of this 4 bed & 2.5 Bath home. Kitchen has Granite Countertops, SS appliances & Custom Cabinets w/ Crown Molding. Ceramic Tile flooring in all bathroom's w/ granite marble top vanities. Ruud high efficiency 2 zone air conditioning & heat, Superior Wall basement, 2 car garage w/ maintenance free garage doors & much more! Two models to choose from w/ a selection of lots. Additional model available at 2800 sq. ft. Photo renderings may have upgrades shown. Call today for more information!
Location
State NJ
County Ocean
Area Lacey Twp (21513)
Rooms
Other Rooms Living Room, Dining Room, Primary Bedroom, Bedroom 2, Bedroom 3, Kitchen, Family Room, Foyer, Bedroom 1, Storage Room, Bathroom 1, Primary Bathroom
Basement Full, Unfinished
Interior
Interior Features Carpet, Crown Moldings, Dining Area, Family Room Off Kitchen, Kitchen - Eat-In, Kitchen - Island, Primary Bath(s), Recessed Lighting, Stall Shower, Walk-in Closet(s)
Hot Water Natural Gas
Heating Forced Air
Cooling Central A/C
Flooring Tile/Brick, Wood
Fireplaces Number 1
Equipment Dishwasher, Microwave, Oven/Range - Gas
Fireplace Y
Appliance Dishwasher, Microwave, Oven/Range - Gas
Heat Source Natural Gas
Exterior
Garage Garage - Front Entry, Inside Access
Garage Spaces 2.0
Waterfront N
Water Access N
Roof Type Shingle
Accessibility None
Attached Garage 2
Total Parking Spaces 2
Garage Y
Building
Story 2
Foundation Other
Sewer Public Sewer
Water Public
Architectural Style Other
Level or Stories 2
Additional Building Above Grade, Below Grade
New Construction Y
Others
Senior Community No
Tax ID 13-01578-00001 03
Ownership Fee Simple
SqFt Source Assessor
Acceptable Financing Contract, Conventional, FHA, VA
Listing Terms Contract, Conventional, FHA, VA
Financing Contract,Conventional,FHA,VA
Special Listing Condition Standard
Read Less Info
Want to know what your home might be worth? Contact us for a FREE valuation!

Our team is ready to help you sell your home for the highest possible price ASAP

Bought with Non Member • Non Subscribing Office

"My job is to find and attract mastery-based agents to the office, protect the culture, and make sure everyone is happy! "







