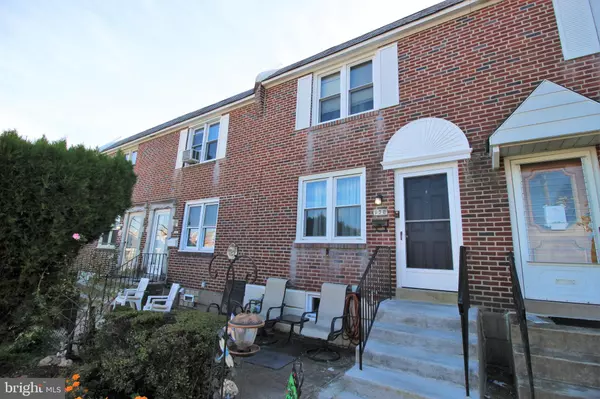$160,000
$164,900
3.0%For more information regarding the value of a property, please contact us for a free consultation.
3 Beds
1 Bath
1,152 SqFt
SOLD DATE : 04/29/2022
Key Details
Sold Price $160,000
Property Type Townhouse
Sub Type Interior Row/Townhouse
Listing Status Sold
Purchase Type For Sale
Square Footage 1,152 sqft
Price per Sqft $138
Subdivision Spring Mill
MLS Listing ID PADE2010470
Sold Date 04/29/22
Style Other
Bedrooms 3
Full Baths 1
HOA Y/N N
Abv Grd Liv Area 1,152
Originating Board BRIGHT
Year Built 1946
Annual Tax Amount $3,729
Tax Year 2021
Lot Size 1,699 Sqft
Acres 0.04
Lot Dimensions 16.00 x 109.57
Property Description
Welcome to 138 W Madison Avenue! This home has been lovingly maintained and is just waiting for you to make it your very own. Walk up new concrete steps and railings through a steel front door with keyless entry. Enter into the living room and view brand-new wall-to-wall carpeting throughout the first and second floors. The kitchen has been freshly painted and has a brand new wood laminate floor, newer cabinets, and refinished epoxy countertops.
Heading upstairs, the bedrooms have new ceiling fans and all of the woodwork has been freshly painted. The full bathroom has updated fixtures in the tub shower, tan tiles to go with any decor, and of course a skylight for bright natural light.
The basement has plenty of room for storage or for finishing into another living area. It comes complete with a washer and dryer. There is also a door to the outside that leads to off-street parking and access to the garage complete with an updated garage door.
If this isn't enough the heater/central air has been replaced and is controlled by a PECO smart technology thermostat that works with an app on your phone!! That and every window in the house has been replaced for energy efficiency only three years ago.
To top all of this off, this lovely home comes complete with AMERICA'S PREFERRED HOME WARRANTY for ONE YEAR!!! A MUST-SEE...JUST TURN THE KEY AND MOVE IN!!
Location
State PA
County Delaware
Area Clifton Heights Boro (10410)
Zoning TOWNHOUSE
Rooms
Basement Connecting Stairway
Main Level Bedrooms 3
Interior
Interior Features Ceiling Fan(s), Carpet
Hot Water Natural Gas
Heating Forced Air
Cooling Central A/C
Flooring Carpet, Fully Carpeted, Laminate Plank, Tile/Brick
Equipment None
Fireplace N
Window Features ENERGY STAR Qualified,Insulated
Heat Source Oil
Laundry Basement
Exterior
Garage Spaces 2.0
Utilities Available Cable TV Available, Natural Gas Available, Electric Available
Waterfront N
Water Access N
Roof Type Flat,Shingle
Accessibility None
Total Parking Spaces 2
Garage N
Building
Story 2
Foundation Concrete Perimeter
Sewer Public Sewer
Water Public
Architectural Style Other
Level or Stories 2
Additional Building Above Grade, Below Grade
Structure Type Dry Wall
New Construction N
Schools
Elementary Schools Primos
Middle Schools Drexel Hill
High Schools Upper Darby Senior
School District Upper Darby
Others
Pets Allowed Y
Senior Community No
Tax ID 10-00-01359-00
Ownership Fee Simple
SqFt Source Assessor
Acceptable Financing Cash, Conventional, FHA, VA
Listing Terms Cash, Conventional, FHA, VA
Financing Cash,Conventional,FHA,VA
Special Listing Condition Standard
Pets Description Cats OK, Dogs OK
Read Less Info
Want to know what your home might be worth? Contact us for a FREE valuation!

Our team is ready to help you sell your home for the highest possible price ASAP

Bought with Brad R Moore • KW Greater West Chester

"My job is to find and attract mastery-based agents to the office, protect the culture, and make sure everyone is happy! "







