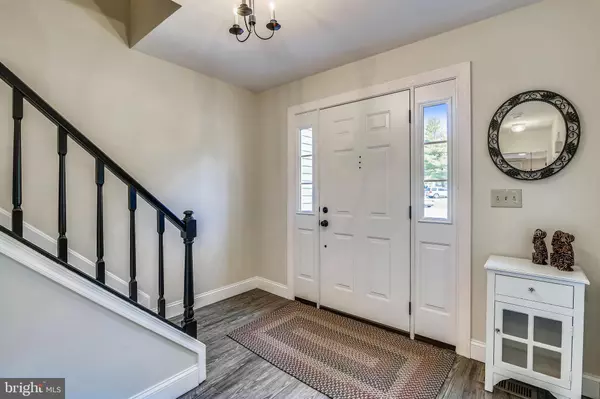$600,000
$575,000
4.3%For more information regarding the value of a property, please contact us for a free consultation.
3 Beds
3 Baths
1,802 SqFt
SOLD DATE : 07/13/2021
Key Details
Sold Price $600,000
Property Type Single Family Home
Sub Type Detached
Listing Status Sold
Purchase Type For Sale
Square Footage 1,802 sqft
Price per Sqft $332
Subdivision Pleasant Valley
MLS Listing ID VAFX1208604
Sold Date 07/13/21
Style Colonial
Bedrooms 3
Full Baths 2
Half Baths 1
HOA Y/N N
Abv Grd Liv Area 1,802
Originating Board BRIGHT
Year Built 1987
Annual Tax Amount $5,077
Tax Year 2020
Lot Size 0.282 Acres
Acres 0.28
Property Description
Beautiful and Well Maintained Colonial House is Nestled in Pleasant Valley of Fairfax County and minutes from the Rt. 50 and Dulles Airport. This 3 bedroom, 2.5 bath Updated home will not disappoint! Fantastic complete Kitchen renovation (2018) with SS Appliances, Granite counters and Island seating is sure to capture your attention ! Updated roof (2010), Water Heater (2016), Washer/Dryer (2018), and MORE create the Move-In ready appeal. Enjoy the Open floor plan and 3-Season Room that fill this home with natural lighting. The spacious dining room to living area offers the ideal space for all occasions. The Spacious Primary Bedroom has an ensuite full bathroom and walk-in closet. The Main Level Flooring is with worry free Luxury Vinyl Planking to meet your lifestyle demands. The outdoor private Deck and fenced Backyard are a welcome place to relax or entertain family and friends and provides a peaceful oasis from this busy world. All of this in a great residential community convenient to shopping, dining and major commuting routes! Come see this Gem before it is gone! Offers are due at 3 pm on Sunday, June 20th.
Location
State VA
County Fairfax
Zoning 030
Interior
Interior Features Breakfast Area, Built-Ins, Ceiling Fan(s), Combination Kitchen/Dining, Combination Kitchen/Living, Family Room Off Kitchen, Floor Plan - Open, Kitchen - Eat-In, Kitchen - Gourmet, Kitchen - Island, Upgraded Countertops, Wainscotting
Hot Water Electric
Heating Heat Pump(s)
Cooling Ceiling Fan(s), Central A/C
Fireplaces Number 1
Fireplaces Type Fireplace - Glass Doors, Mantel(s), Screen
Equipment Built-In Microwave, Built-In Range, Dishwasher, Disposal, Exhaust Fan, Extra Refrigerator/Freezer, Air Cleaner, Refrigerator, Stainless Steel Appliances, Washer/Dryer Stacked, Water Heater
Fireplace Y
Appliance Built-In Microwave, Built-In Range, Dishwasher, Disposal, Exhaust Fan, Extra Refrigerator/Freezer, Air Cleaner, Refrigerator, Stainless Steel Appliances, Washer/Dryer Stacked, Water Heater
Heat Source Electric
Laundry Main Floor
Exterior
Exterior Feature Deck(s)
Garage Additional Storage Area, Garage - Front Entry, Garage Door Opener, Inside Access
Garage Spaces 4.0
Fence Board
Waterfront N
Water Access N
Accessibility None
Porch Deck(s)
Attached Garage 2
Total Parking Spaces 4
Garage Y
Building
Lot Description Backs to Trees, Corner, Front Yard, Landscaping, Rear Yard
Story 2
Sewer Public Sewer
Water Public
Architectural Style Colonial
Level or Stories 2
Additional Building Above Grade, Below Grade
New Construction N
Schools
Elementary Schools Virginia Run
Middle Schools Stone
High Schools Westfield
School District Fairfax County Public Schools
Others
Senior Community No
Tax ID 0334 02 0436
Ownership Fee Simple
SqFt Source Assessor
Special Listing Condition Standard
Read Less Info
Want to know what your home might be worth? Contact us for a FREE valuation!

Our team is ready to help you sell your home for the highest possible price ASAP

Bought with Samar W Awad Salama • Berkshire Hathaway HomeServices PenFed Realty

"My job is to find and attract mastery-based agents to the office, protect the culture, and make sure everyone is happy! "







