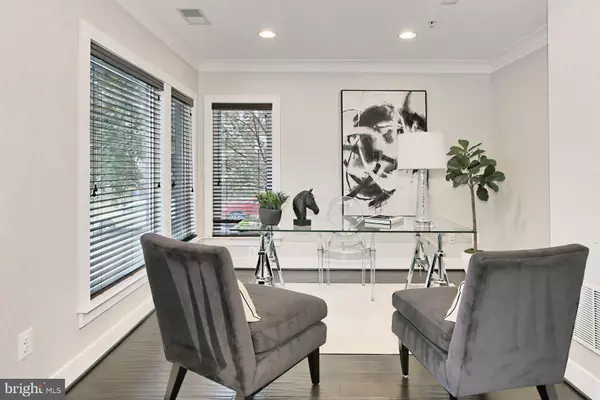$1,050,000
$1,069,000
1.8%For more information regarding the value of a property, please contact us for a free consultation.
3 Beds
4 Baths
1,930 SqFt
SOLD DATE : 03/04/2022
Key Details
Sold Price $1,050,000
Property Type Townhouse
Sub Type End of Row/Townhouse
Listing Status Sold
Purchase Type For Sale
Square Footage 1,930 sqft
Price per Sqft $544
Subdivision Mosaic At Merrifield
MLS Listing ID VAFX2042602
Sold Date 03/04/22
Style Contemporary
Bedrooms 3
Full Baths 3
Half Baths 1
HOA Fees $204/mo
HOA Y/N Y
Abv Grd Liv Area 1,930
Originating Board BRIGHT
Year Built 2012
Annual Tax Amount $10,316
Tax Year 2021
Lot Size 1,127 Sqft
Acres 0.03
Property Description
This urban residence is nestled in the Mosaic at Merrifield community, a sophisticated townhouse community where serenity and tranquility abound. This contemporary 3-sided brick, end unit 2-car garage, 3 bedroom, 3.5 bath home has it all - location, superb living spaces, fabulous style, fine craftsmanship, tons of upgrades, rooftop terrace, and more - creating instant appeal! This townhome is one-of-a-kind, having just one owner who is a design based contractor who was diligent with savvy upgrades including many custom ones not provided by the builder.
Sparkling matte porcelain floors greet you in the foyer and give way to rich hardwoods in the entry level versatile den that can serve as a learning center or home office. Ascend the staircase to the living room where sunlight streams in from the many surrounding windows which illuminates on trend neutral paint and a custom gas fireplace with apron edge marble mantle and surround, serving as the central design element. The adjoining dining area offers plenty of space for both formal and casual occasions and is highlighted by a contemporary fusion chandelier adding tailored distinction. The gourmet kitchen is sure to inspire the chef in you with striking quartzite countertops, sleek 42 inch cabinetry, subway tile backsplash, undercabinet lighting, full extension soft close cabinets, and stainless-steel appliances including a gas range and French door refrigerator. A large center island provides an additional working surface and breakfast bar seating, while an exterior door opens to a balcony just perfect for morning coffee. Back inside, a powder room with white pedestal sink complements the main level.
Additional whole house features include an in-ceiling sound system on all 3 levels, 2-piece crown molding on all levels, a gas line to the terrace and rear deck, and high end Hunter Douglas window treatments.
Hardwoods continue upstairs and flow into the spacious owner's suite boasting a wall of triple windows, a walk-in closet, and an en suite bath with a dual Carrera marble rectangular-sink vanity, frameless ultra-shower with dual shower fixtures, and spa-toned Calcutta marble tile flooring and surround. A second bright and cheerful bedroom enjoys easy access to the beautifully appointed hall bath, as a bedroom level laundry closet with front-loading appliances eases the daily task. The uppermost level harbors a loft-style family room/ third bedroom, full bath updated to perfection, and twin French-style doors opening to the rooftop terrace complete with composite flooring. From the terrace you can enjoy fabulous views of the Mosaic District while sipping a glass of wine with family and friends! This is quite possibly the most ideally placed unit in the community - an end unit neighboring the park with unobstructed west facing views of the sunsets!
Commuters will love the central, convenient location near Routes 29 & 50, I-66, the Beltway, and Dunn Loring Metro Station. Throughout this village-style neighborhood, the Mosaic District boasts trendy restaurants, retail shops, outdoor concerts, and the Angelika Film Center along with necessity shops for every day purchases. If you're looking for a fabulous home built with elegance and style in a spectacular location, it awaits you here. Welcome home!
AGENTS, please follow the Covid-safe guidelines specified in notes and for offers, please refer to the instructions, disclosures, and conveyances in the documents section of MLS.
Location
State VA
County Fairfax
Zoning 350
Rooms
Other Rooms Living Room, Dining Room, Primary Bedroom, Bedroom 2, Bedroom 3, Kitchen, Den, Laundry, Bathroom 2, Bathroom 3, Primary Bathroom, Half Bath
Basement Front Entrance, Fully Finished
Interior
Interior Features Kitchen - Eat-In, Ceiling Fan(s), Combination Dining/Living, Crown Moldings, Floor Plan - Open, Kitchen - Gourmet, Kitchen - Island, Pantry, Primary Bath(s), Recessed Lighting, Upgraded Countertops, Walk-in Closet(s), Wood Floors
Hot Water Natural Gas
Heating Heat Pump(s)
Cooling Central A/C
Fireplaces Number 1
Fireplaces Type Gas/Propane, Mantel(s), Marble
Equipment Built-In Microwave, Dishwasher, Disposal, Dryer, Icemaker, Oven/Range - Gas, Refrigerator, Stainless Steel Appliances, Washer, Water Dispenser
Fireplace Y
Appliance Built-In Microwave, Dishwasher, Disposal, Dryer, Icemaker, Oven/Range - Gas, Refrigerator, Stainless Steel Appliances, Washer, Water Dispenser
Heat Source Natural Gas
Laundry Upper Floor
Exterior
Exterior Feature Balcony, Terrace, Roof
Garage Garage - Rear Entry, Garage Door Opener, Inside Access
Garage Spaces 2.0
Amenities Available Common Grounds, Fitness Center, Swimming Pool, Tot Lots/Playground
Waterfront N
Water Access N
Accessibility None
Porch Balcony, Terrace, Roof
Attached Garage 2
Total Parking Spaces 2
Garage Y
Building
Story 4
Foundation Other
Sewer Public Sewer
Water Public
Architectural Style Contemporary
Level or Stories 4
Additional Building Above Grade, Below Grade
New Construction N
Schools
Elementary Schools Fairhill
Middle Schools Jackson
High Schools Falls Church
School District Fairfax County Public Schools
Others
HOA Fee Include Lawn Maintenance,Pool(s),Trash,Other,Health Club
Senior Community No
Tax ID 0493 37010054
Ownership Fee Simple
SqFt Source Assessor
Security Features Security System
Special Listing Condition Standard
Read Less Info
Want to know what your home might be worth? Contact us for a FREE valuation!

Our team is ready to help you sell your home for the highest possible price ASAP

Bought with Karen Ann Ryan • Long & Foster Real Estate, Inc.

"My job is to find and attract mastery-based agents to the office, protect the culture, and make sure everyone is happy! "







