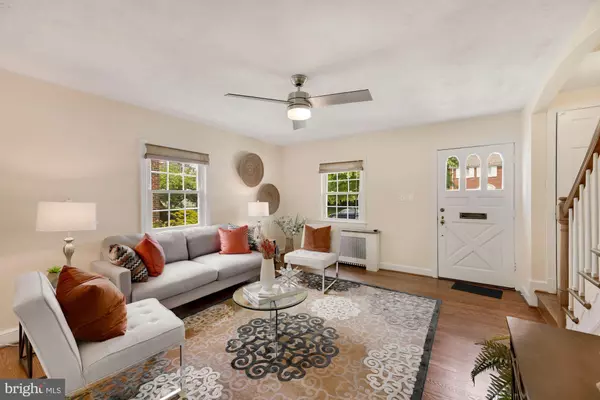$855,100
$799,800
6.9%For more information regarding the value of a property, please contact us for a free consultation.
3 Beds
2 Baths
1,674 SqFt
SOLD DATE : 07/09/2021
Key Details
Sold Price $855,100
Property Type Single Family Home
Sub Type Twin/Semi-Detached
Listing Status Sold
Purchase Type For Sale
Square Footage 1,674 sqft
Price per Sqft $510
Subdivision Ashton Heights
MLS Listing ID VAAR183236
Sold Date 07/09/21
Style Colonial
Bedrooms 3
Full Baths 2
HOA Y/N N
Abv Grd Liv Area 1,116
Originating Board BRIGHT
Year Built 1940
Annual Tax Amount $7,110
Tax Year 2020
Lot Size 2,750 Sqft
Acres 0.06
Property Description
Come see this beautifully renovated semi-detached house in Ashton Heights/Virginia Square only 3 blocks from the Virginia Square Metro Station! This house has a thoughtfully renovated Kitchen and beautiful Bathrooms, newly refinished hardwood floors, and fresh paint. [See list at end of Remarks.] The upstairs has had two bedrooms combined into one larger bedroom with a glass pocket door partitioning what was the smaller bedroom - perfect for a home office! Downstairs, there is a large (legal!) bedroom with a comfortable, large en-suite bath with walk-in shower. The location of this house is truly excellent, being so close to the metro and backing to Gum Ball Park. The house has TWO side-by-side private driveway spaces in the rear, accessed from the alley off 7th St. N. between the house and the park. All of the conveniences of Orange Line living are right at the doorstep, along with more space, more privacy, easy parking, and a yard that you don't get with a condo! RECENT ITEMS --- Refrigerator, January 2021 -- Microwave, June 2021 -- Hot water heater, October 2020 -- Mini-split Heat Pump with 3 zones (AC and heat), July 2020 -- Washer and Dryer, October 2019 -- Boiler - replace gas valve and pilot light, March 2013
Location
State VA
County Arlington
Zoning R2-7
Rooms
Other Rooms Living Room, Dining Room, Bedroom 2, Bedroom 3, Kitchen, Bedroom 1, Bathroom 1, Bathroom 2
Basement Fully Finished, Windows, Improved
Interior
Hot Water Natural Gas
Heating Radiator
Cooling Central A/C
Heat Source Natural Gas
Exterior
Garage Spaces 2.0
Waterfront N
Water Access N
Accessibility None
Total Parking Spaces 2
Garage N
Building
Story 3
Sewer Public Sewer
Water Public
Architectural Style Colonial
Level or Stories 3
Additional Building Above Grade, Below Grade
New Construction N
Schools
Elementary Schools Long Branch
Middle Schools Jefferson
High Schools Washington-Liberty
School District Arlington County Public Schools
Others
Senior Community No
Tax ID 20-002-015
Ownership Fee Simple
SqFt Source Assessor
Special Listing Condition Standard
Read Less Info
Want to know what your home might be worth? Contact us for a FREE valuation!

Our team is ready to help you sell your home for the highest possible price ASAP

Bought with Sarah Picot • McEnearney Associates, Inc.

"My job is to find and attract mastery-based agents to the office, protect the culture, and make sure everyone is happy! "







