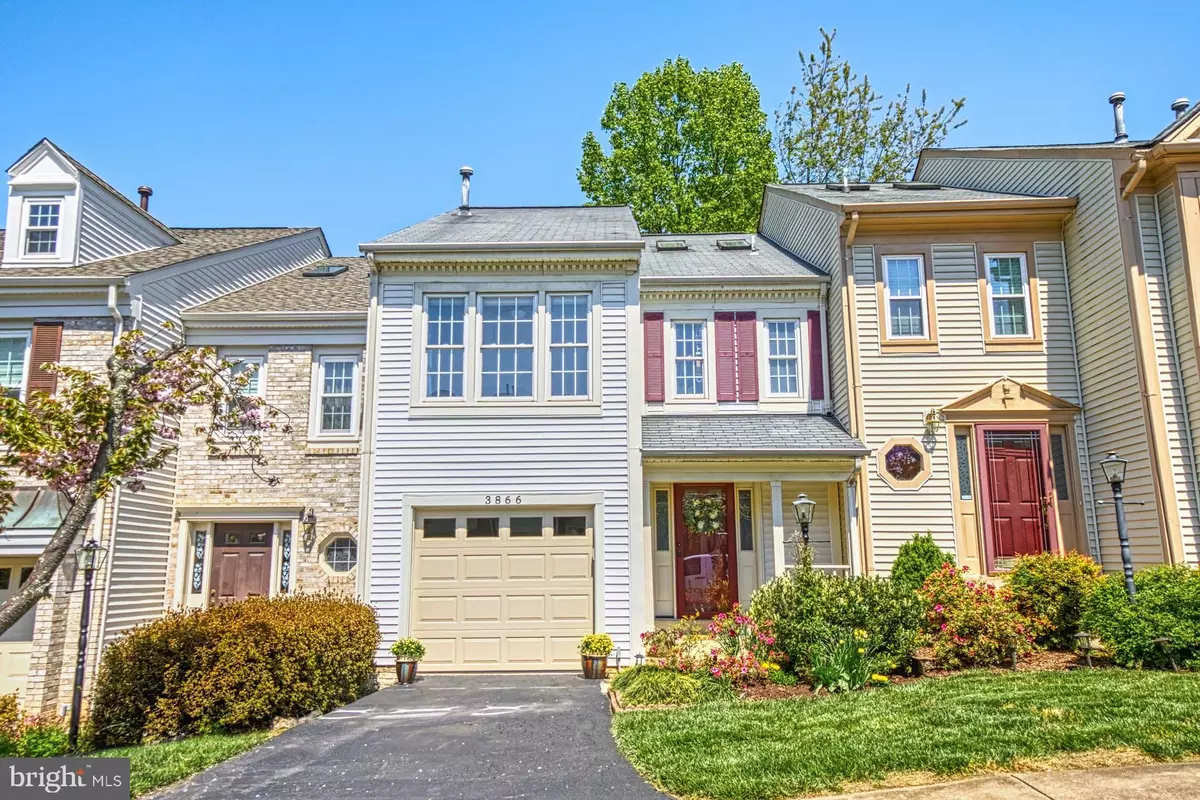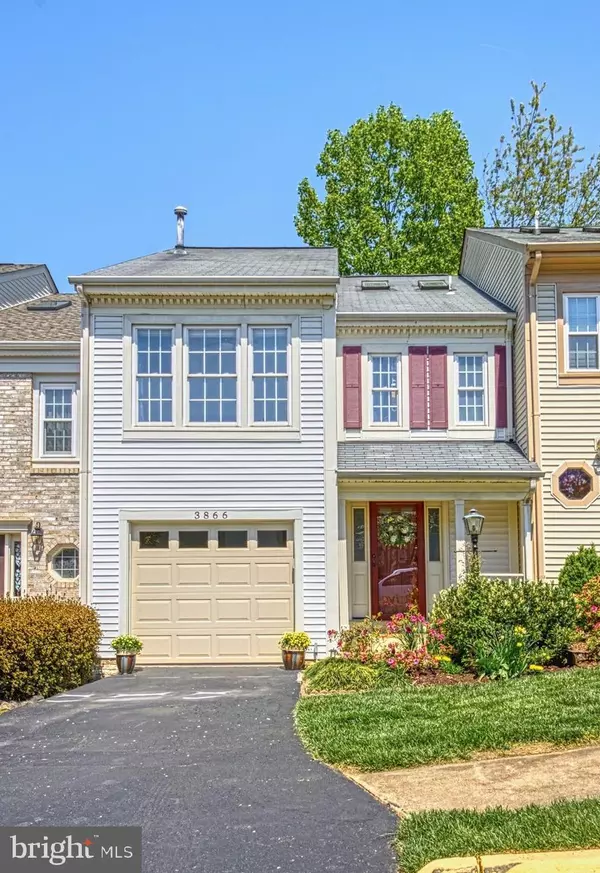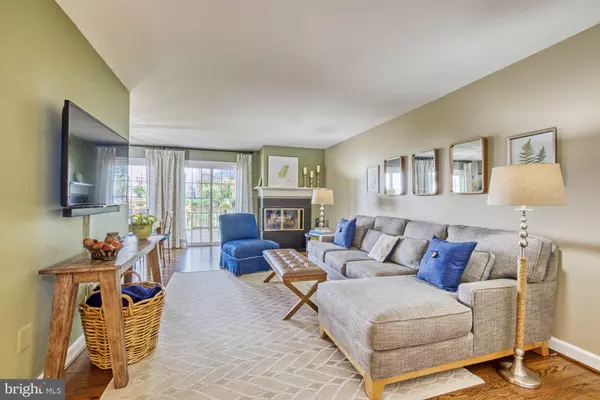$591,000
$535,000
10.5%For more information regarding the value of a property, please contact us for a free consultation.
3 Beds
4 Baths
2,340 SqFt
SOLD DATE : 05/24/2021
Key Details
Sold Price $591,000
Property Type Townhouse
Sub Type Interior Row/Townhouse
Listing Status Sold
Purchase Type For Sale
Square Footage 2,340 sqft
Price per Sqft $252
Subdivision Fair Woods
MLS Listing ID VAFX1195768
Sold Date 05/24/21
Style Colonial
Bedrooms 3
Full Baths 3
Half Baths 1
HOA Fees $96/mo
HOA Y/N Y
Abv Grd Liv Area 1,640
Originating Board BRIGHT
Year Built 1985
Annual Tax Amount $5,406
Tax Year 2021
Lot Size 1,848 Sqft
Acres 0.04
Property Description
THIS IS THE ONE! Beautifully appointed throughout, no corner has been left untouched in this Fair Woods townhouse. From the time you walk up to the front porch, enter through the Foyer with natural light pouring down from the skylights above, to your walk through the living space, you feel at home instantly. In this case, the photos do not lie - the home feels even better in person. Thoughtfully updated throughout, offering an open and easy flow on the main level, spacious room to lounge and enjoy on the lower level, and generously sized bedrooms for relaxing and peace on the upper level. Plus a garage for your car - or outdoor toys - with additional parking in your very own driveway. And an outdoor space to the back to entertain and enjoy with guests. Updates include: Kitchen, baths, gas furnace, appliances, windows, siding, gutters, sliding glass doors, refinished hardwoods, renovated lower level with new flooring, lighting, hot water heater, dryer, garage door and opener, decking, front door....and the list goes on. See attached documentation for dates. All this in a great community with easy access to major commuter routes, Fair Oaks, INOVA, shops and restaurants. MUST SEE!
Location
State VA
County Fairfax
Zoning 305
Rooms
Other Rooms Living Room, Dining Room, Primary Bedroom, Bedroom 2, Bedroom 3, Kitchen, Foyer, Laundry, Recreation Room, Bathroom 3, Primary Bathroom, Half Bath
Basement Full, Fully Finished, Connecting Stairway, Daylight, Partial, Improved
Interior
Interior Features Floor Plan - Open, Skylight(s), Walk-in Closet(s), Window Treatments, Wood Floors
Hot Water Natural Gas
Heating Forced Air
Cooling Central A/C
Flooring Hardwood, Ceramic Tile
Fireplaces Number 1
Equipment Built-In Microwave, Dishwasher, Disposal, Dryer, Exhaust Fan, Refrigerator, Stove, Washer, Water Heater
Fireplace Y
Appliance Built-In Microwave, Dishwasher, Disposal, Dryer, Exhaust Fan, Refrigerator, Stove, Washer, Water Heater
Heat Source Natural Gas
Exterior
Garage Garage - Front Entry
Garage Spaces 2.0
Waterfront N
Water Access N
Roof Type Asphalt
Accessibility None
Attached Garage 1
Total Parking Spaces 2
Garage Y
Building
Story 3
Sewer Public Sewer
Water Public
Architectural Style Colonial
Level or Stories 3
Additional Building Above Grade, Below Grade
New Construction N
Schools
Elementary Schools Navy
Middle Schools Franklin
High Schools Oakton
School District Fairfax County Public Schools
Others
Senior Community No
Tax ID 0452 07 0282
Ownership Fee Simple
SqFt Source Assessor
Special Listing Condition Standard
Read Less Info
Want to know what your home might be worth? Contact us for a FREE valuation!

Our team is ready to help you sell your home for the highest possible price ASAP

Bought with Michael C Huling • Coldwell Banker Realty

"My job is to find and attract mastery-based agents to the office, protect the culture, and make sure everyone is happy! "







