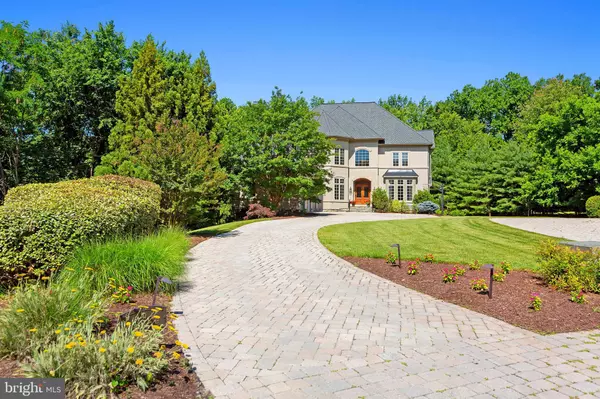$1,740,000
$1,789,000
2.7%For more information regarding the value of a property, please contact us for a free consultation.
6 Beds
7 Baths
6,787 SqFt
SOLD DATE : 11/30/2021
Key Details
Sold Price $1,740,000
Property Type Single Family Home
Sub Type Detached
Listing Status Sold
Purchase Type For Sale
Square Footage 6,787 sqft
Price per Sqft $256
Subdivision Oaks At North Bethesda
MLS Listing ID MDMC2007568
Sold Date 11/30/21
Style Colonial
Bedrooms 6
Full Baths 5
Half Baths 2
HOA Fees $545/mo
HOA Y/N Y
Abv Grd Liv Area 4,659
Originating Board BRIGHT
Year Built 2004
Annual Tax Amount $18,885
Tax Year 2021
Lot Size 0.525 Acres
Acres 0.52
Property Description
$100,000 PRICE REDUCTION - AMAZING VALUE FOR LUXURY HOME IN NORTH BETHESDA. Prominently sited at the end of a private cul-de-sac on a manicured half-acre lot, 9 Rosemont Court offers an abundance of indoor and outdoor living spaces in one of North Bethesdas most sought-after neighborhoods. Elegant finishes and modern comforts set the tone at this Versailles model French colonial-inspired 6800 square foot home. Architectural details abound
including soaring 10 ceilings, a 2-story entryway with Palladian window, custom millwork, dual staircases showcasing artisan iron spindles, richly stained 5 oak hardwood flooring, oversized windows and door frames, three fireplaces, a unique octagon-shaped formal dining room, a main level bedroom suite, a 2nd kitchen/wet bar, a theater room and more! The gourmet eat-in kitchen is the centerpiece of the main level. It boasts a huge center island with a breakfast bar and prep sink, stainless steel KitchenAid appliances, a gas cooktop with a grill and hood, double wall ovens/convection ovens, 42-inch cherrywood cabinetry, a built-in work desk, and ample table space lined by a wall of windows and glass doors opening to the deck and backyard. The kitchen flows into the spacious family room featuring a floor-to-ceiling stone accent wall displaying a gas fireplace. You will find a formal living room, formal dining room, mudroom/laundry room, powder room, and bedroom suite with an attached full bathroom on this level. Ascend to the upper level and relax in the oversized 1,000 sq ft owners suite, providing tray ceilings, a gas fireplace, and a sitting area. The double-sided walk-in closet is the size of a bedroom and offers his & her space. The spa-inspired bathroom is finished in designer tile that showcases dual vanities, a soaking tub, and a glass door shower. Three additional bedrooms all with walk-in closets, ceiling fans, and attached bathrooms can be found on the upper level. One of the many highlights of this home is the expansive recreation level showcasing a game room, lounge area, a 2nd full kitchen with bar seating, a fireplace, powder room, and walk-out to the paver patio and backyard. In addition, the lower level offers a theater room, exercise room/office, and a bedroom with a full en-suite bathroom. Perfect for relaxing or entertaining, the outdoor space includes an expansive paver patio, a large deck with stairs, and a professionally landscaped private backyard with an in-ground irrigation system for easy maintenance.
Prime location - minutes to NOBE Market, Pike & Rose, Wildwood, Georgetown Square, and Cabin John Shopping Centers. Perfect for commuters with easy access to I-270, I-495, and Grosvenor Metro. Top-rated MOCO school district. Dont miss!!
Location
State MD
County Montgomery
Zoning R200
Rooms
Basement Fully Finished, Walkout Level
Main Level Bedrooms 1
Interior
Interior Features 2nd Kitchen, Bar, Breakfast Area, Built-Ins, Butlers Pantry, Ceiling Fan(s), Crown Moldings, Double/Dual Staircase, Entry Level Bedroom, Family Room Off Kitchen, Formal/Separate Dining Room, Kitchen - Eat-In, Kitchen - Gourmet, Kitchen - Island, Primary Bath(s), Recessed Lighting, Soaking Tub, Upgraded Countertops, Wood Floors
Hot Water Natural Gas
Heating Forced Air, Zoned
Cooling Central A/C, Zoned
Fireplaces Number 3
Fireplaces Type Gas/Propane
Equipment Cooktop, Dishwasher, Disposal, Icemaker, Oven - Wall, Oven - Double, Range Hood, Refrigerator, Stainless Steel Appliances, Washer - Front Loading, Dryer - Front Loading
Fireplace Y
Appliance Cooktop, Dishwasher, Disposal, Icemaker, Oven - Wall, Oven - Double, Range Hood, Refrigerator, Stainless Steel Appliances, Washer - Front Loading, Dryer - Front Loading
Heat Source Natural Gas
Exterior
Garage Garage - Side Entry
Garage Spaces 11.0
Amenities Available Common Grounds, Jog/Walk Path
Waterfront N
Water Access N
Roof Type Architectural Shingle
Accessibility None
Attached Garage 3
Total Parking Spaces 11
Garage Y
Building
Story 3
Foundation Other
Sewer Public Sewer
Water Public
Architectural Style Colonial
Level or Stories 3
Additional Building Above Grade, Below Grade
New Construction N
Schools
Elementary Schools Luxmanor
Middle Schools Tilden
High Schools Walter Johnson
School District Montgomery County Public Schools
Others
HOA Fee Include Common Area Maintenance,Insurance,Lawn Maintenance,Snow Removal,Trash
Senior Community No
Tax ID 160403376032
Ownership Fee Simple
SqFt Source Assessor
Special Listing Condition Standard
Read Less Info
Want to know what your home might be worth? Contact us for a FREE valuation!

Our team is ready to help you sell your home for the highest possible price ASAP

Bought with Gal Mesika • Keller Williams Capital Properties

"My job is to find and attract mastery-based agents to the office, protect the culture, and make sure everyone is happy! "







