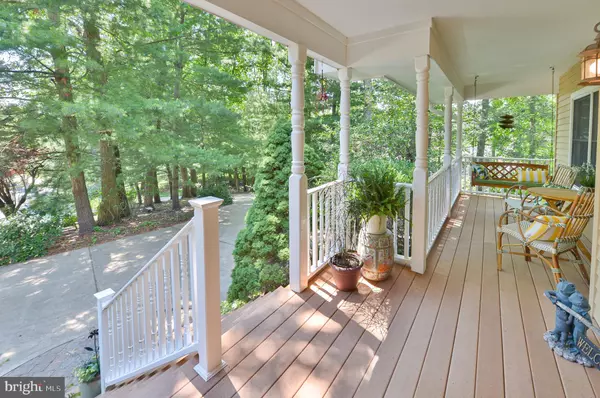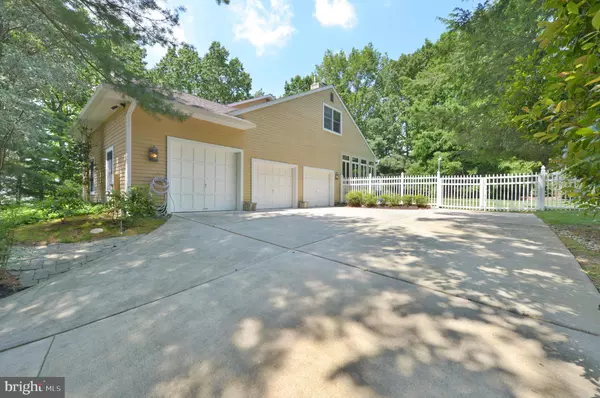$750,000
$759,900
1.3%For more information regarding the value of a property, please contact us for a free consultation.
4 Beds
4 Baths
5,128 SqFt
SOLD DATE : 09/19/2022
Key Details
Sold Price $750,000
Property Type Single Family Home
Sub Type Detached
Listing Status Sold
Purchase Type For Sale
Square Footage 5,128 sqft
Price per Sqft $146
Subdivision Lost Tree
MLS Listing ID NJCD2028440
Sold Date 09/19/22
Style Contemporary,French,Traditional
Bedrooms 4
Full Baths 3
Half Baths 1
HOA Y/N N
Abv Grd Liv Area 3,928
Originating Board BRIGHT
Year Built 1992
Annual Tax Amount $20,210
Tax Year 2020
Lot Size 0.650 Acres
Acres 0.65
Lot Dimensions 0.00 x 0.00
Property Description
INCREDIBLE OPPORTUNITY for you to be the future owner of this thoughtfully designed, built to exact standards, one of a kind home perfectly situated on a hillside lot in the prestigious Lost Tree section of Voorhees. Within walking distance of Voorhees Middle and Eastern High Schools, the approx. 2/3 acre wooded, cul-de-sac lot, is lush with extensive landscaping and privacy. You'll make your approach past boulders that blend with the stone and cedar exterior, via a horseshoe and adjacent driveway leading to the "warehouse sized" 3 car side turned garage with 12 ft ceilings & direct basement access. As you wind your way to the entry of this 3928+ sq. ft home take note of the interesting details including stone, siding, elevated roof lines, large Palladium windows on the 2nd floor plus a full covered front porch where you can relax and unwind. Step through the front door to an 18' atrium style foyer with a custom sweeping staircase/balcony, dual coat closets and hardwood flooring .The interior is sun drenched and spacious, with youthful and modern design elements throughout. An extensive array of millwork includes window and door trims, crown moldings and custom oak built ins in the Library. This spacious and open floor offers you quiet spaces and nooks where you can retreat from the world and well designed entertaining spaces where guests can converse and comfortably relax. The fresh white Kitchen cabinetry, tile and granite make the room feel full of light, while the island and abundant space provides enough room to complete any kitchen task. Adjoining the Kitchen and breakfast area is a spacious, yet, cozy Family Room with a statement Valley Forge stone/gas fireplace. French doors lead you to the expansive All Season Room with walls of windows overlooking the rear grounds. From here you can easily move to the outdoors and onto your new maintenance free Veranda Mahogany deck (no nails or screws used in construction); creating perfect entertaining space for guests and family alike. You could also use this room as another home office. Imagine working the day away with those beautiful views! Moving up that gracious staircase to the wide hallway on the second floor you'll soon arrive at the lavish and relaxing Owner's en-suite complete with Palladium window, dual His/Her closets and a luxurious and spacious tiled full bathroom. The 2nd bedroom has a vaulted ceiling, Palladium window & a walk in closet while the 3rd Bedroom has a private bath. Your 4th Bedroom is massive with 3 gigantic walk in closets. Your living space expands into the1200 sq. ft full, finished basement with subflooring, workshop and storage area & French drain with sump pump . . Make sure to take note of the following details: New Timberline roof (2019), 3 separate zoned HVAC system, new hot water heater (2019), new Dishwasher, Nutone Central Vacuum, Security System w/ cameras, Intercom system, natural gas line hookup on rear deck and so much more. All of this can be found in a highly rated school system, near the hi-speed line for quick travel to Philadelphia. It's within minutes of major highways, trendy eateries & shopping, medical facilities and hospitals and all the needs of modern life. This executive home is meant for you to enjoy and share with pride. You've earned it and there is no time like the present time to reap your rewards!
Location
State NJ
County Camden
Area Voorhees Twp (20434)
Zoning 100A
Rooms
Other Rooms Sun/Florida Room, Office
Basement Full, Fully Finished, Garage Access, Sump Pump
Interior
Interior Features Built-Ins, Ceiling Fan(s), Crown Moldings, Curved Staircase, Kitchen - Gourmet, Kitchen - Island, Kitchen - Eat-In, Pantry, Recessed Lighting, Upgraded Countertops, Walk-in Closet(s), Window Treatments, Wood Floors
Hot Water Natural Gas
Heating Forced Air, Programmable Thermostat, Zoned
Cooling Central A/C
Flooring Hardwood, Ceramic Tile, Carpet
Fireplaces Number 1
Fireplaces Type Stone
Equipment Built-In Microwave, Cooktop, Dishwasher, Disposal, Dryer, Refrigerator
Furnishings No
Fireplace Y
Appliance Built-In Microwave, Cooktop, Dishwasher, Disposal, Dryer, Refrigerator
Heat Source Natural Gas
Laundry Main Floor
Exterior
Exterior Feature Deck(s), Porch(es)
Garage Garage - Side Entry, Garage Door Opener, Inside Access, Oversized, Additional Storage Area
Garage Spaces 11.0
Waterfront N
Water Access N
Accessibility None
Porch Deck(s), Porch(es)
Attached Garage 3
Total Parking Spaces 11
Garage Y
Building
Lot Description Backs to Trees, Cul-de-sac, Landscaping, No Thru Street, Premium, Private, Secluded
Story 2
Foundation Concrete Perimeter
Sewer Public Sewer
Water Public
Architectural Style Contemporary, French, Traditional
Level or Stories 2
Additional Building Above Grade, Below Grade
New Construction N
Schools
Middle Schools Voorhees M.S.
High Schools Eastern H.S.
School District Voorhees Township Board Of Education
Others
Senior Community No
Tax ID 34-00202 08-00006
Ownership Fee Simple
SqFt Source Assessor
Acceptable Financing Cash, Conventional
Listing Terms Cash, Conventional
Financing Cash,Conventional
Special Listing Condition Standard
Read Less Info
Want to know what your home might be worth? Contact us for a FREE valuation!

Our team is ready to help you sell your home for the highest possible price ASAP

Bought with Kerin Ricci • Keller Williams Realty - Cherry Hill

"My job is to find and attract mastery-based agents to the office, protect the culture, and make sure everyone is happy! "







