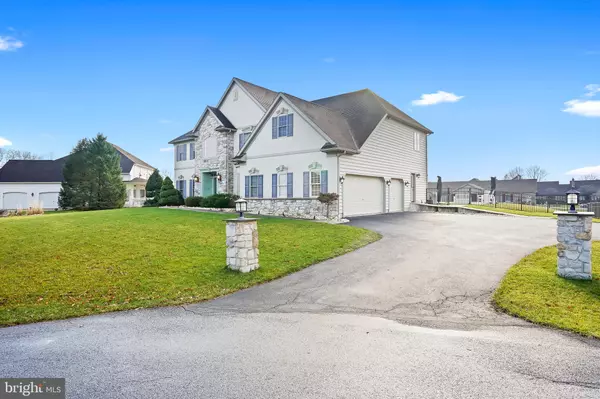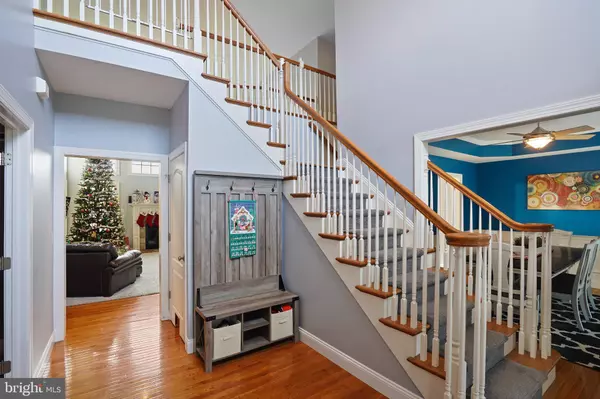$487,500
$487,500
For more information regarding the value of a property, please contact us for a free consultation.
5 Beds
5 Baths
4,549 SqFt
SOLD DATE : 02/10/2022
Key Details
Sold Price $487,500
Property Type Single Family Home
Sub Type Detached
Listing Status Sold
Purchase Type For Sale
Square Footage 4,549 sqft
Price per Sqft $107
Subdivision Green Meadows
MLS Listing ID PALN2002990
Sold Date 02/10/22
Style Traditional
Bedrooms 5
Full Baths 3
Half Baths 2
HOA Y/N N
Abv Grd Liv Area 3,141
Originating Board BRIGHT
Year Built 2004
Annual Tax Amount $7,069
Tax Year 2021
Lot Size 0.450 Acres
Acres 0.45
Property Description
**Seller has set a highest and best offer deadline for Tuesday, December 28th, at 5pm.** Everything you want abounds in this beautiful 4,549 square foot home which has tons of curb appeal, professional landscaping, and a spacious .45 acre lot that is flat and usable, and complete with a heated in-ground pool and fencing. Inside, no detail has been overlooked, this home is clean and modern with new paint and carpeting throughout. Enter through an impressive 2-story foyer which showcases the stunning hardwood flooring and dramatic overhead catwalk. To the right, the formal dining room has a gorgeous tray ceiling and picture frame molding, and to the left, the spacious first floor office has a contemporary barn door and plenty of natural light. Straight ahead you will find a 2-story open-concept family room with lots of windows, and a gas fireplace with an attractive mantle. This open-concept flows nicely into the large kitchen which boasts upgraded cabinetry, stainless steel appliances, gleaming granite countertops with loads of counter space including a breakfast bar and a center island, tile backsplash, recessed lighting, and a bump out breakfast room with a door leading to the back patio. There is also a first floor bedroom, a pretty powder room, and a convenient laundry room with a utility sink that complete the main floor. Upstairs the master bedroom suite is an oasis to itself with a double door entrance, large triple window, deep tray ceiling, super large double walk-in closet, and a spa-like master bathroom with a double sink vanity, upgraded tile, stall shower, and whirlpool tub. This second floor also boasts a big hallway bathroom, three additional nicely-sized bedrooms, one with its own private full bathroom, and all with ceiling fans. Then there is the expansive finished basement with 1,408 square feet of living space, recessed lighting, a bar perfect for entertaining, a work out room, plenty of storage space, and a second half bathroom! And did I mention the attached side entry 3-car garage? Call today for your private showing, you will not be disappointed! A one-year Cinch Home Warranty is also included.
Location
State PA
County Lebanon
Area Jackson Twp (13223)
Zoning RESIDENTIAL
Rooms
Other Rooms Dining Room, Bedroom 2, Bedroom 3, Bedroom 4, Kitchen, Family Room, Bedroom 1, Exercise Room, Great Room, Laundry, Office, Bathroom 1, Bathroom 2, Primary Bathroom, Additional Bedroom
Basement Full
Main Level Bedrooms 1
Interior
Interior Features Double/Dual Staircase, Dining Area, Entry Level Bedroom, Floor Plan - Open, Formal/Separate Dining Room, Kitchen - Island, Kitchen - Table Space, Primary Bath(s), Pantry, Recessed Lighting, Upgraded Countertops, Walk-in Closet(s), Wet/Dry Bar, Window Treatments, Wine Storage, Wood Floors
Hot Water Propane
Heating Forced Air
Cooling Central A/C
Flooring Carpet, Ceramic Tile, Hardwood, Tile/Brick
Fireplaces Number 1
Fireplaces Type Fireplace - Glass Doors, Gas/Propane, Mantel(s), Stone
Equipment Built-In Microwave, Cooktop, Dishwasher, Disposal, Dryer, Dryer - Electric, Oven - Self Cleaning, Refrigerator, Washer
Fireplace Y
Appliance Built-In Microwave, Cooktop, Dishwasher, Disposal, Dryer, Dryer - Electric, Oven - Self Cleaning, Refrigerator, Washer
Heat Source Propane - Leased
Laundry Main Floor
Exterior
Garage Additional Storage Area, Garage - Side Entry, Garage Door Opener, Inside Access, Oversized
Garage Spaces 7.0
Fence Decorative
Pool In Ground, Heated
Waterfront N
Water Access N
Roof Type Composite
Accessibility 2+ Access Exits, Ramp - Main Level
Attached Garage 3
Total Parking Spaces 7
Garage Y
Building
Story 2
Foundation Other
Sewer Public Sewer
Water Public
Architectural Style Traditional
Level or Stories 2
Additional Building Above Grade, Below Grade
Structure Type Dry Wall,Cathedral Ceilings,9'+ Ceilings
New Construction N
Schools
Middle Schools Eastern Lebanon County
High Schools Eastern Lebanon County Senior
School District Eastern Lebanon County
Others
Senior Community No
Tax ID 23-2369398-386942-0000
Ownership Fee Simple
SqFt Source Estimated
Special Listing Condition Standard
Read Less Info
Want to know what your home might be worth? Contact us for a FREE valuation!

Our team is ready to help you sell your home for the highest possible price ASAP

Bought with Vashni Lynn Rodriguez • United Real Estate Strive 212

"My job is to find and attract mastery-based agents to the office, protect the culture, and make sure everyone is happy! "







