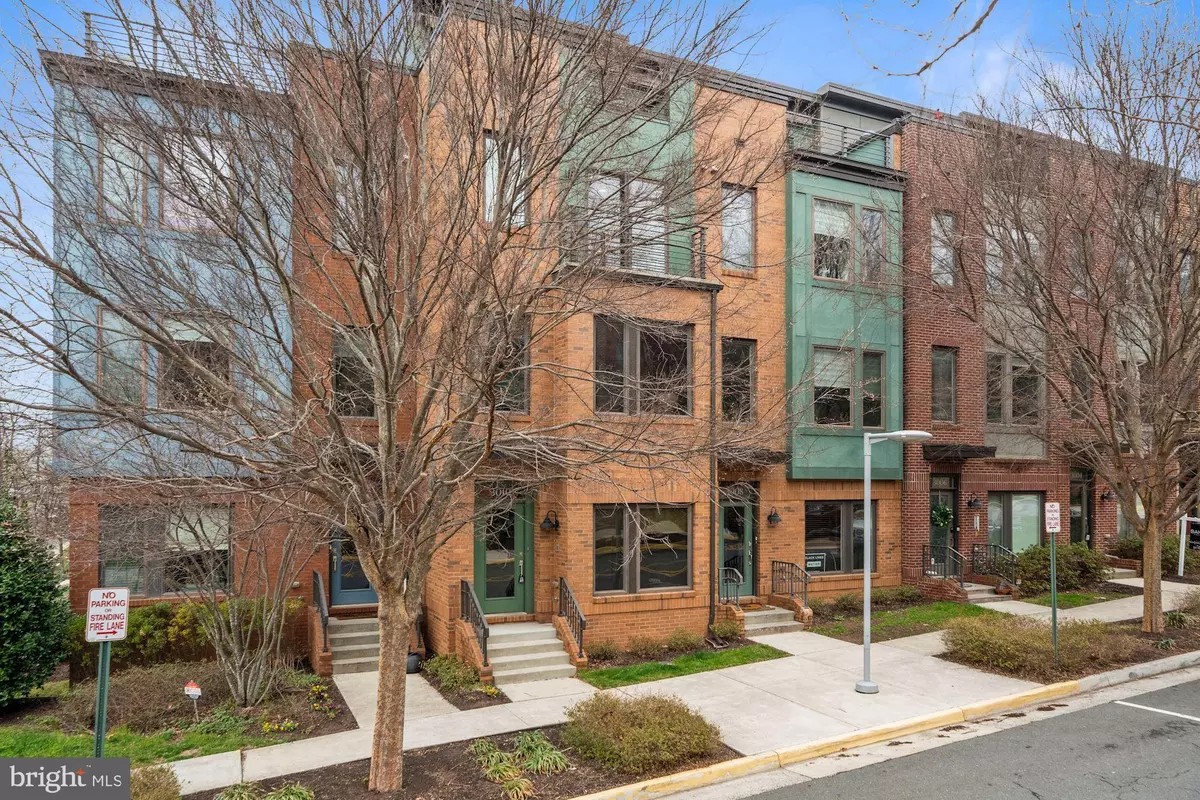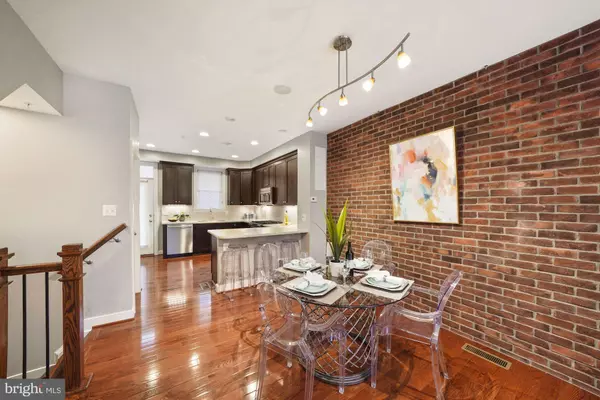$885,000
$835,000
6.0%For more information regarding the value of a property, please contact us for a free consultation.
3 Beds
4 Baths
1,610 SqFt
SOLD DATE : 04/18/2022
Key Details
Sold Price $885,000
Property Type Townhouse
Sub Type Interior Row/Townhouse
Listing Status Sold
Purchase Type For Sale
Square Footage 1,610 sqft
Price per Sqft $549
Subdivision Mosaic At Merrifield
MLS Listing ID VAFX2057968
Sold Date 04/18/22
Style Colonial
Bedrooms 3
Full Baths 3
Half Baths 1
HOA Fees $211/mo
HOA Y/N Y
Abv Grd Liv Area 1,610
Originating Board BRIGHT
Year Built 2012
Annual Tax Amount $9,312
Tax Year 2021
Lot Size 791 Sqft
Acres 0.02
Property Description
Urban Luxury Living in the heart of the hip Mosaic District with a booming restaurant scene, upscale shopping, Farmers Market, and plenty of options for fitness and activities, including Angelika movie theatre, Muse Paint Bar, Solidcore, F45 Training, Bad Axe Throwing, and the local dog park where neighbors gather. In addition, you will enjoy access to a fully-equipped fitness center and pool, both of which are included in Mosaic at Merrifield HOA.
This LEED-certified, four-level townhome with nearly 1,600 square feet of living space and over $100k in upgrades has been designed with functionality, modern amenities, and contemporary charm throughout. The natural brick accent walls, high ceilings, and hardwood floors create a warm and inviting atmosphere. The outstanding kitchen has been upgraded with Espresso cabinets, Corian countertops, stainless steel Kitchenaid appliances, under cabinet lighting, and access to the kitchen balcony with a gas grill hook up.
The first upper level hosts two bedrooms with ensuite baths. The primary bedroom has a large walk-in closet and the lux bath with radiant-heated floors offers a double vanity and walk-in shower. The second bedroom has ample closet space and a Juliet Balcony.
The versatile second upper level provides additional living space with a loft and the third bedroom with ensuite bath. Entertain and relax on the rooftop terrace under the shade of a powered Somfy awning (with a wind-sensor!) while enjoying late afternoon sunsets, starry nights, and city views. This townhome has an attached garage with two parking spaces, a storage closet, and a Gladiator tool storage system. Additional upgrades include a whole-house integrated speaker system, tankless water heater, UV tinted windows, silhouette window shades, central vacuum, and a security system. The Mosaic District offers everything you need for a live-work-play lifestyle. Easy commuter access to the Dunn Loring Metro, 495, and Tysons. Residents can take advantage of the Mosaic Shuttle to get to the Metro.
Location
State VA
County Fairfax
Zoning 402
Rooms
Other Rooms Living Room, Dining Room, Primary Bedroom, Bedroom 2, Bedroom 3, Kitchen, Loft, Bathroom 2, Bathroom 3, Primary Bathroom, Half Bath
Interior
Interior Features Carpet, Central Vacuum, Combination Dining/Living, Bar, Breakfast Area, Ceiling Fan(s), Dining Area, Floor Plan - Open, Kitchen - Gourmet, Primary Bath(s), Recessed Lighting, Wood Floors, Walk-in Closet(s), Upgraded Countertops, Tub Shower, Stall Shower, Intercom, Window Treatments
Hot Water Natural Gas
Heating Forced Air
Cooling Central A/C
Flooring Hardwood, Carpet
Equipment Built-In Microwave, Central Vacuum, Dishwasher, Disposal, Dryer, Dryer - Front Loading, Exhaust Fan, Microwave, Intercom, Oven/Range - Gas, Refrigerator, Stainless Steel Appliances, Washer, Washer - Front Loading
Appliance Built-In Microwave, Central Vacuum, Dishwasher, Disposal, Dryer, Dryer - Front Loading, Exhaust Fan, Microwave, Intercom, Oven/Range - Gas, Refrigerator, Stainless Steel Appliances, Washer, Washer - Front Loading
Heat Source Natural Gas
Exterior
Exterior Feature Balcony, Roof, Terrace
Garage Garage - Rear Entry, Additional Storage Area, Inside Access
Garage Spaces 2.0
Amenities Available Fitness Center, Pool - Outdoor
Waterfront N
Water Access N
Accessibility None
Porch Balcony, Roof, Terrace
Attached Garage 2
Total Parking Spaces 2
Garage Y
Building
Story 4
Foundation Permanent
Sewer Public Sewer
Water Public
Architectural Style Colonial
Level or Stories 4
Additional Building Above Grade, Below Grade
Structure Type Brick,9'+ Ceilings
New Construction N
Schools
School District Fairfax County Public Schools
Others
HOA Fee Include Common Area Maintenance,Pool(s),Lawn Care Front,Snow Removal,Trash
Senior Community No
Tax ID 0493 37010005
Ownership Fee Simple
SqFt Source Assessor
Security Features Electric Alarm
Special Listing Condition Standard
Read Less Info
Want to know what your home might be worth? Contact us for a FREE valuation!

Our team is ready to help you sell your home for the highest possible price ASAP

Bought with Jacqueline Grace Redding • KW Metro Center

"My job is to find and attract mastery-based agents to the office, protect the culture, and make sure everyone is happy! "







